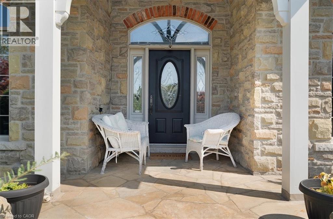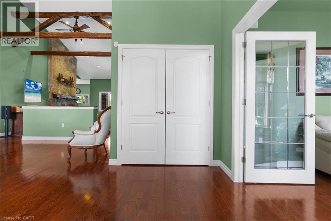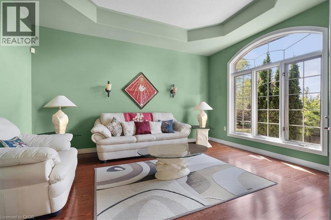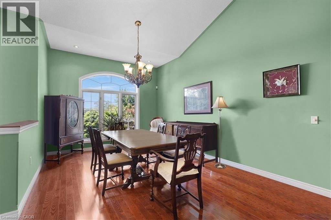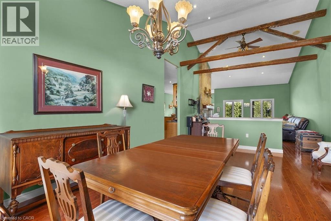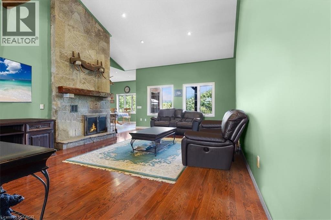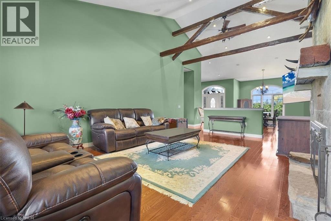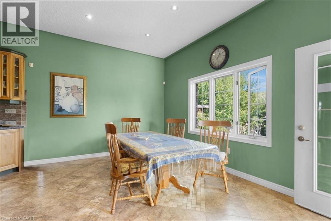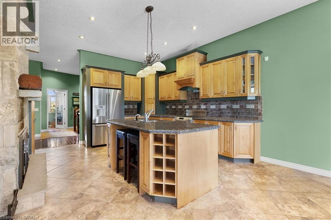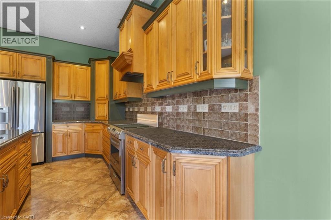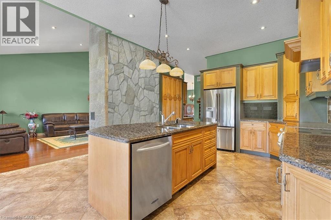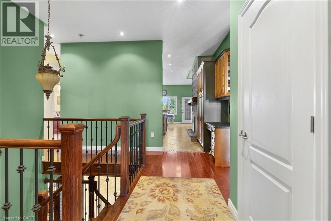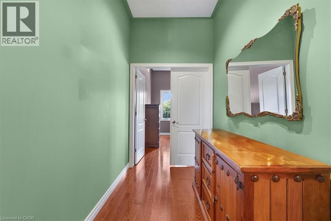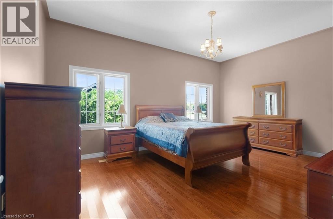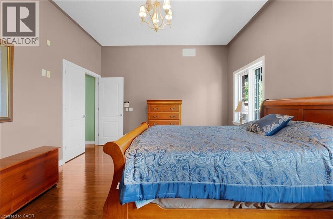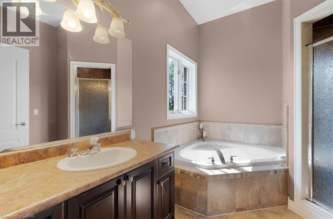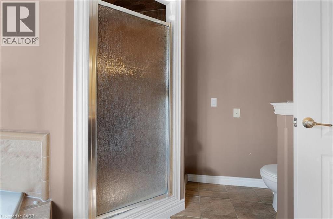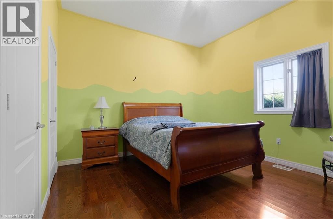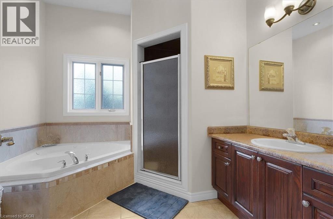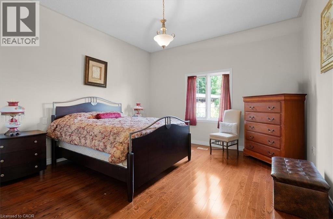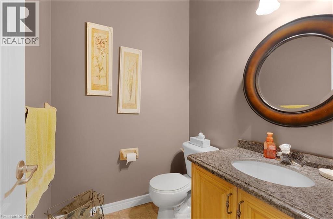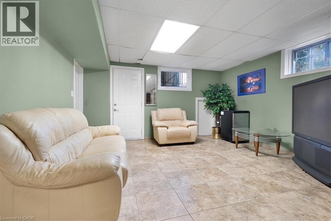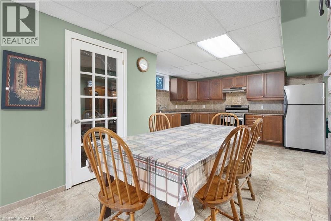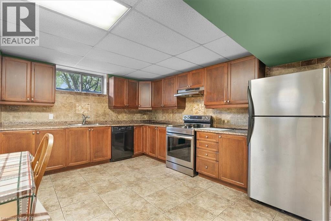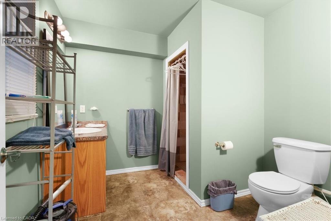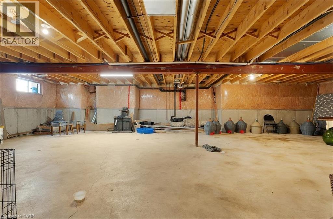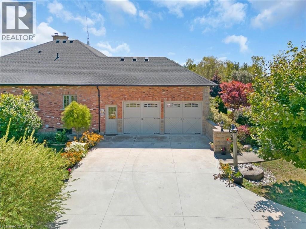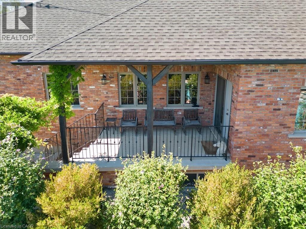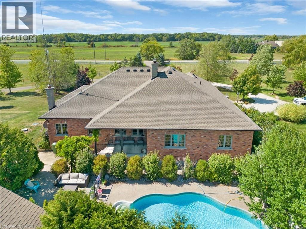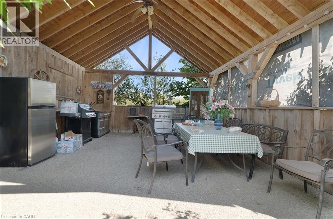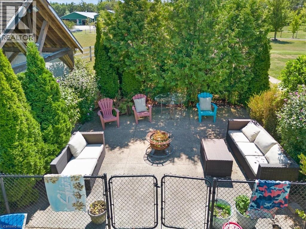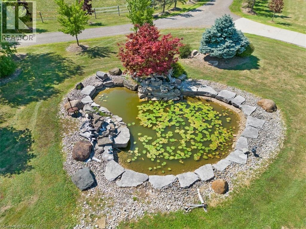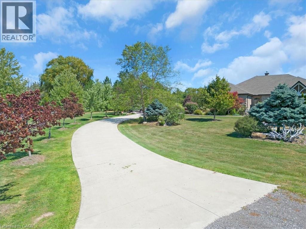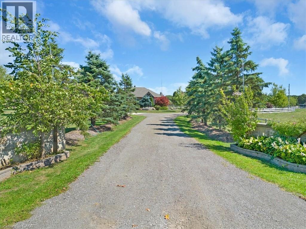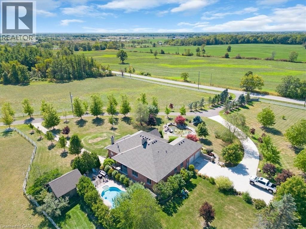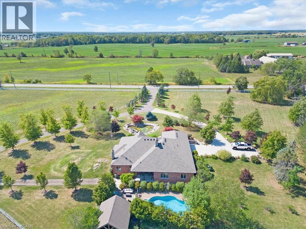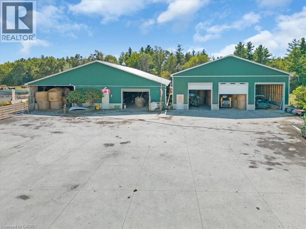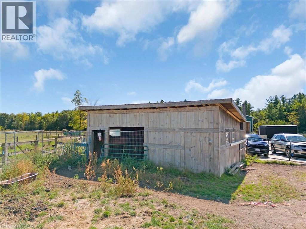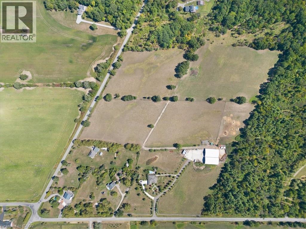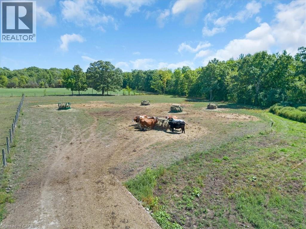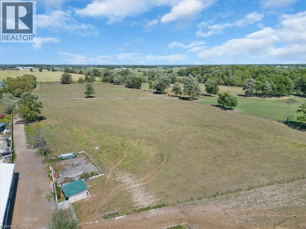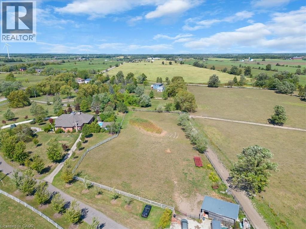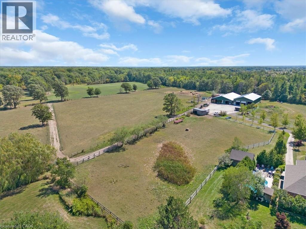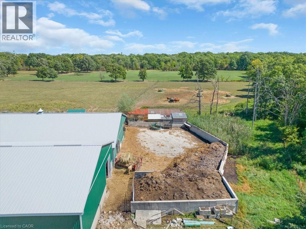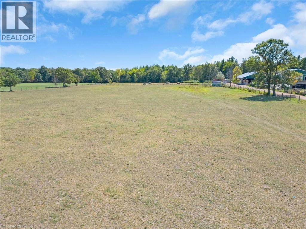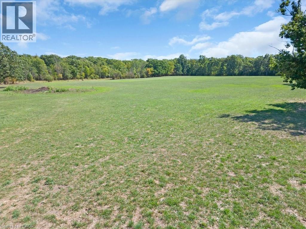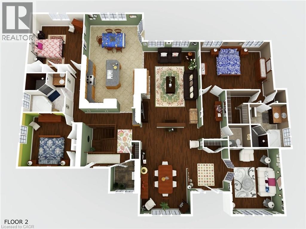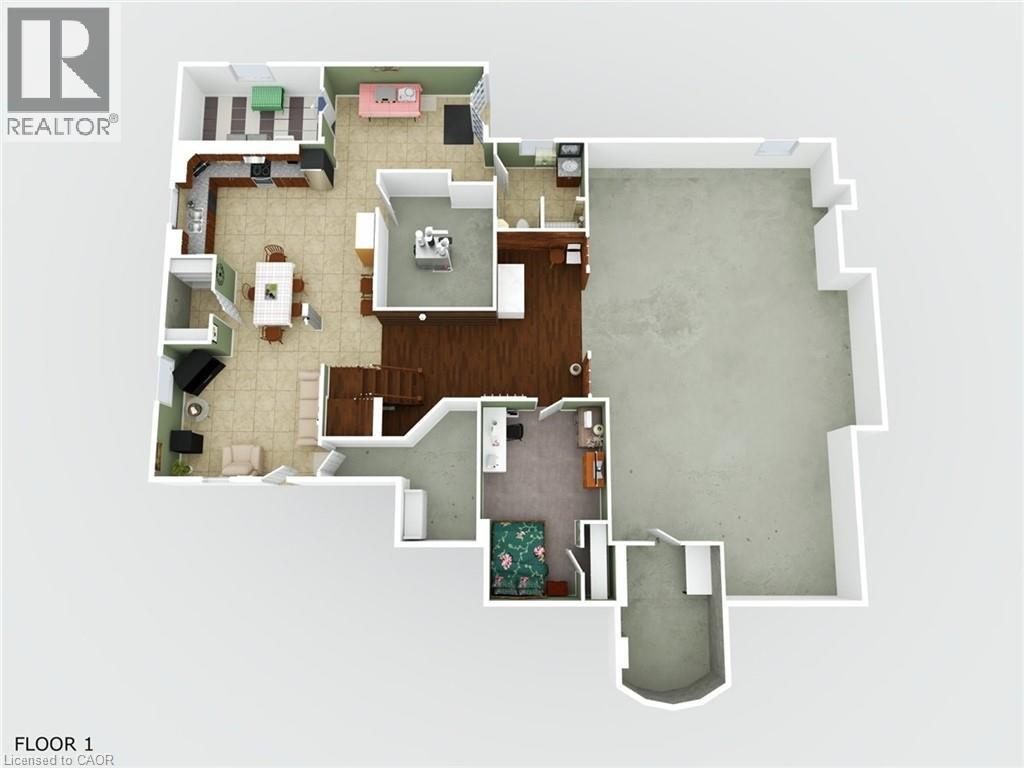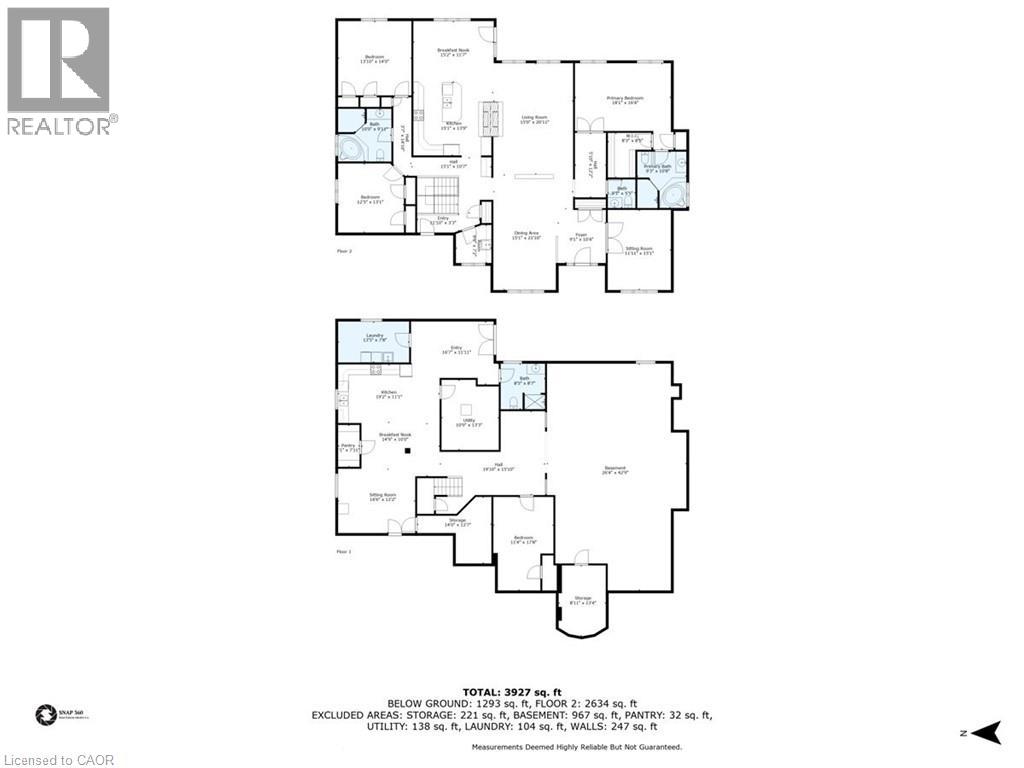4 Bedroom
4 Bathroom
3,927 ft2
Bungalow
Fireplace
Inground Pool
Central Air Conditioning
Acreage
$3,449,900
Welcome to a once-in-a-lifetime 40-acre ranch in beautiful West Lincoln, where craftsmanship, comfort, and countryside living come together in perfect harmony. Designed and built by the owner-builder, this sprawling custom bungalow offers the space, quality, and character you’ve been searching for. Step inside to a grand, open-concept main living area featuring a sun-filled great room with wood-beam ceilings, a natural wood fireplace, and seamless flow between the kitchen, dining, and family spaces, perfect for gathering and entertaining. The smart split-bedroom layout places the private primary retreat with ensuite bath and walk-in closet on one side of the home, while the remaining bedrooms rest on the opposite wing for quiet family comfort. The lower level is fully finished with a complete in-law suite and a separate entrance, ideal for multi-generational families or added income potential. Outside, enjoy a country lifestyle with two impressive barns/workshops, an in-ground pool with cabana, a double-car garage, and abundant open land ready for your business, hobby farm, or simply the joy of wide-open space. Featuring drilled wells, septic, cistern, and hardwood floors throughout, this property blends functionality and beauty at every turn. Only 25–30 minutes from Hamilton, yet a world away from the city bustle. Seeing truly is believing, this remarkable ranch must be experienced in person to appreciate its scope, serenity, and possibilities. (id:40058)
Property Details
|
MLS® Number
|
40772239 |
|
Property Type
|
Single Family |
|
Amenities Near By
|
Airport, Golf Nearby, Park, Place Of Worship, Schools, Shopping |
|
Community Features
|
Quiet Area, Community Centre |
|
Equipment Type
|
Water Heater |
|
Features
|
Country Residential, In-law Suite, Private Yard |
|
Parking Space Total
|
12 |
|
Pool Type
|
Inground Pool |
|
Rental Equipment Type
|
Water Heater |
|
Structure
|
Shed, Porch, Barn |
Building
|
Bathroom Total
|
4 |
|
Bedrooms Above Ground
|
3 |
|
Bedrooms Below Ground
|
1 |
|
Bedrooms Total
|
4 |
|
Appliances
|
Dishwasher, Dryer, Refrigerator, Stove, Washer |
|
Architectural Style
|
Bungalow |
|
Basement Development
|
Finished |
|
Basement Type
|
Full (finished) |
|
Constructed Date
|
2005 |
|
Construction Style Attachment
|
Detached |
|
Cooling Type
|
Central Air Conditioning |
|
Exterior Finish
|
Stone |
|
Fireplace Fuel
|
Wood |
|
Fireplace Present
|
Yes |
|
Fireplace Total
|
1 |
|
Fireplace Type
|
Other - See Remarks |
|
Fixture
|
Ceiling Fans |
|
Foundation Type
|
Poured Concrete |
|
Half Bath Total
|
1 |
|
Heating Fuel
|
Propane |
|
Stories Total
|
1 |
|
Size Interior
|
3,927 Ft2 |
|
Type
|
House |
|
Utility Water
|
Cistern, Drilled Well |
Parking
Land
|
Access Type
|
Road Access |
|
Acreage
|
Yes |
|
Fence Type
|
Partially Fenced |
|
Land Amenities
|
Airport, Golf Nearby, Park, Place Of Worship, Schools, Shopping |
|
Sewer
|
Septic System |
|
Size Depth
|
2003 Ft |
|
Size Frontage
|
651 Ft |
|
Size Irregular
|
41.156 |
|
Size Total
|
41.156 Ac|25 - 50 Acres |
|
Size Total Text
|
41.156 Ac|25 - 50 Acres |
|
Zoning Description
|
A2 |
Rooms
| Level |
Type |
Length |
Width |
Dimensions |
|
Basement |
Other |
|
|
42'9'' x 26'4'' |
|
Basement |
Storage |
|
|
13'4'' x 8'11'' |
|
Basement |
Utility Room |
|
|
13'3'' x 10'9'' |
|
Basement |
Storage |
|
|
12'7'' x 14'0'' |
|
Basement |
Laundry Room |
|
|
13'5'' x 7'8'' |
|
Basement |
3pc Bathroom |
|
|
8'7'' x 8'5'' |
|
Basement |
Bedroom |
|
|
17'8'' x 11'4'' |
|
Basement |
Living Room |
|
|
14'6'' x 12'2'' |
|
Basement |
Pantry |
|
|
Measurements not available |
|
Basement |
Breakfast |
|
|
14'9'' x 10' |
|
Basement |
Kitchen |
|
|
19'2'' x 11'1'' |
|
Basement |
Foyer |
|
|
16'7'' x 11'11'' |
|
Main Level |
4pc Bathroom |
|
|
10'0'' x 9'11'' |
|
Main Level |
Bedroom |
|
|
13'1'' x 12'5'' |
|
Main Level |
Bedroom |
|
|
14'0'' x 13'10'' |
|
Main Level |
Other |
|
|
7'2'' x 6'9'' |
|
Main Level |
Full Bathroom |
|
|
10'8'' x 9'3'' |
|
Main Level |
Primary Bedroom |
|
|
18'1'' x 16'4'' |
|
Main Level |
2pc Bathroom |
|
|
5'5'' x 5'3'' |
|
Main Level |
Breakfast |
|
|
15'2'' x 11'7'' |
|
Main Level |
Kitchen |
|
|
15'1'' x 13'9'' |
|
Main Level |
Living Room |
|
|
20'11'' x 15'0'' |
|
Main Level |
Dining Room |
|
|
21'10'' x 15'1'' |
|
Main Level |
Sitting Room |
|
|
15'1'' x 11'11'' |
|
Main Level |
Foyer |
|
|
10'4'' x 9'1'' |
https://www.realtor.ca/real-estate/28967898/1945-abingdon-road-west-lincoln

