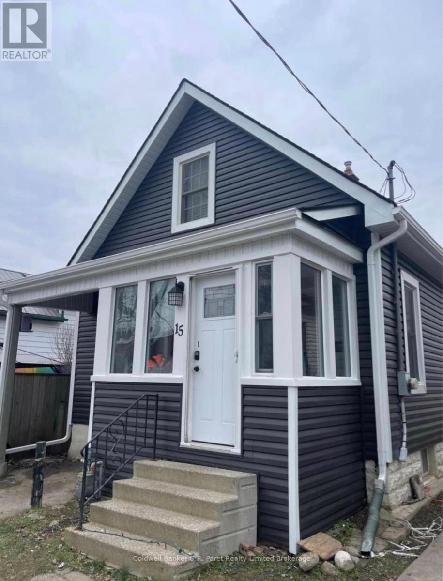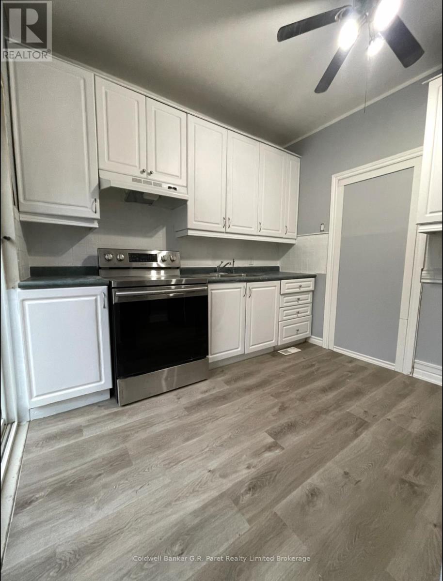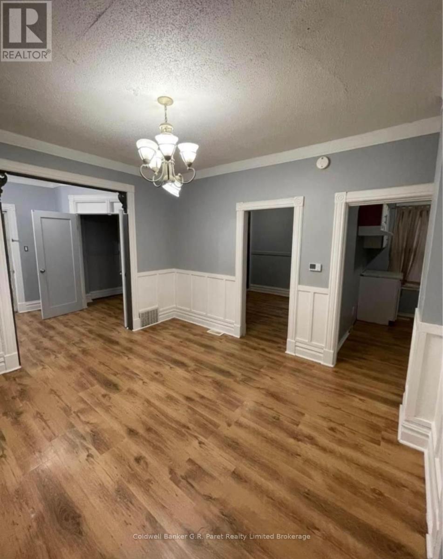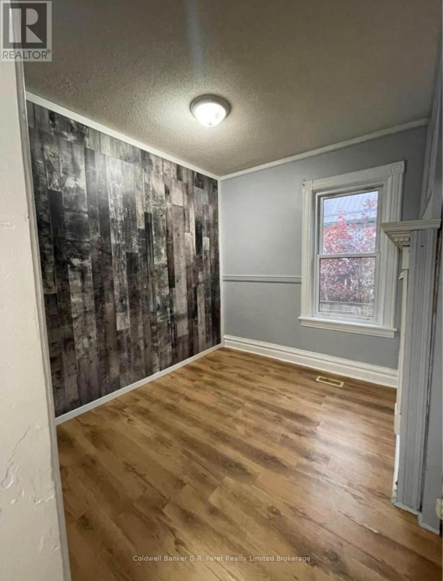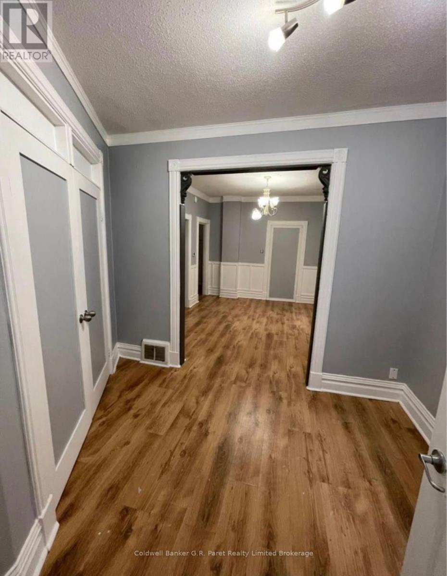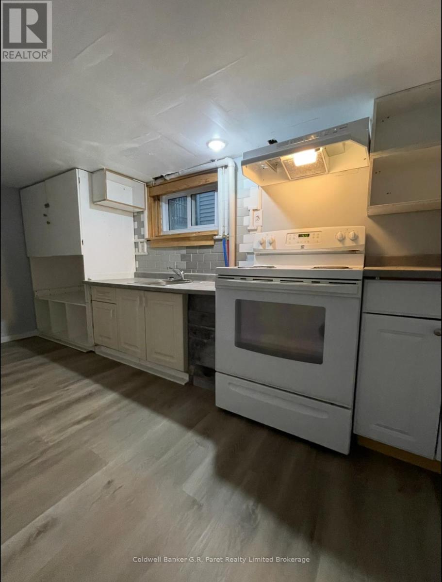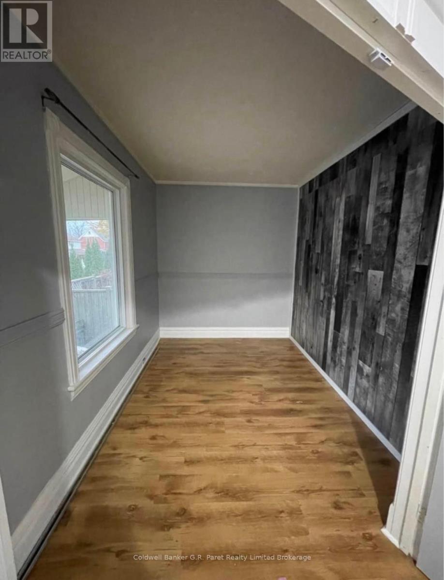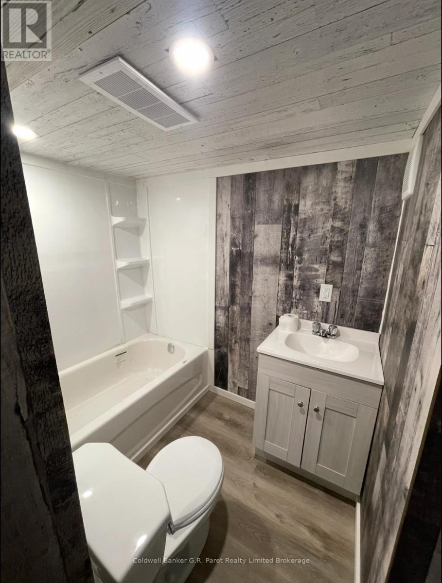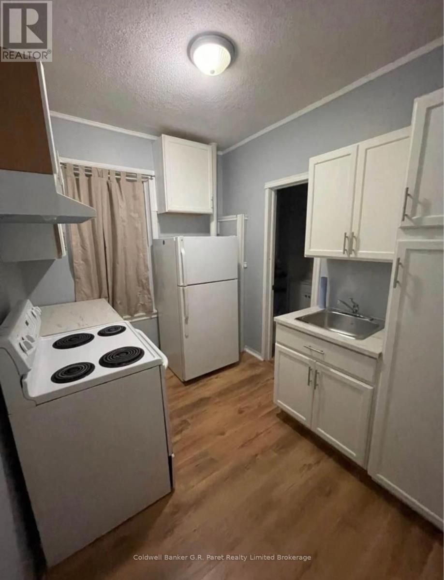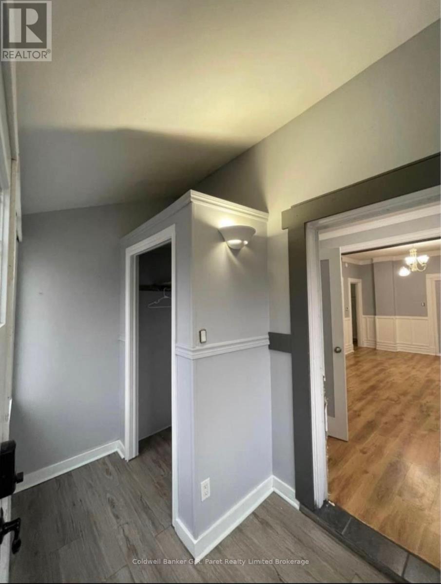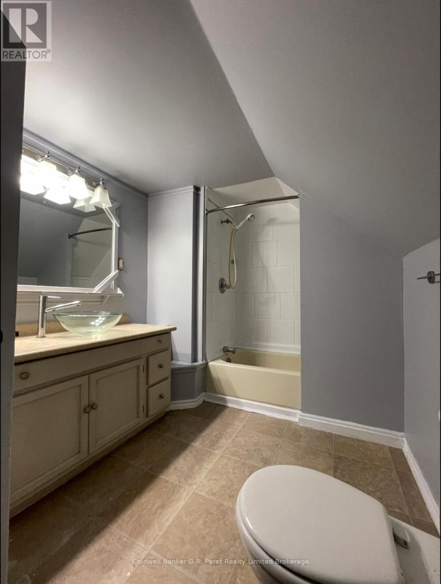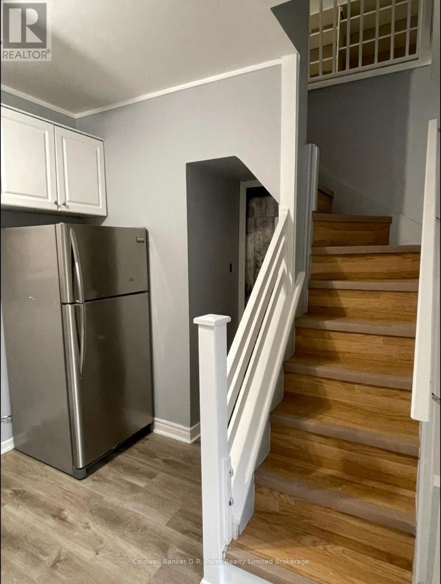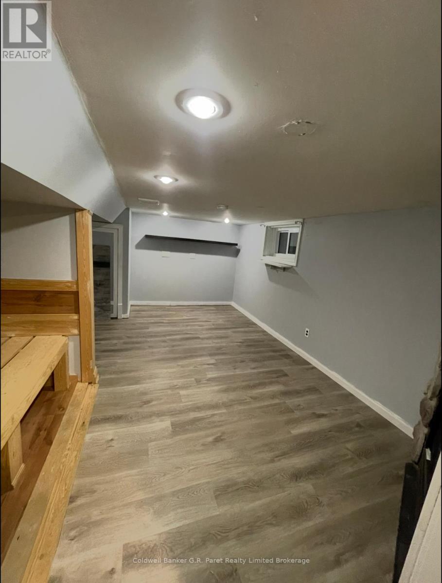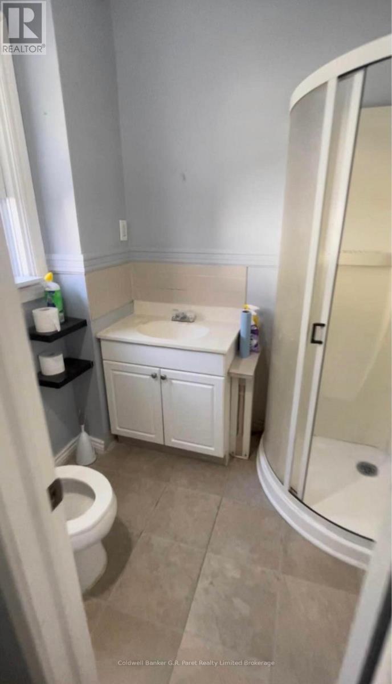15 Wawa Street St. Thomas, Ontario N5R 3W8
4 Bedroom
3 Bathroom
1,100 - 1,500 ft2
Fireplace
Forced Air
$424,900
1.5 storey detached home in established St. Thomas neighborhood! Large 1932 sq. ft. floor plan on this 1.5 level home. Separate entry to lower level unit which would be perfect for an in-law suite. the upper level which is a 16'4" x 22'5" features a Primary Bedroom with 4pc Ensuite! Currently the house is divided into a Three separate units, but with little effort could bring it back to its original glory of a single family unit. Alot of Updates including Brand New Siding. Zoned R2 for a multitude of options. (id:40058)
Property Details
| MLS® Number | X12442197 |
| Property Type | Single Family |
| Community Name | St. Thomas |
| Features | Carpet Free, In-law Suite |
| Parking Space Total | 1 |
Building
| Bathroom Total | 3 |
| Bedrooms Above Ground | 4 |
| Bedrooms Total | 4 |
| Amenities | Fireplace(s) |
| Appliances | Water Heater, All |
| Basement Features | Separate Entrance, Walk-up |
| Basement Type | N/a |
| Construction Style Attachment | Detached |
| Exterior Finish | Vinyl Siding |
| Fireplace Present | Yes |
| Foundation Type | Block |
| Heating Fuel | Natural Gas |
| Heating Type | Forced Air |
| Stories Total | 2 |
| Size Interior | 1,100 - 1,500 Ft2 |
| Type | House |
| Utility Water | Municipal Water |
Parking
| No Garage |
Land
| Acreage | No |
| Sewer | Sanitary Sewer |
| Size Depth | 66 Ft |
| Size Frontage | 29 Ft ,8 In |
| Size Irregular | 29.7 X 66 Ft |
| Size Total Text | 29.7 X 66 Ft |
https://www.realtor.ca/real-estate/28946212/15-wawa-street-st-thomas-st-thomas
Contact Us
Contact us for more information
