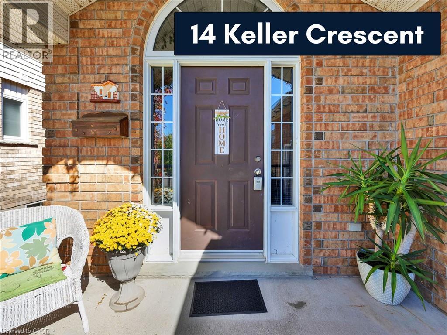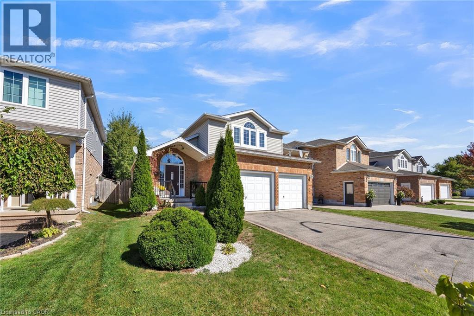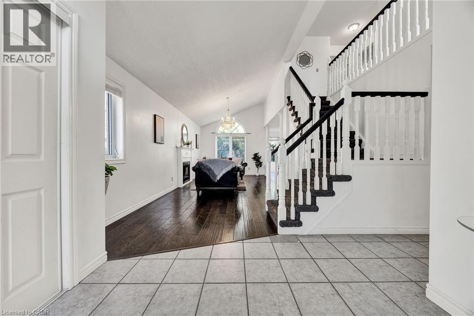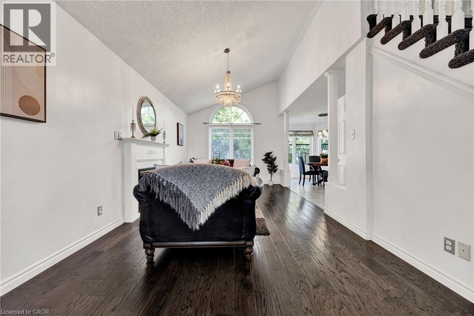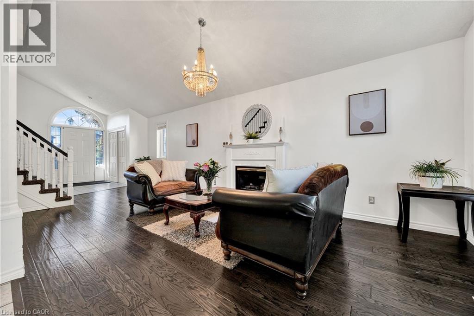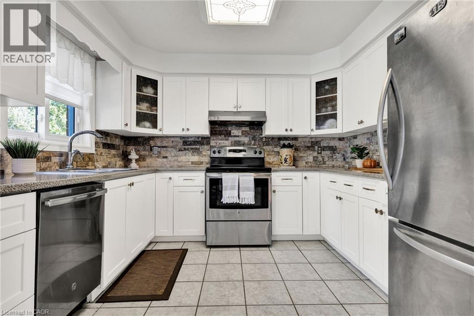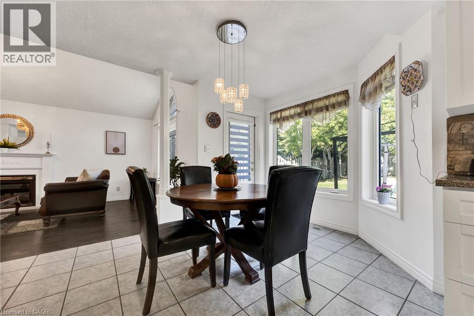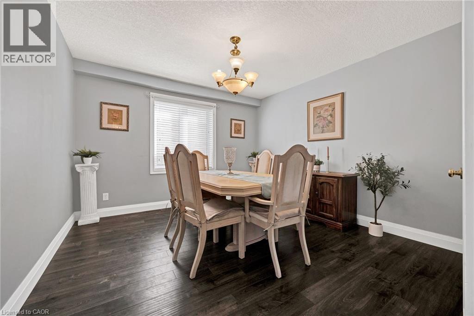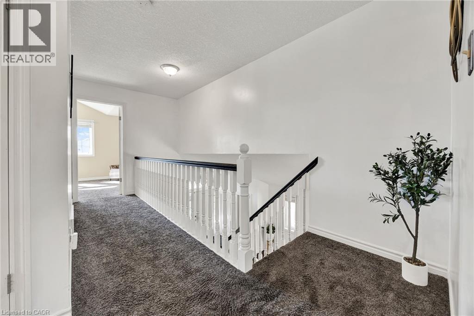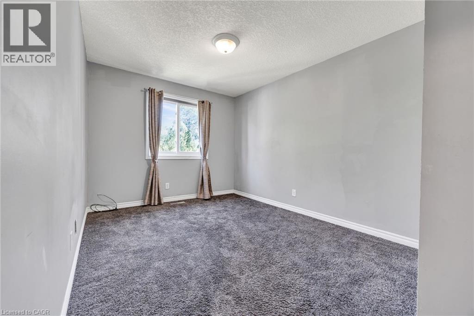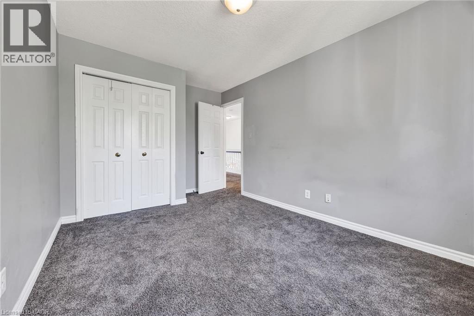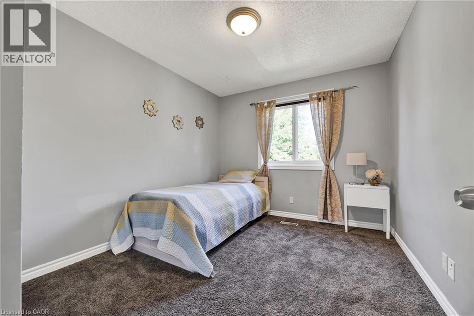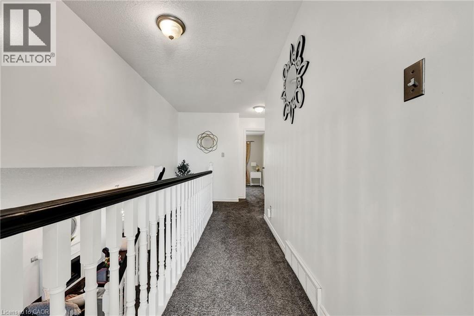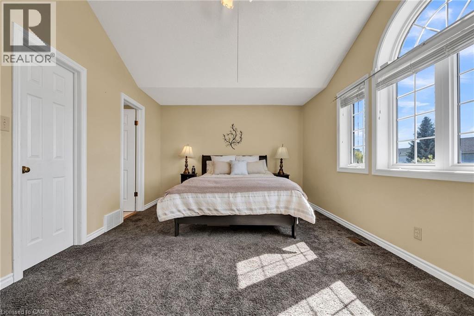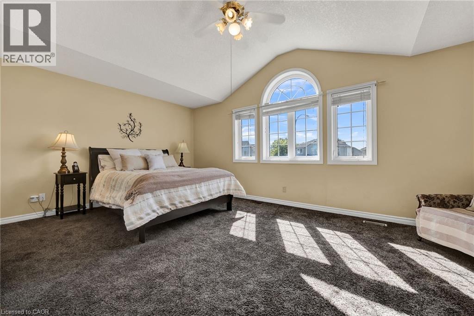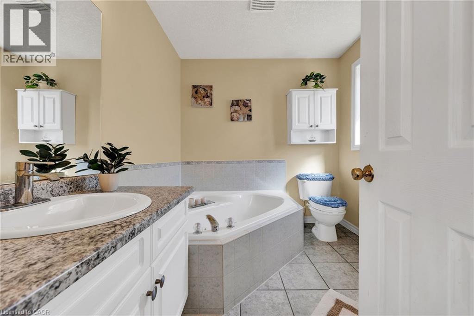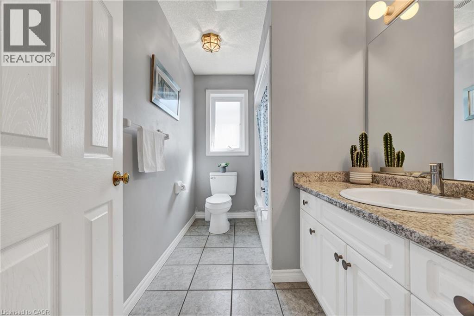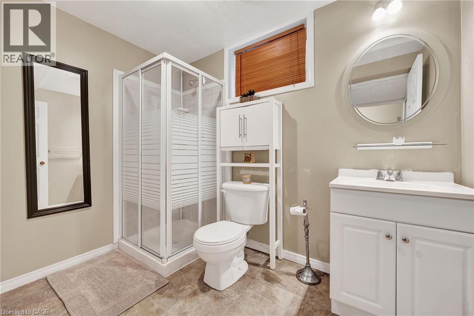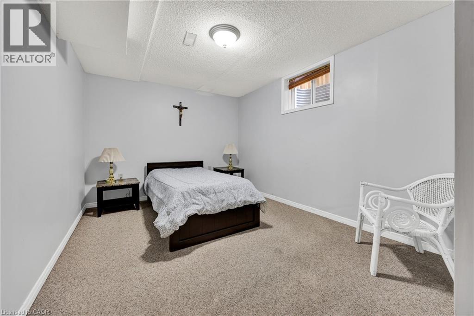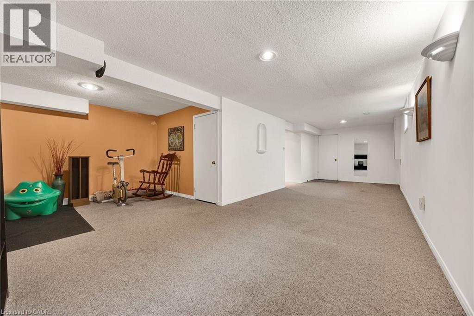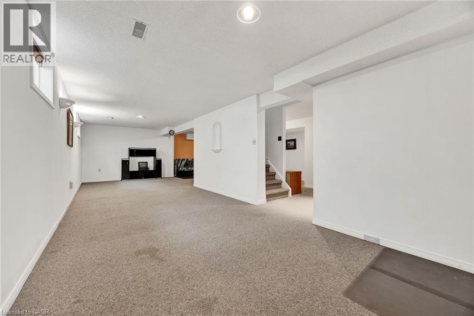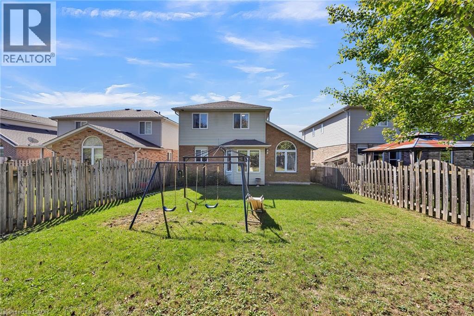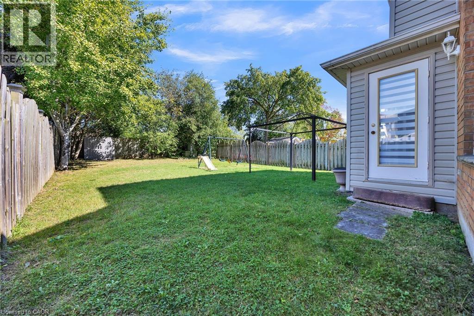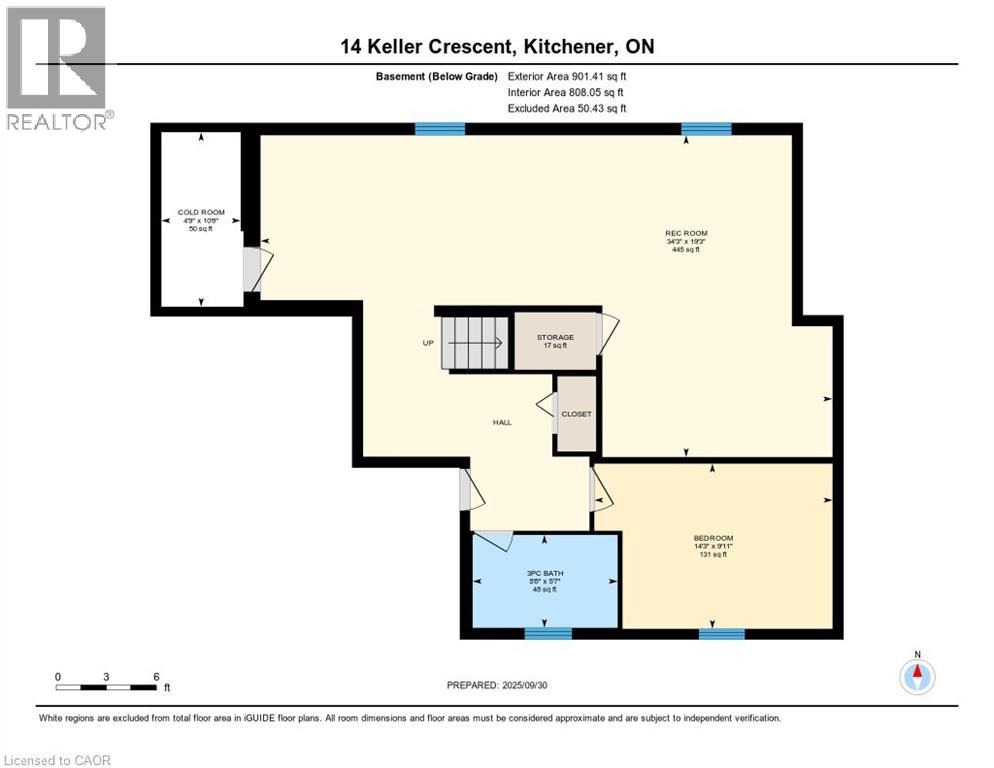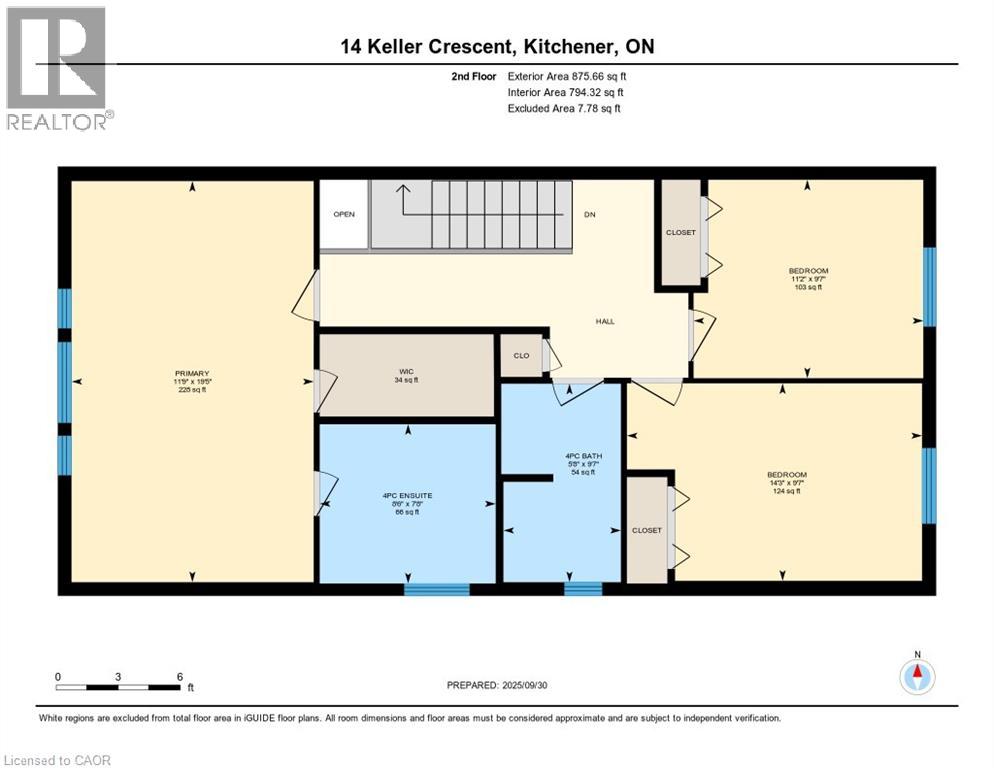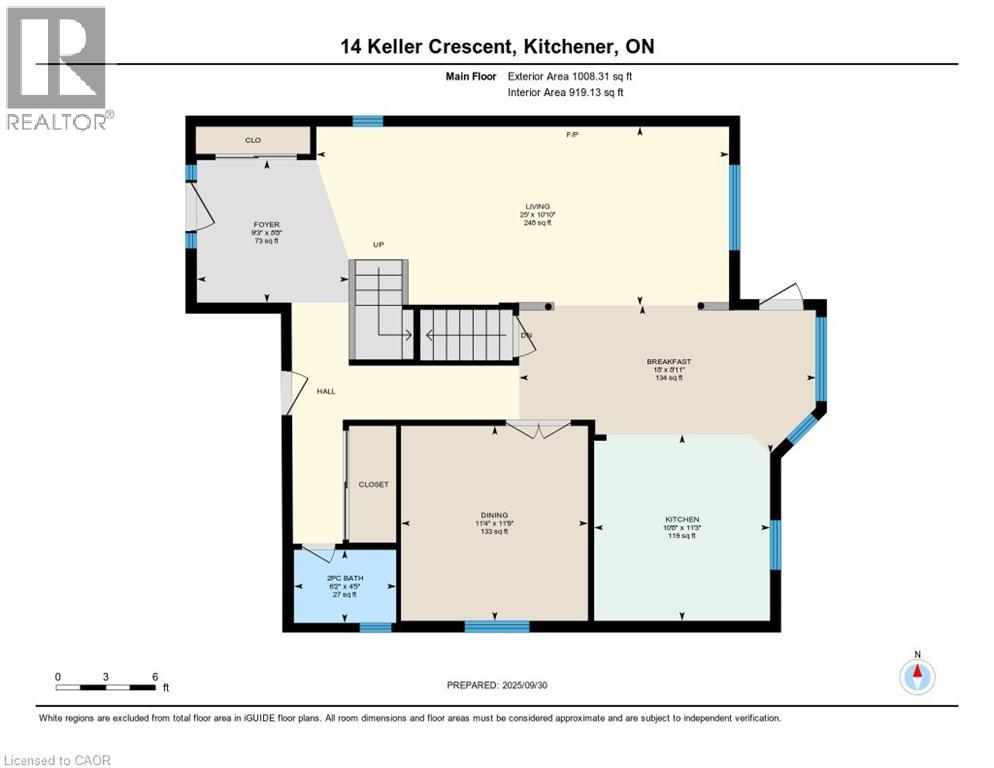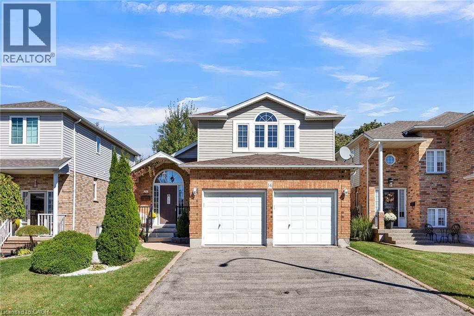14 Keller Crescent Kitchener, Ontario N2N 3M7
$850,000
WOW! Lovingly maintained by the original owners — ready for your family, welcome to 14 Keller Crescent. The spacious front entrance sets the tone for a home designed with both everyday living and entertaining in mind. The main floor boasts soaring vaulted ceilings and a bright, oversized living room with a cozy gas fireplace and views of the fully fenced backyard. A formal dining room, powder room, main floor laundry, and a practical kitchen complete this functional and inviting space. Upstairs, you’ll find three generous bedrooms, including a large primary retreat with vaulted ceilings, a walk-in closet, and a private ensuite bathroom. The fully finished basement provides even more room to enjoy, featuring a large rec room perfect for a play space, or a home gym, along with an additional bedroom for guests or extended family. With excellent curb appeal and located in a AAA-rated, family-friendly neighborhood within walking distance to schools, parks, and all the amenities families value most, this home truly has it all. Spacious, warm, and family ready — in a neighborhood you’ll love, don't miss out on this gem. (id:40058)
Property Details
| MLS® Number | 40774950 |
| Property Type | Single Family |
| Neigbourhood | Highland West |
| Amenities Near By | Schools, Shopping |
| Community Features | Quiet Area |
| Equipment Type | Water Heater |
| Parking Space Total | 4 |
| Rental Equipment Type | Water Heater |
Building
| Bathroom Total | 4 |
| Bedrooms Above Ground | 3 |
| Bedrooms Below Ground | 1 |
| Bedrooms Total | 4 |
| Appliances | Central Vacuum, Dishwasher, Dryer, Refrigerator, Stove, Washer |
| Architectural Style | 2 Level |
| Basement Development | Finished |
| Basement Type | Full (finished) |
| Constructed Date | 2000 |
| Construction Style Attachment | Detached |
| Cooling Type | Central Air Conditioning |
| Exterior Finish | Brick, Concrete |
| Fireplace Present | Yes |
| Fireplace Total | 1 |
| Fixture | Ceiling Fans |
| Half Bath Total | 1 |
| Heating Type | Forced Air |
| Stories Total | 2 |
| Size Interior | 2,820 Ft2 |
| Type | House |
| Utility Water | Municipal Water |
Parking
| Attached Garage |
Land
| Acreage | No |
| Land Amenities | Schools, Shopping |
| Sewer | Municipal Sewage System |
| Size Depth | 131 Ft |
| Size Frontage | 40 Ft |
| Size Total Text | Under 1/2 Acre |
| Zoning Description | R4 |
Rooms
| Level | Type | Length | Width | Dimensions |
|---|---|---|---|---|
| Second Level | Full Bathroom | Measurements not available | ||
| Second Level | 4pc Bathroom | Measurements not available | ||
| Second Level | Primary Bedroom | 19'5'' x 11'9'' | ||
| Second Level | Bedroom | 9'7'' x 11'2'' | ||
| Second Level | Bedroom | 9'7'' x 14'3'' | ||
| Basement | 3pc Bathroom | Measurements not available | ||
| Basement | Cold Room | 10'6'' x 4'9'' | ||
| Basement | Recreation Room | 19'3'' x 34'3'' | ||
| Basement | Bedroom | 9'11'' x 14'3'' | ||
| Main Level | Living Room | 10'10'' x 25'0'' | ||
| Main Level | Kitchen | 11'3'' x 10'8'' | ||
| Main Level | Foyer | 8'8'' x 9'3'' | ||
| Main Level | Dining Room | 11'9'' x 11'4'' | ||
| Main Level | Breakfast | 8'11'' x 18'0'' | ||
| Main Level | 2pc Bathroom | Measurements not available |
https://www.realtor.ca/real-estate/28934674/14-keller-crescent-kitchener
Contact Us
Contact us for more information
