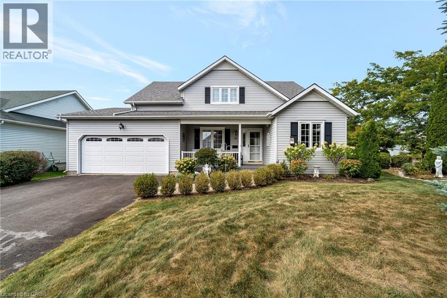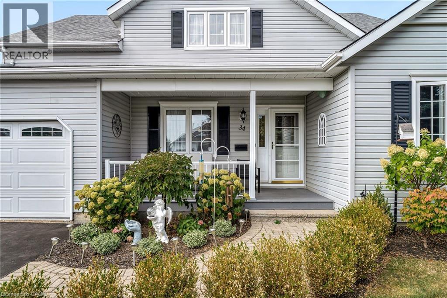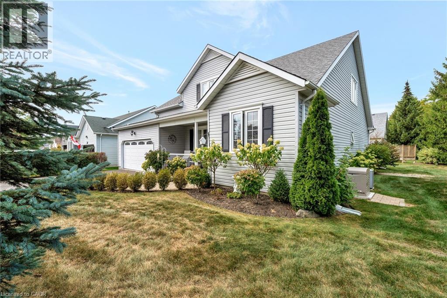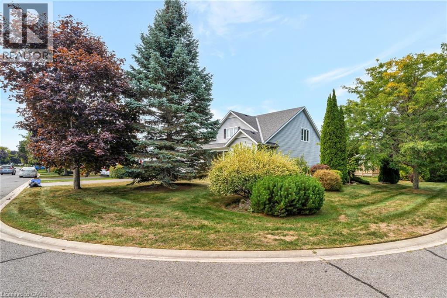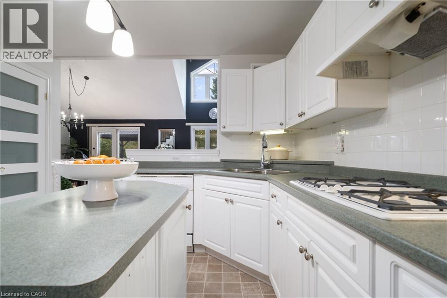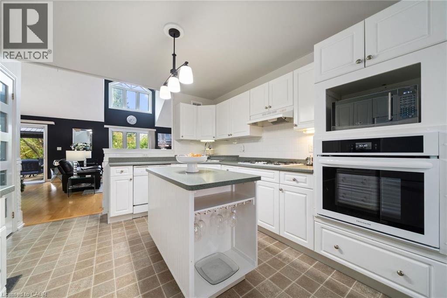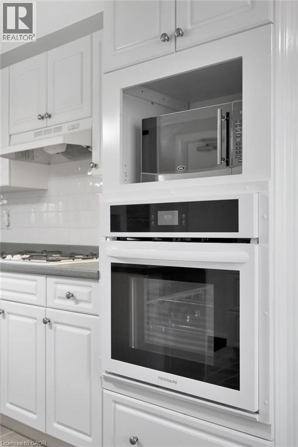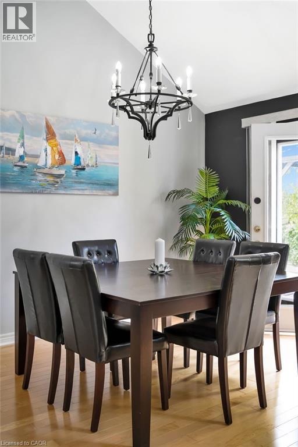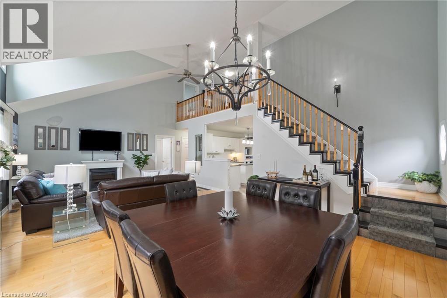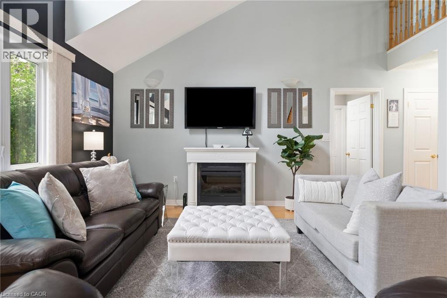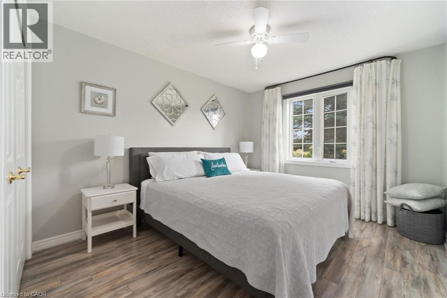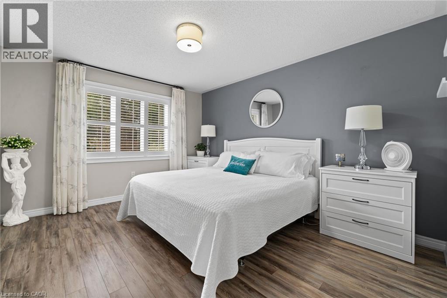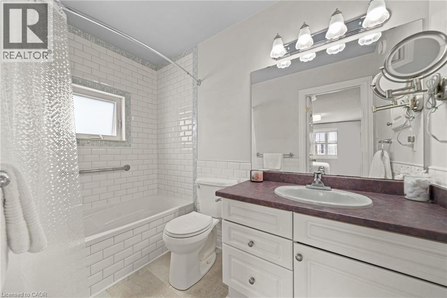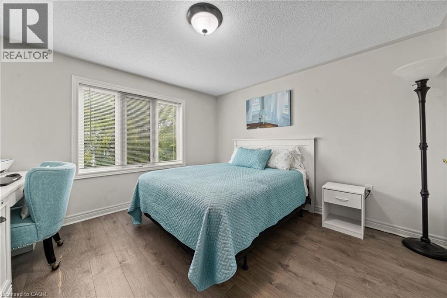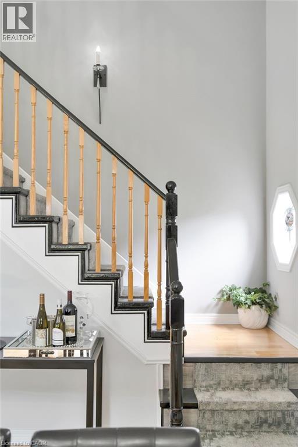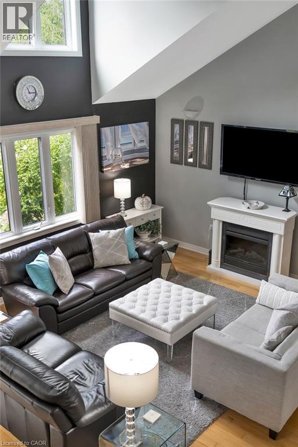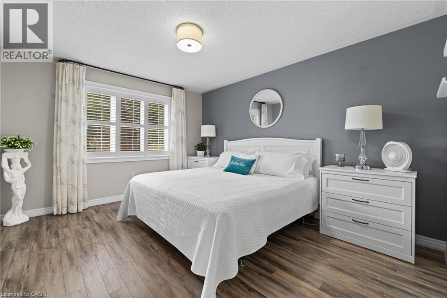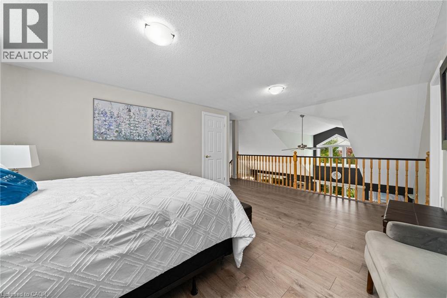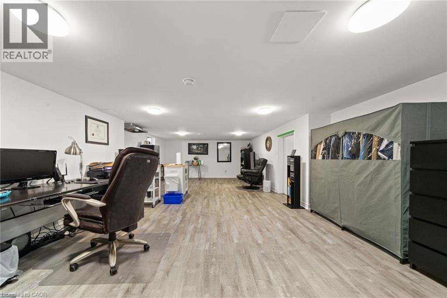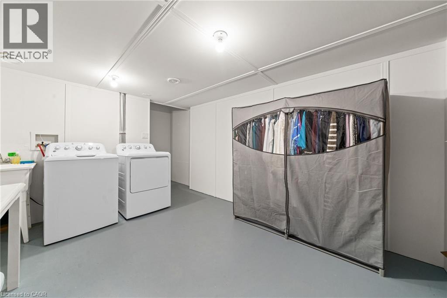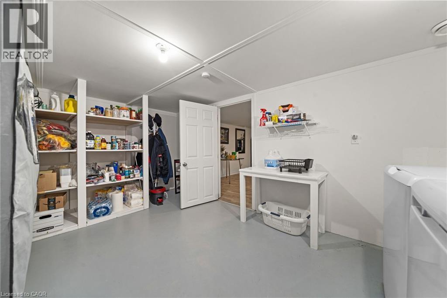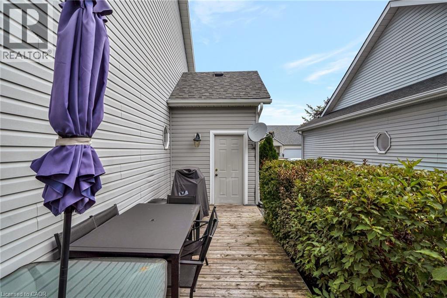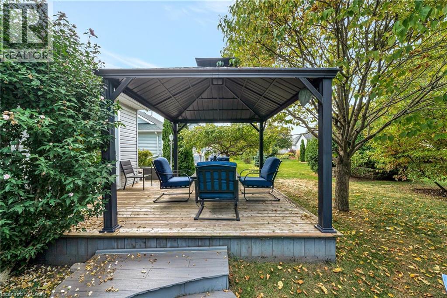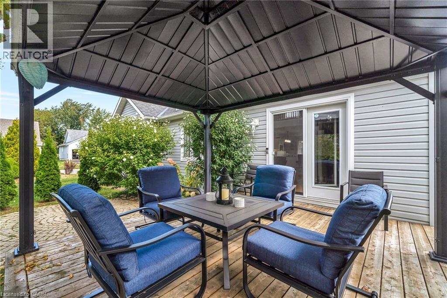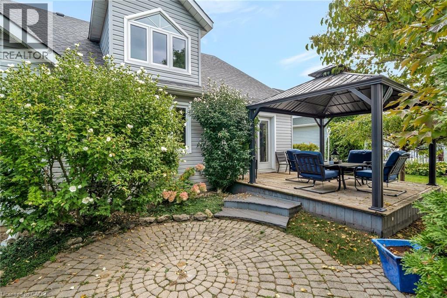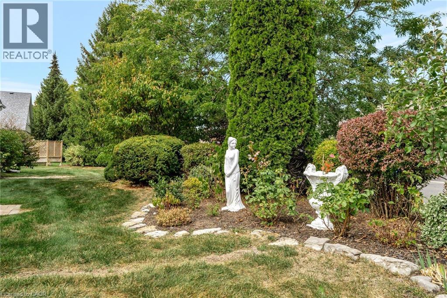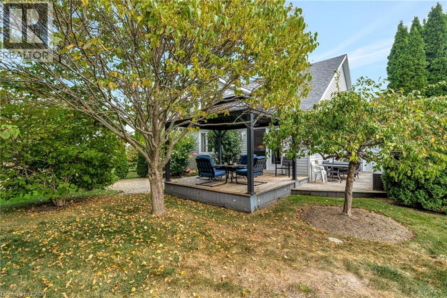34 Nesbitt Drive Brighton, Ontario K0K 1H0
$674,900Maintenance,
$40 Monthly
Maintenance,
$40 Monthly34 Nesbitt Dr is located within walking distance to Lake Ontario, Meticulously Maintained, 2 +1 Bed, 2 Bath, Bungaloft, is Situated on a large rectangular curved corner lot & is ready to welcome you home. Enjoy the Fall/Thanksgiving & the upcoming Holidays in your new home! Quick possession is possible. This home has a Full Home Kohler generator & sump pump w/Back up battery, so you'll never have to worry about power outages ever again. Now get ready to enjoy lovely days & evenings under the covered front porch while enjoying the peace & quiet this home has to offer. As you enter into the home the foyer will lead you into the large Kitchen w/Centre island prep area, wall mounted convection oven, stove top burner & a compact freezer, a lovely Breakfast Nook & a pantry w/extra storage. Relax & unwind in the Open Concept Living/dining rooms w/vaulted ceilings, gleaming hardwood floors, tons of natural lighting. The Dining area includes a gorgeous light fixture & easy access through the glass garden doors to the landscaped semi-private, quiet backyard oasis features a wooden deck, interlocking patio, a perfect place to enjoy the coolness or shade on warmer days under the gazebo. Upper level has a large Loft Overlooking Living/Dining area along w/a 3rd guest bedroom or office. The lower levels features a finished rec room, a large utility & laundry room providing plenty of built-in cabinets, workshop benches as well as plenty of room for storage. Note: this has been a non-smoking & animal free home. Brighton By The Bay retirement lifestyle community. Feel the Small-town charm that meets the wonderful lakeside living. Just imagine morning strolls w/neighbours who wave & say Good morning or day. Evenings can be spent unwinding on your bright & breezy front porch or back patios, either spots might just become your new favorite spaces to relax and unwind. Private showings only. (id:40058)
Property Details
| MLS® Number | 40774415 |
| Property Type | Single Family |
| Amenities Near By | Beach, Golf Nearby, Hospital, Park, Public Transit, Shopping |
| Communication Type | High Speed Internet |
| Community Features | Quiet Area, Community Centre |
| Features | Corner Site, Gazebo, Sump Pump, Automatic Garage Door Opener |
| Parking Space Total | 6 |
| Structure | Porch |
Building
| Bathroom Total | 2 |
| Bedrooms Above Ground | 3 |
| Bedrooms Total | 3 |
| Amenities | Exercise Centre, Party Room |
| Appliances | Central Vacuum, Dishwasher, Dryer, Freezer, Oven - Built-in, Refrigerator, Stove, Water Meter, Water Softener, Washer, Range - Gas, Hood Fan, Window Coverings, Garage Door Opener |
| Architectural Style | Bungalow |
| Basement Development | Partially Finished |
| Basement Type | Full (partially Finished) |
| Constructed Date | 2002 |
| Construction Style Attachment | Detached |
| Cooling Type | Central Air Conditioning |
| Exterior Finish | Vinyl Siding |
| Fire Protection | Smoke Detectors |
| Fireplace Present | Yes |
| Fireplace Total | 1 |
| Fixture | Ceiling Fans |
| Heating Fuel | Electric, Natural Gas |
| Heating Type | Forced Air |
| Stories Total | 1 |
| Size Interior | 2,447 Ft2 |
| Type | House |
| Utility Water | Municipal Water |
Parking
| Attached Garage |
Land
| Access Type | Road Access, Highway Access |
| Acreage | No |
| Land Amenities | Beach, Golf Nearby, Hospital, Park, Public Transit, Shopping |
| Landscape Features | Lawn Sprinkler, Landscaped |
| Sewer | Municipal Sewage System |
| Size Depth | 102 Ft |
| Size Frontage | 52 Ft |
| Size Total Text | Under 1/2 Acre |
| Zoning Description | R1 |
Rooms
| Level | Type | Length | Width | Dimensions |
|---|---|---|---|---|
| Second Level | Loft | 13'10'' x 17'8'' | ||
| Second Level | Bedroom | 11'6'' x 12'1'' | ||
| Lower Level | Storage | 44'0'' x 11'1'' | ||
| Lower Level | Laundry Room | 15'6'' x 16'5'' | ||
| Lower Level | Recreation Room | 32'10'' x 16'3'' | ||
| Main Level | Bedroom | 14'4'' x 9'0'' | ||
| Main Level | Primary Bedroom | 18'8'' x 11'5'' | ||
| Main Level | Full Bathroom | 5'0'' x 8'11'' | ||
| Main Level | 3pc Bathroom | 5'3'' x 9'10'' | ||
| Main Level | Dining Room | 16'2'' x 11'0'' | ||
| Main Level | Living Room | 16'4'' x 14'8'' | ||
| Main Level | Kitchen | 18'0'' x 10'0'' |
Utilities
| Cable | Available |
| Natural Gas | Available |
| Telephone | Available |
https://www.realtor.ca/real-estate/28925453/34-nesbitt-drive-brighton
Contact Us
Contact us for more information
