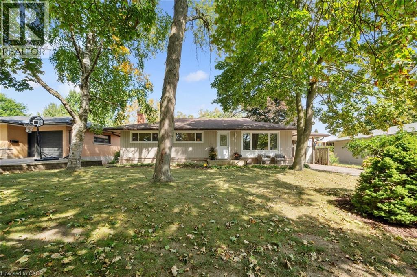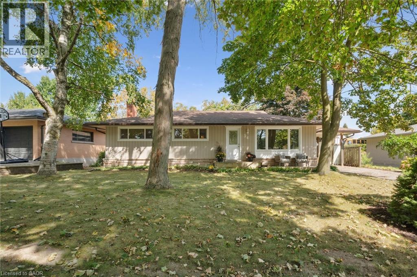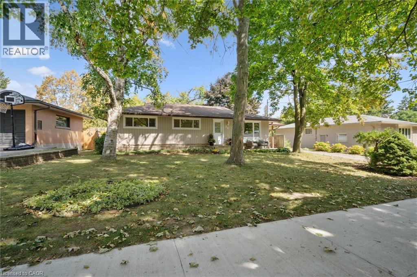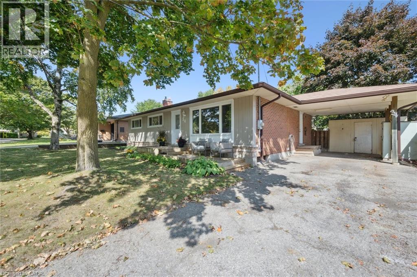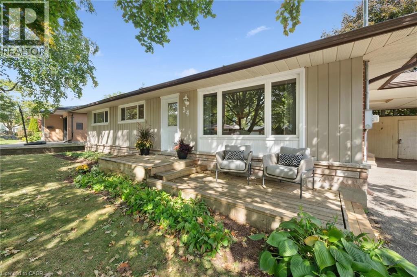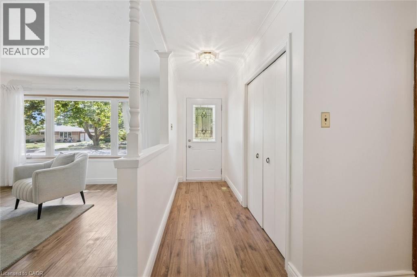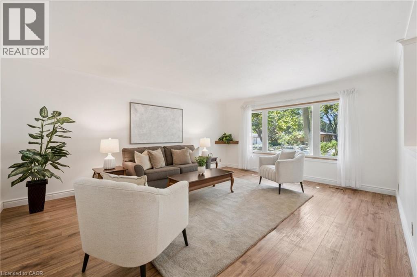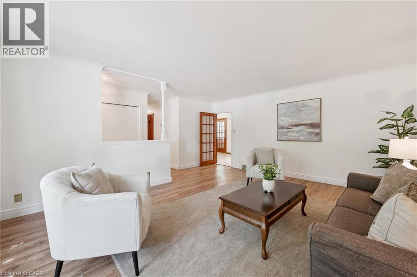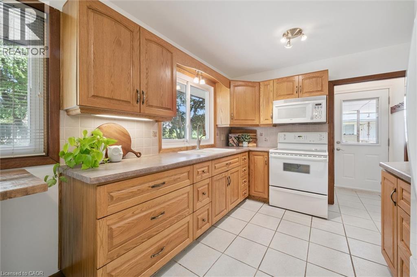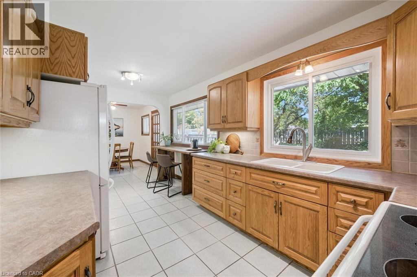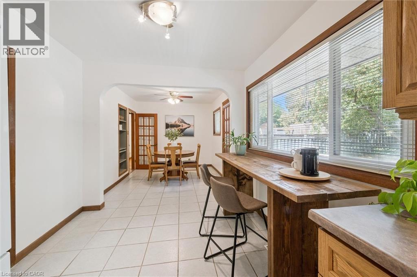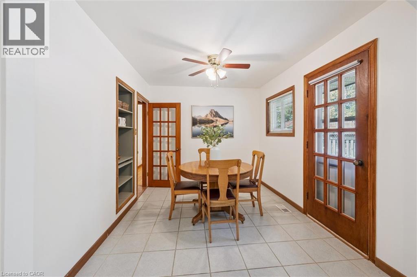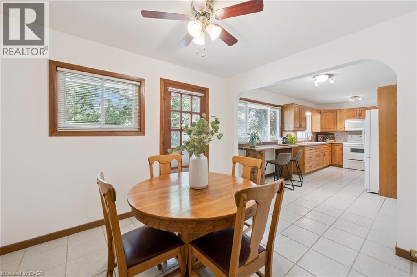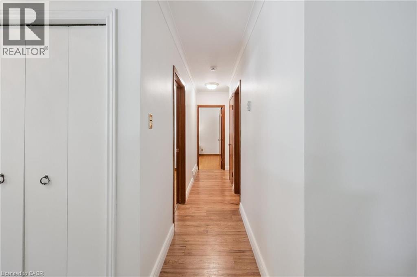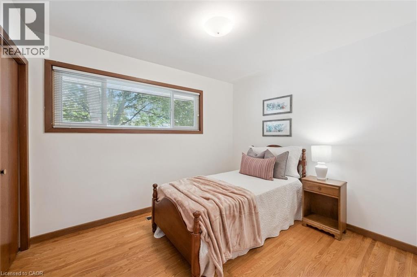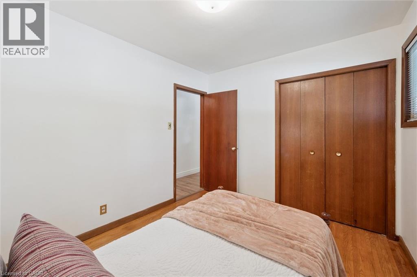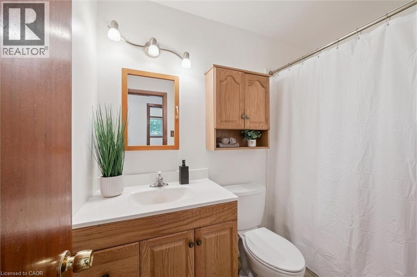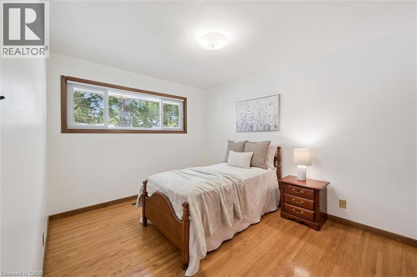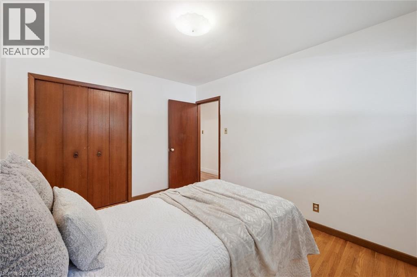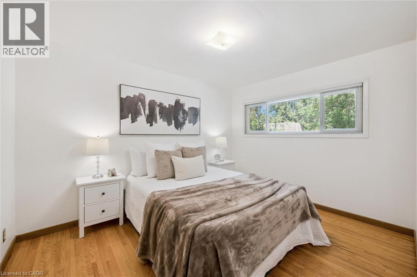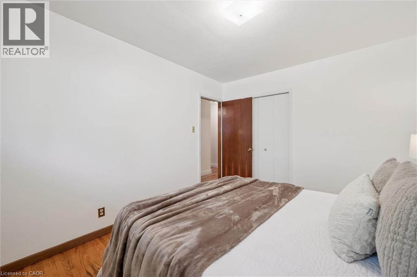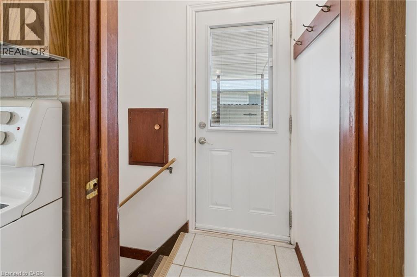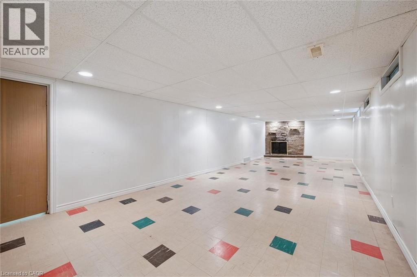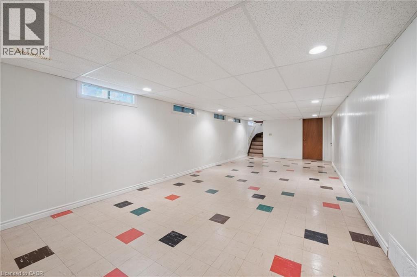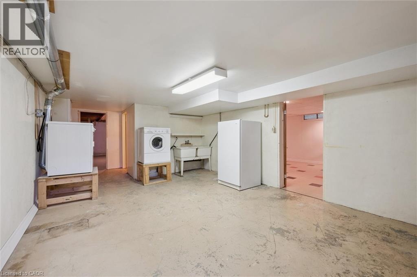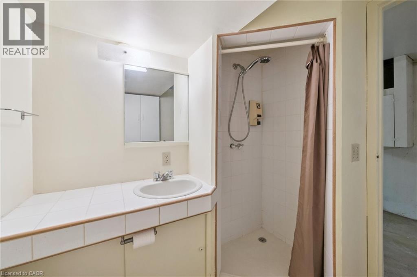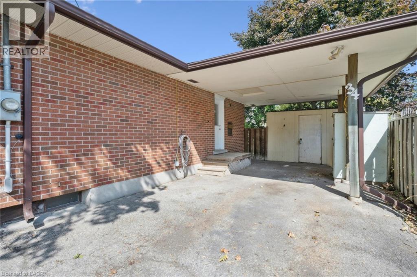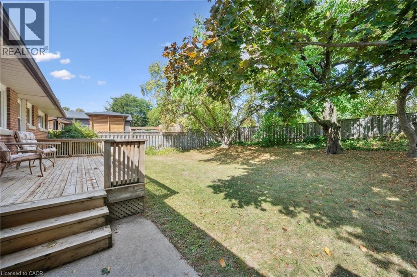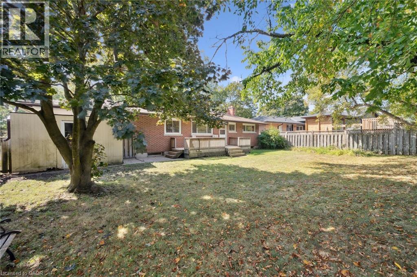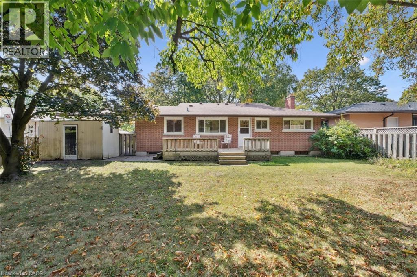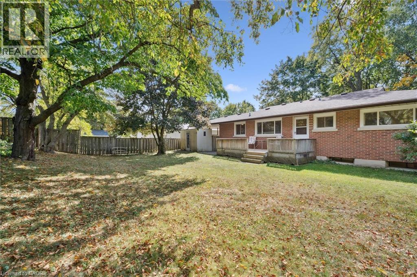34 Graystone Avenue Kitchener, Ontario N2M 4T1
$680,000
Nestled on a quiet street in Forest Hill, this 3 bedroom, 2 bathroom bungalow offers the perfect blend of comfort, space and opportunity. Located in a mature quiet neighbourhood known for its tree-lined streets and friendly community, this home is ideal for families, downsizers or first time home buyers. Step inside to find a functional layout, spacious bedrooms, and a cozy living area perfect for relaxing or entertain. The large basement is a blank canvas. Whether you're dreaming of an entertainment space or a home gym the potential is endless. Outside, enjoy a generous sized backyard with plenty of room for kids to play, gardening or summer BBQ's. (id:40058)
Open House
This property has open houses!
2:00 pm
Ends at:4:00 pm
2:00 pm
Ends at:4:00 pm
Property Details
| MLS® Number | 40770289 |
| Property Type | Single Family |
| Neigbourhood | Forest Hill |
| Amenities Near By | Place Of Worship, Playground, Public Transit, Schools, Shopping |
| Equipment Type | Furnace, Water Heater |
| Features | Paved Driveway, Country Residential |
| Parking Space Total | 2 |
| Rental Equipment Type | Furnace, Water Heater |
| Structure | Shed |
Building
| Bathroom Total | 2 |
| Bedrooms Above Ground | 3 |
| Bedrooms Total | 3 |
| Appliances | Dryer, Freezer, Microwave, Refrigerator, Stove |
| Architectural Style | Bungalow |
| Basement Development | Unfinished |
| Basement Type | Full (unfinished) |
| Constructed Date | 1960 |
| Construction Material | Wood Frame |
| Construction Style Attachment | Detached |
| Cooling Type | Central Air Conditioning |
| Exterior Finish | Brick, Wood |
| Fire Protection | None |
| Fireplace Fuel | Wood |
| Fireplace Present | Yes |
| Fireplace Total | 1 |
| Fireplace Type | Other - See Remarks |
| Fixture | Ceiling Fans |
| Heating Fuel | Natural Gas |
| Heating Type | Forced Air |
| Stories Total | 1 |
| Size Interior | 1,270 Ft2 |
| Type | House |
| Utility Water | Municipal Water |
Parking
| Carport |
Land
| Access Type | Highway Access |
| Acreage | No |
| Land Amenities | Place Of Worship, Playground, Public Transit, Schools, Shopping |
| Sewer | Municipal Sewage System |
| Size Depth | 114 Ft |
| Size Frontage | 70 Ft |
| Size Total Text | Under 1/2 Acre |
| Zoning Description | R2a |
Rooms
| Level | Type | Length | Width | Dimensions |
|---|---|---|---|---|
| Basement | Utility Room | 13'2'' x 17'0'' | ||
| Basement | Storage | 13'2'' x 24'10'' | ||
| Basement | Recreation Room | 12'10'' x 36'7'' | ||
| Basement | 3pc Bathroom | 7'1'' x 6'2'' | ||
| Main Level | Primary Bedroom | 12'4'' x 9'11'' | ||
| Main Level | Living Room | 17'8'' x 14'0'' | ||
| Main Level | Kitchen | 9'1'' x 17'7'' | ||
| Main Level | Dining Room | 9'1'' x 10'8'' | ||
| Main Level | Bedroom | 12'3'' x 9'11'' | ||
| Main Level | Bedroom | 9'1'' x 10'9'' | ||
| Main Level | 4pc Bathroom | 5'0'' x 8'1'' |
https://www.realtor.ca/real-estate/28879470/34-graystone-avenue-kitchener
Contact Us
Contact us for more information
