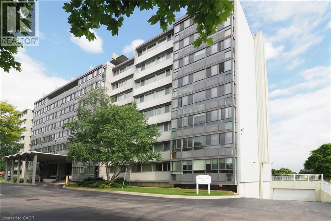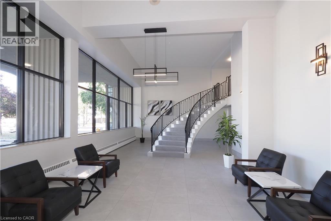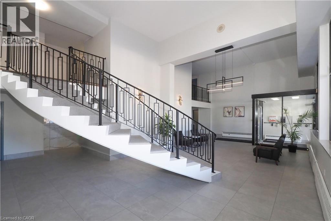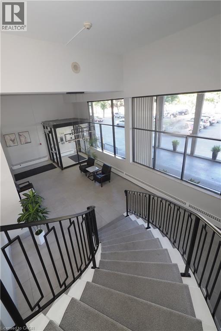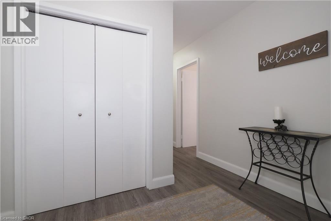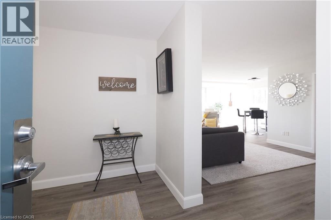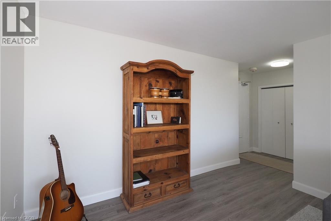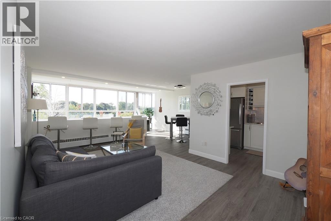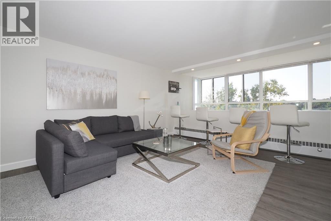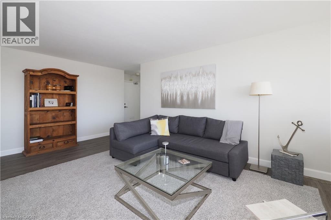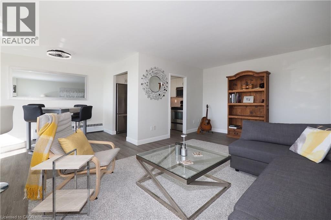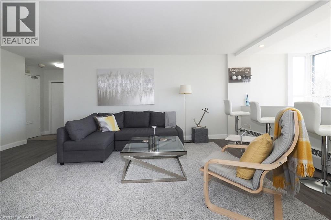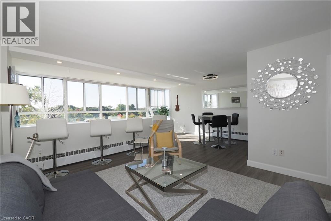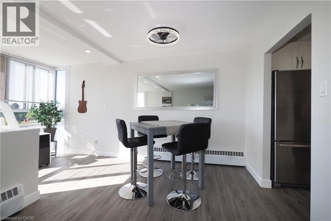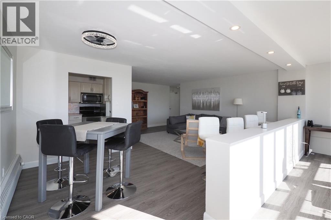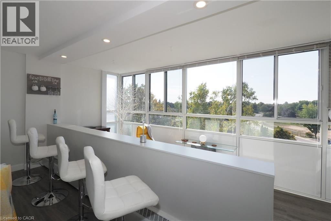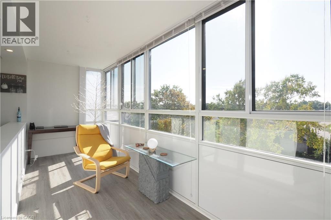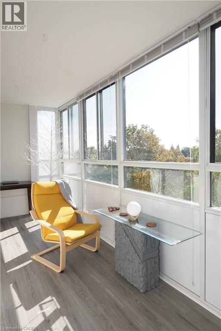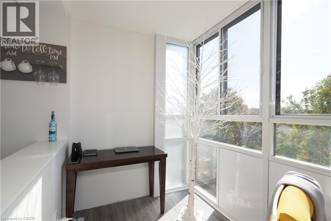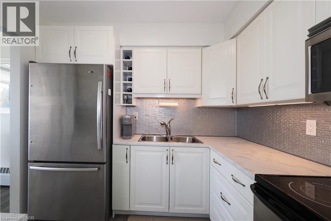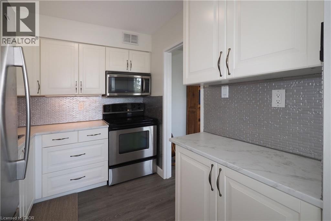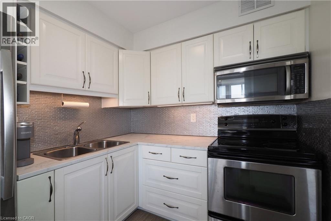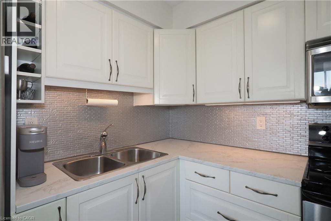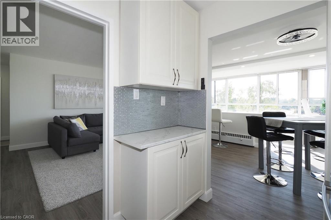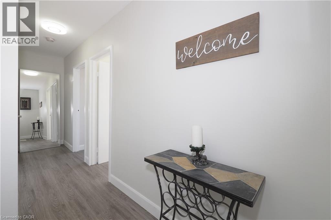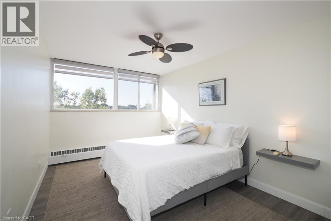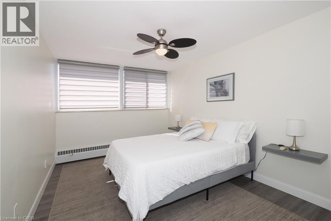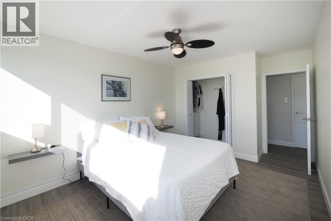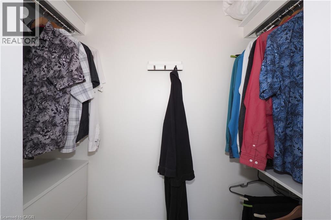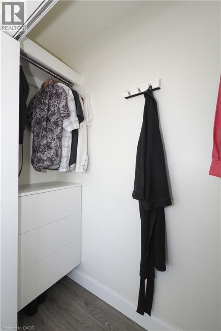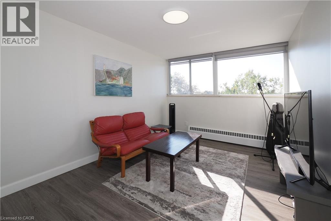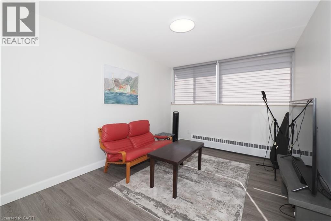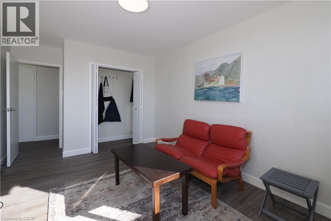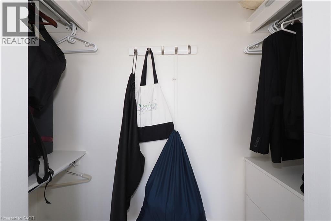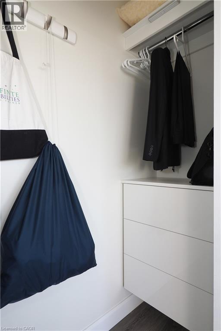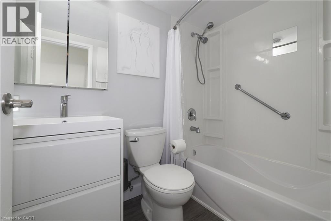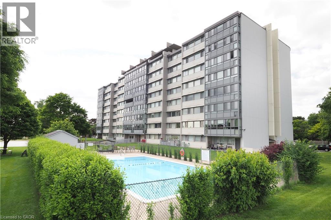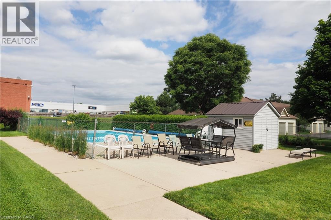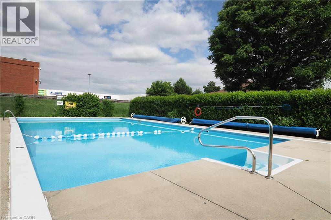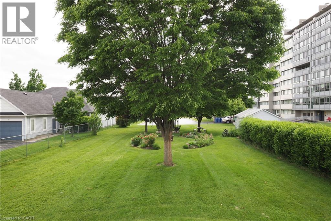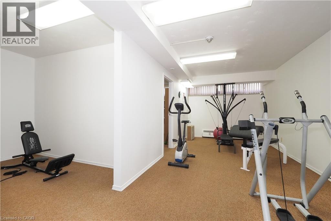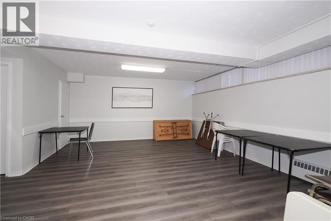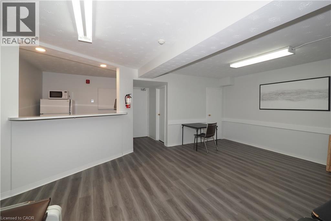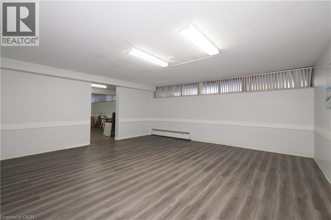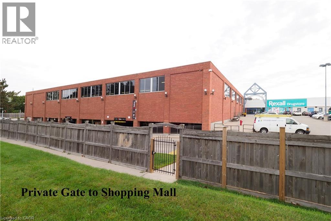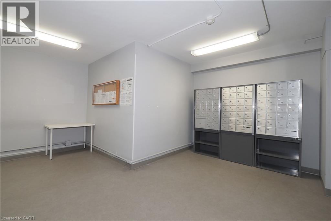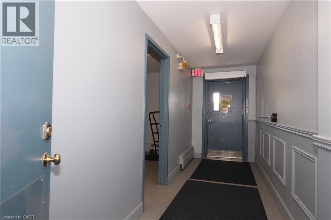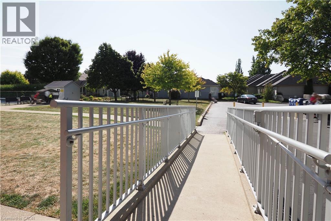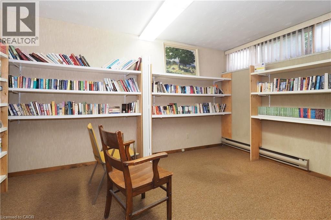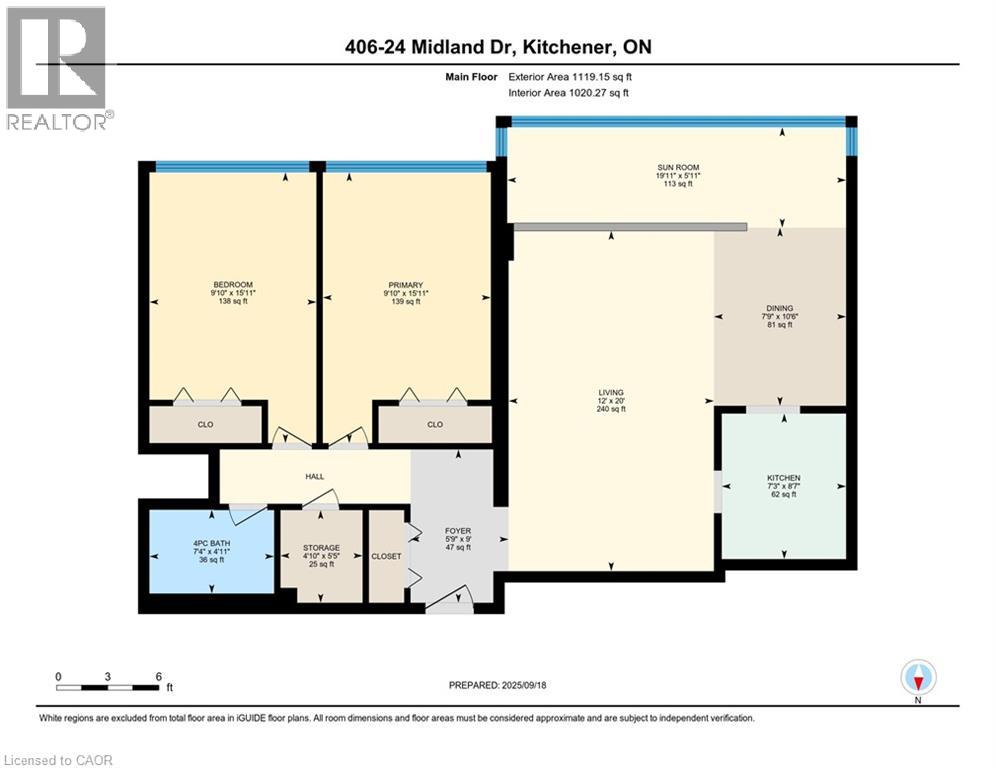24 Midland Drive Unit# 406 Kitchener, Ontario N2A 2A8
$399,900
An exceptional investment in a sought-after community, strategically located next to the vibrant Stanley Park Mall. This well-appointed cooperative building, currently transitioning to a condominium, offers an array of desirable amenities and a prime location. Exceptional Features & Upgrades Unit 406 is a desirable corner suite with wall-to-wall windows and a stunning view from its enclosed patio, designed for year-round enjoyment. The open-concept layout features: Two spacious bedrooms, modernized kitchen and updated bathroom Freshly painted interiors and new flooring for a stylish, move-in ready feel Enjoy peace of mind with INCLUSIVE monthly fees that cover HEAT, HYDRO, WATER, and PROPERTY TAXES. This all-in-one package simplifies budgeting and delivers outstanding value for your investment. Residents benefit from a range of amenities designed to enrich daily living, including: Outdoor pool & patio area – perfect for summer relaxation Party room, games room & exercise room – ideal for socializing and staying active This meticulously maintained building is ready for immediate occupancy. With the conversion to condominium status underway, this unit represents not just a home but a savvy investment opportunity positioned for future appreciation.1 underground parking space, 1 rented surface space,Storage locker Great price for the square footage Don’t miss this rare opportunity to secure a property that combines modern living, strong amenities, and long-term growth potential. 24 Midland Dr, Unit 406 — move in today and invest in tomorrow. (id:40058)
Property Details
| MLS® Number | 40770141 |
| Property Type | Single Family |
| Neigbourhood | Stanley Park |
| Amenities Near By | Park, Place Of Worship, Public Transit, Schools |
| Equipment Type | None |
| Features | Conservation/green Belt, Balcony, Laundry- Coin Operated, No Pet Home, Automatic Garage Door Opener |
| Parking Space Total | 1 |
| Pool Type | Inground Pool |
| Rental Equipment Type | None |
| Storage Type | Locker |
Building
| Bathroom Total | 1 |
| Bedrooms Above Ground | 2 |
| Bedrooms Total | 2 |
| Amenities | Exercise Centre, Party Room |
| Appliances | Microwave, Refrigerator, Stove, Microwave Built-in |
| Basement Type | None |
| Constructed Date | 1970 |
| Construction Style Attachment | Attached |
| Cooling Type | None |
| Exterior Finish | Aluminum Siding, Brick Veneer, Concrete |
| Fire Protection | Smoke Detectors |
| Fixture | Ceiling Fans |
| Foundation Type | Poured Concrete |
| Stories Total | 1 |
| Size Interior | 1,020 Ft2 |
| Type | Apartment |
| Utility Water | Municipal Water |
Parking
| Underground | |
| Visitor Parking |
Land
| Acreage | No |
| Land Amenities | Park, Place Of Worship, Public Transit, Schools |
| Sewer | Municipal Sewage System |
| Size Total Text | Unknown |
| Zoning Description | R2 |
Rooms
| Level | Type | Length | Width | Dimensions |
|---|---|---|---|---|
| Main Level | Sunroom | Measurements not available | ||
| Main Level | Kitchen | 7'4'' x 8'8'' | ||
| Main Level | Storage | 5'5'' x 4'10'' | ||
| Main Level | 4pc Bathroom | Measurements not available | ||
| Main Level | Dining Room | 7'9'' x 9'9'' | ||
| Main Level | Living Room | 19'6'' x 12'0'' | ||
| Main Level | Bedroom | 13'4'' x 9'9'' | ||
| Main Level | Bedroom | 13'4'' x 9'9'' |
https://www.realtor.ca/real-estate/28879615/24-midland-drive-unit-406-kitchener
Contact Us
Contact us for more information
