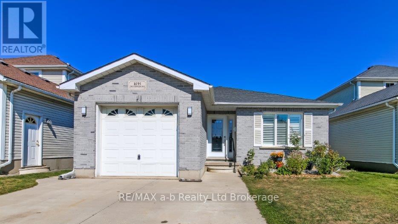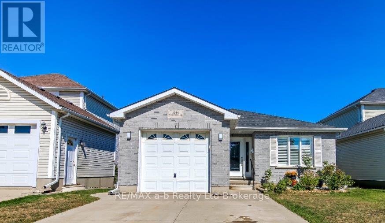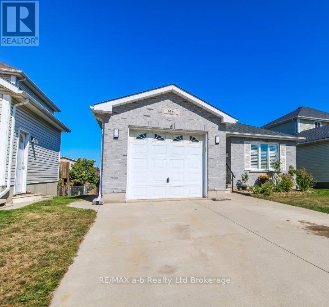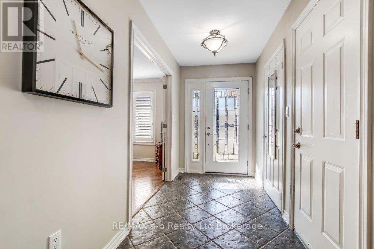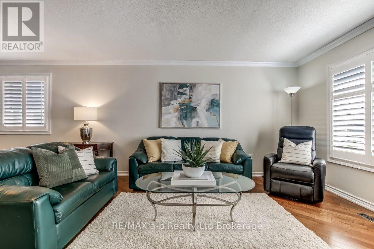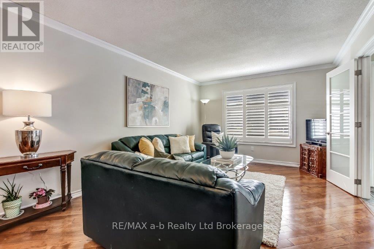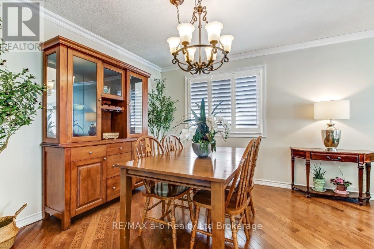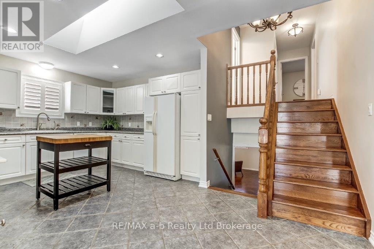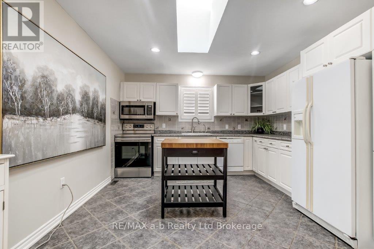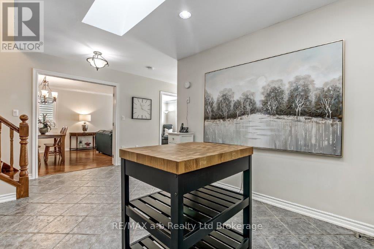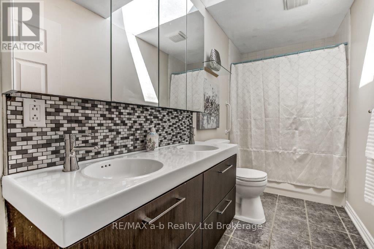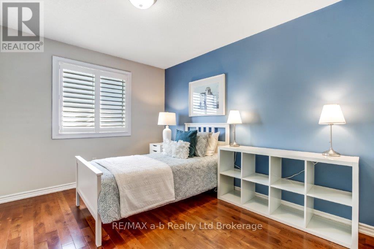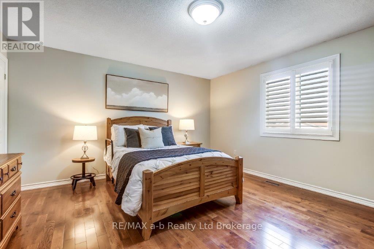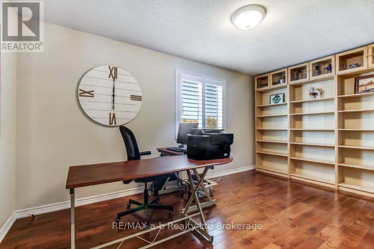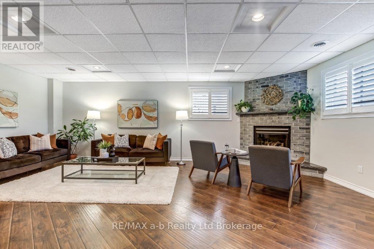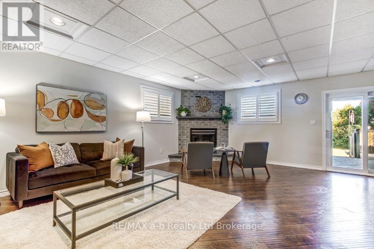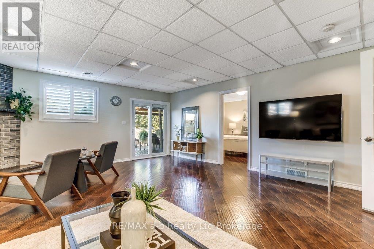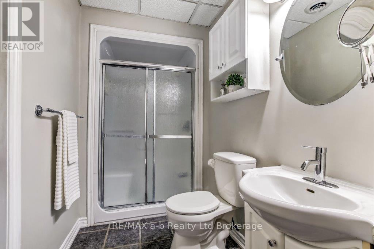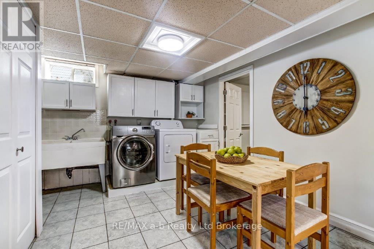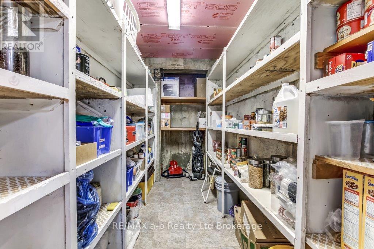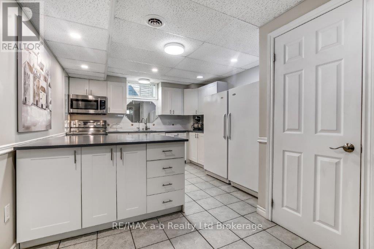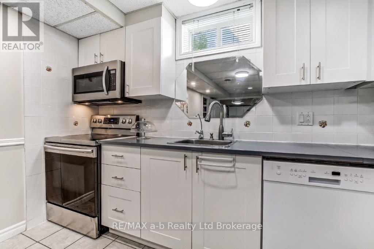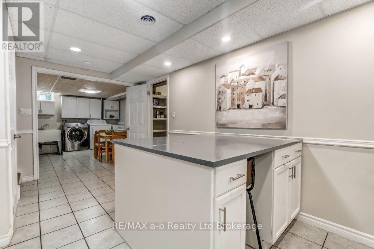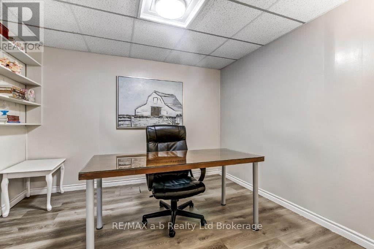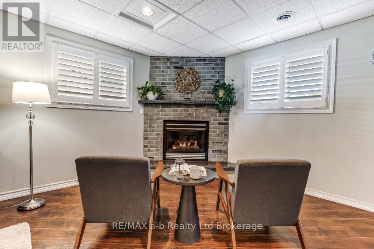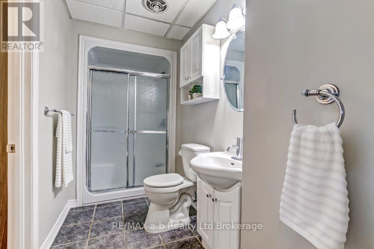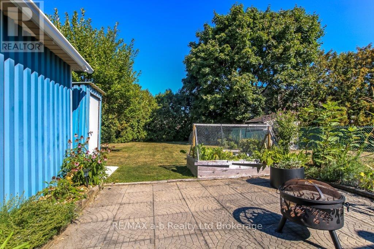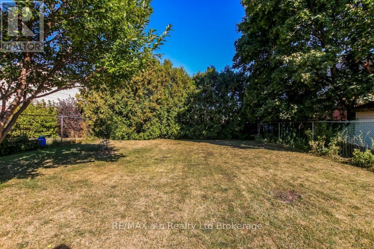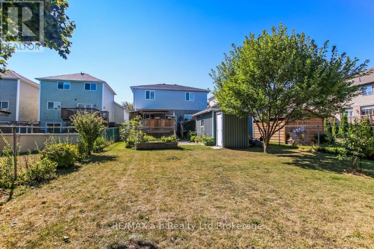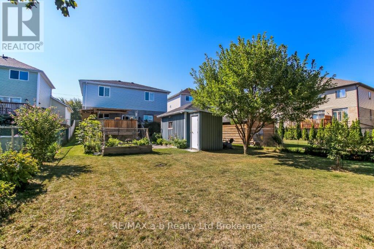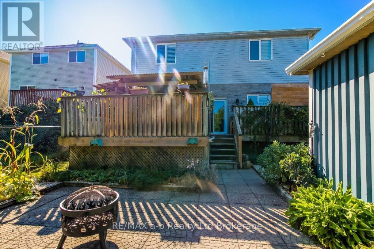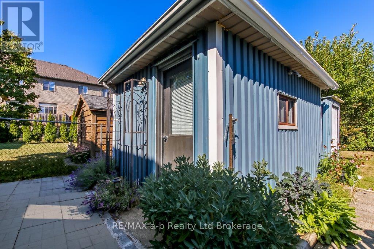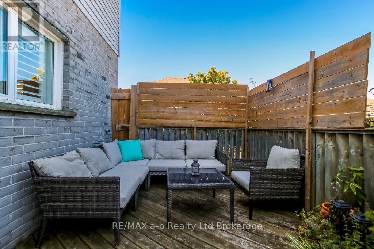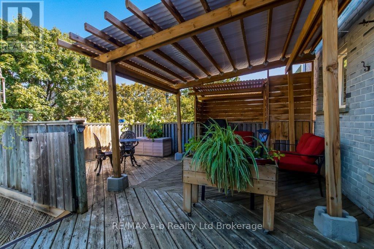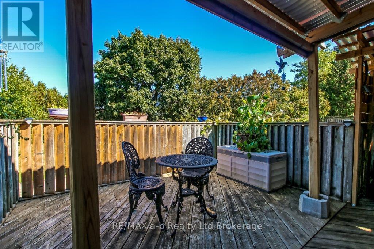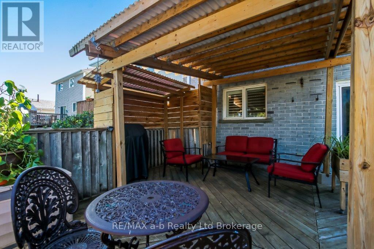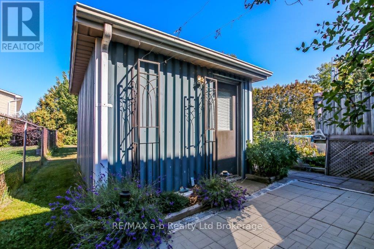1035 Devonshire Avenue Woodstock, Ontario N4S 5S1
$709,000
Don't miss your chance to own this exceptional, spacious family residence, complete with a versatile in-law suite. This beautifully designed, solidly constructed 3-bedroom home boasts an additional, separate one-bedroom plus den and ensuite with its own walkout to the backyard, making it ideal for multigenerational living. Enjoy the convenience of two full kitchens, two full bathrooms, and two distinct living areas, all nestled on a generous lot with parking for up to four vehicles. Main & Upper Floors: Three comfortable bedrooms, a bright living room, a formal dining area, a sun-drenched eat-in kitchen, and access to the garage. Lower Level Suite: Above-grade bedroom with a cheater ensuite, spacious living area with direct walkout access to garden and expansive deck, it includes a generous private den, and full kitchen with a huge pantry. Whether you're looking to accommodate extended family or enjoy the flexibility of extra space, this home delivers value and versatility. (id:40058)
Open House
This property has open houses!
1:00 pm
Ends at:3:00 pm
Property Details
| MLS® Number | X12411306 |
| Property Type | Single Family |
| Neigbourhood | North Woodstock |
| Community Name | Woodstock - North |
| Features | Sloping, Flat Site, Sump Pump |
| Parking Space Total | 5 |
Building
| Bathroom Total | 2 |
| Bedrooms Above Ground | 3 |
| Bedrooms Below Ground | 1 |
| Bedrooms Total | 4 |
| Age | 31 To 50 Years |
| Amenities | Fireplace(s) |
| Appliances | Central Vacuum, Water Heater, Water Softener, Dishwasher, Dryer, Freezer, Two Stoves, Washer, Two Refrigerators |
| Basement Development | Finished |
| Basement Features | Separate Entrance, Walk Out |
| Basement Type | N/a (finished) |
| Construction Style Attachment | Detached |
| Construction Style Split Level | Backsplit |
| Cooling Type | Central Air Conditioning, Air Exchanger |
| Exterior Finish | Brick, Vinyl Siding |
| Fireplace Present | Yes |
| Fireplace Total | 1 |
| Foundation Type | Poured Concrete |
| Heating Fuel | Natural Gas |
| Heating Type | Forced Air |
| Size Interior | 2,000 - 2,500 Ft2 |
| Type | House |
| Utility Water | Municipal Water |
Parking
| Attached Garage | |
| Garage | |
| Inside Entry |
Land
| Acreage | No |
| Sewer | Sanitary Sewer |
| Size Depth | 169 Ft |
| Size Frontage | 40 Ft |
| Size Irregular | 40 X 169 Ft |
| Size Total Text | 40 X 169 Ft |
| Zoning Description | R1a |
Rooms
| Level | Type | Length | Width | Dimensions |
|---|---|---|---|---|
| Second Level | Bathroom | 3.64 m | 1.53 m | 3.64 m x 1.53 m |
| Second Level | Primary Bedroom | 4.53 m | 4.26 m | 4.53 m x 4.26 m |
| Second Level | Bedroom | 4.73 m | 3.04 m | 4.73 m x 3.04 m |
| Second Level | Bedroom | 3.61 m | 3.18 m | 3.61 m x 3.18 m |
| Basement | Kitchen | 3.4 m | 3.47 m | 3.4 m x 3.47 m |
| Basement | Laundry Room | 3.44 m | 3.14 m | 3.44 m x 3.14 m |
| Basement | Pantry | 1.89 m | 4.03 m | 1.89 m x 4.03 m |
| Lower Level | Bathroom | 3.47 m | 1.52 m | 3.47 m x 1.52 m |
| Lower Level | Den | 3.3 m | 3.23 m | 3.3 m x 3.23 m |
| Lower Level | Bedroom | 3.5 m | 3.7 m | 3.5 m x 3.7 m |
| Lower Level | Living Room | 5.5 m | 7.28 m | 5.5 m x 7.28 m |
| Ground Level | Living Room | 3.47 m | 5.37 m | 3.47 m x 5.37 m |
| Ground Level | Dining Room | 3.47 m | 2.2 m | 3.47 m x 2.2 m |
| Ground Level | Foyer | 1.66 m | 3.03 m | 1.66 m x 3.03 m |
| Ground Level | Kitchen | 3.5 m | 3.65 m | 3.5 m x 3.65 m |
Contact Us
Contact us for more information
