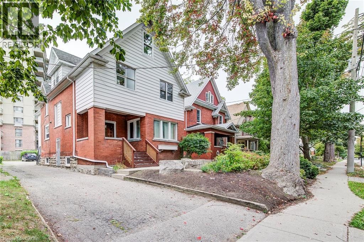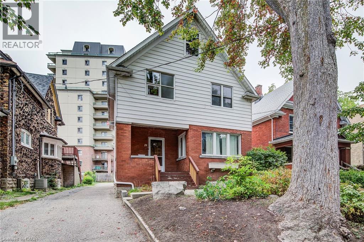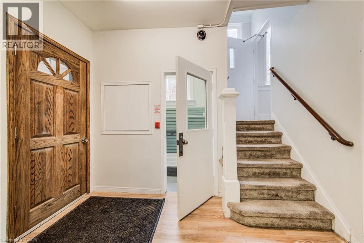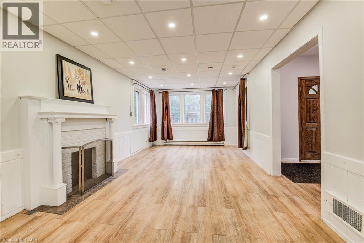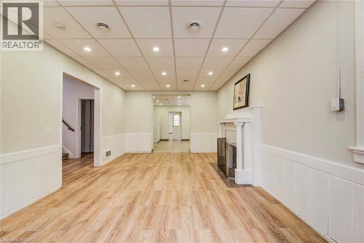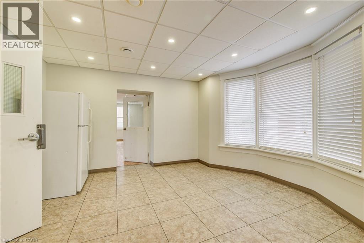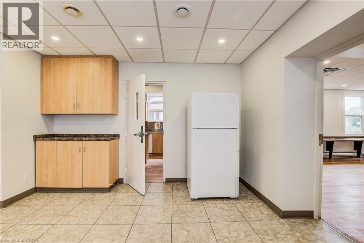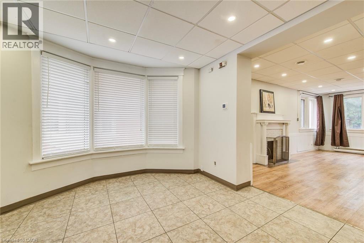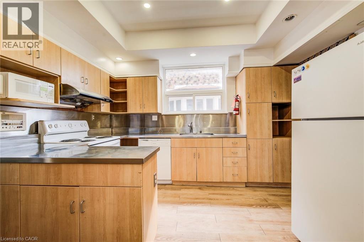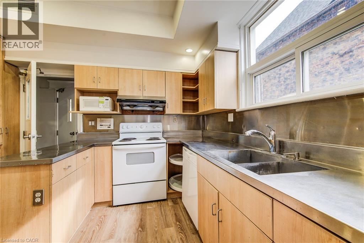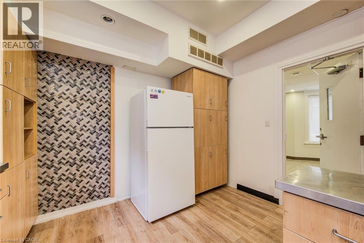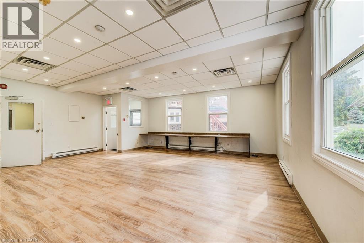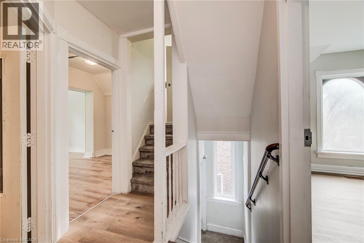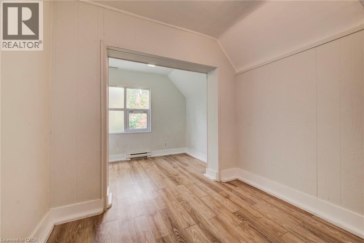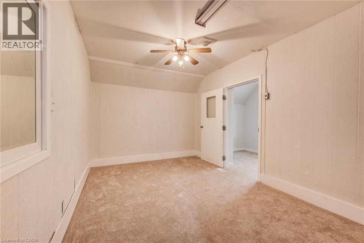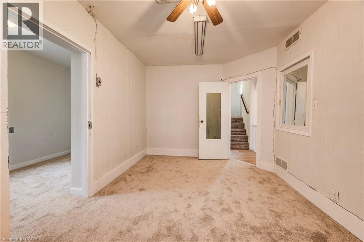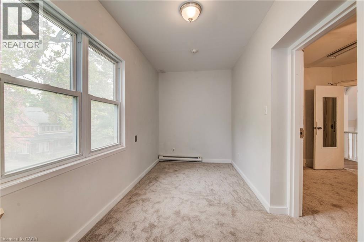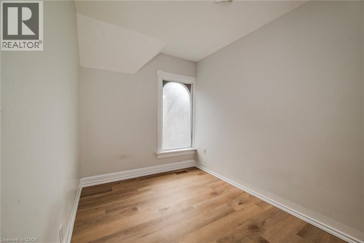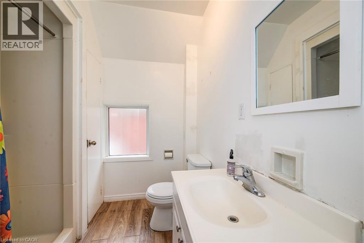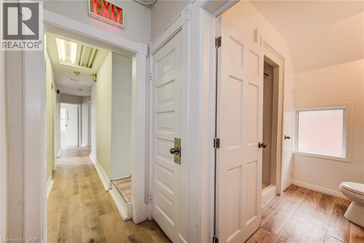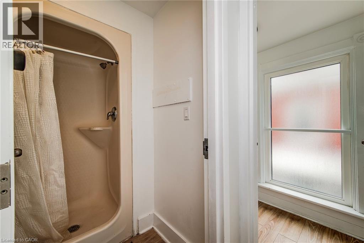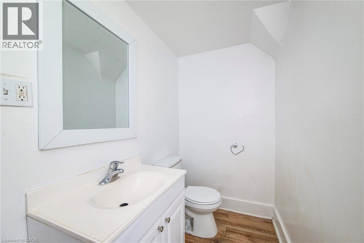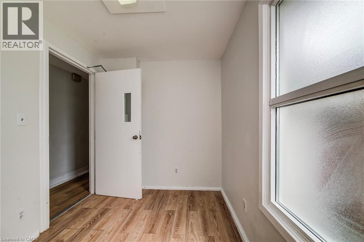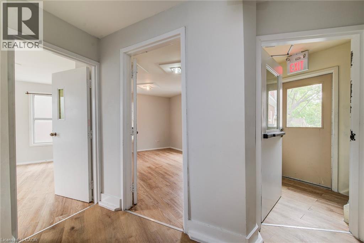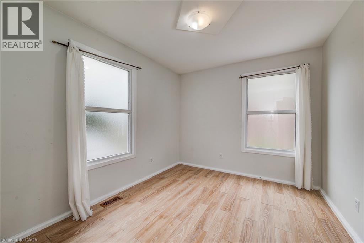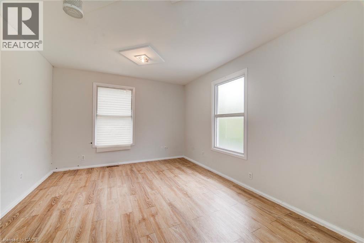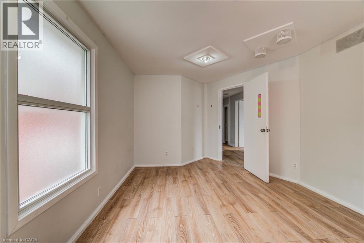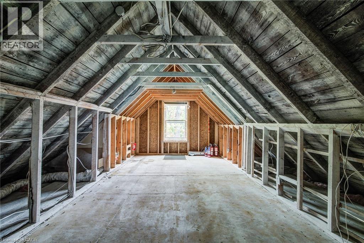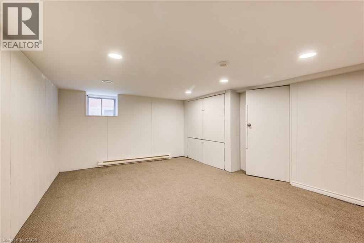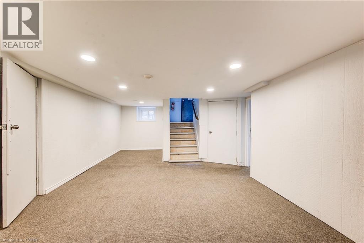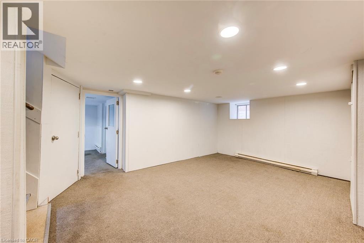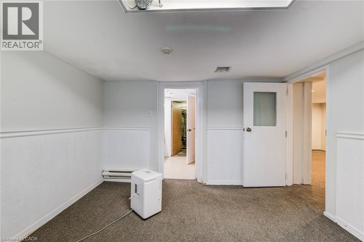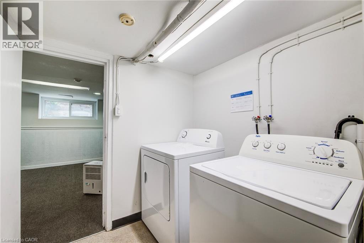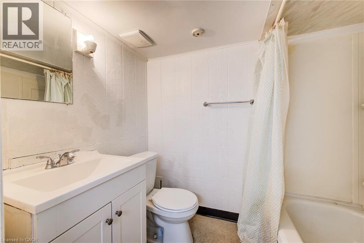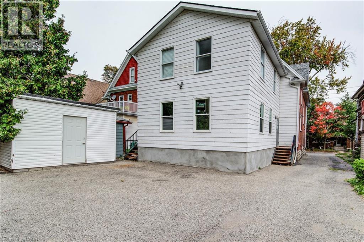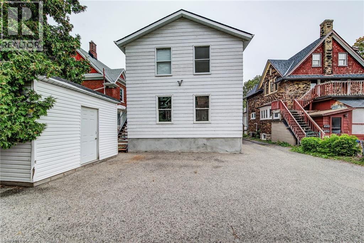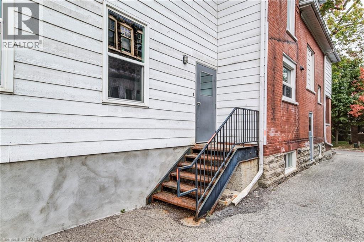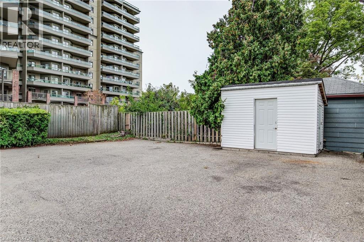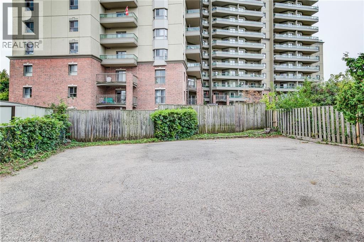19 Schneider Avenue Kitchener, Ontario N2G 1K7
$819,900
LARGE CENTURY HOME ON A DEAD END STREET WITH A WORLD OF POTENTIAL, BRING YOUR IDEAS! Spacious 6-bedroom, 3-bathroom 2-storey home. Nestled in a charming neighborhood situated on one of the prestigious pockets close to Victoria Park, with with historic character and tree-lined streets, this property is ideally located and offers easy access to Downtown Kitchener and public transit. The home offers a separate entry on the side of the house into an office space, as well as a commercial kitchen, and ample rooms throughout for different uses, whether its bedrooms, office spaces, storage etc., the possibilities are endless! Enjoy the convenience of parking for up to 8 vehicles between the driveway and rear parking area. A rare opportunity to own a property with both character and flexibility in one of Kitchener’s most desirable locations! (id:40058)
Open House
This property has open houses!
2:00 pm
Ends at:4:00 pm
Property Details
| MLS® Number | 40770361 |
| Property Type | Single Family |
| Neigbourhood | Victoria Park Heritage District |
| Amenities Near By | Hospital, Park, Playground, Public Transit, Schools, Shopping |
| Equipment Type | Water Heater |
| Parking Space Total | 8 |
| Rental Equipment Type | Water Heater |
| Structure | Shed, Porch |
Building
| Bathroom Total | 4 |
| Bedrooms Above Ground | 5 |
| Bedrooms Below Ground | 1 |
| Bedrooms Total | 6 |
| Appliances | Central Vacuum - Roughed In, Dishwasher, Dryer, Refrigerator, Stove, Washer, Hood Fan, Window Coverings |
| Architectural Style | 2 Level |
| Basement Development | Finished |
| Basement Type | Full (finished) |
| Constructed Date | 1920 |
| Construction Style Attachment | Detached |
| Cooling Type | Central Air Conditioning |
| Exterior Finish | Brick, Vinyl Siding |
| Fixture | Ceiling Fans |
| Foundation Type | Stone |
| Half Bath Total | 1 |
| Heating Type | Baseboard Heaters, Forced Air |
| Stories Total | 2 |
| Size Interior | 4,085 Ft2 |
| Type | House |
| Utility Water | Municipal Water |
Parking
| Visitor Parking |
Land
| Acreage | No |
| Land Amenities | Hospital, Park, Playground, Public Transit, Schools, Shopping |
| Sewer | Municipal Sewage System |
| Size Frontage | 42 Ft |
| Size Total Text | Under 1/2 Acre |
| Zoning Description | R4 |
Rooms
| Level | Type | Length | Width | Dimensions |
|---|---|---|---|---|
| Second Level | Primary Bedroom | 11'2'' x 16'11'' | ||
| Second Level | Office | 14'9'' x 9'10'' | ||
| Second Level | Bonus Room | 15'3'' x 7'6'' | ||
| Second Level | Bedroom | 10'0'' x 12'10'' | ||
| Second Level | Bedroom | 7'3'' x 10'4'' | ||
| Second Level | Bedroom | 9'6'' x 14'11'' | ||
| Second Level | 3pc Bathroom | Measurements not available | ||
| Second Level | Bedroom | 11'9'' x 7'9'' | ||
| Second Level | 1pc Bathroom | Measurements not available | ||
| Basement | Utility Room | 6'11'' x 12'2'' | ||
| Basement | Recreation Room | 22'7'' x 13'10'' | ||
| Basement | Laundry Room | 5'8'' x 6'9'' | ||
| Basement | Cold Room | 11'11'' x 7'1'' | ||
| Basement | Bedroom | 10'6'' x 10'11'' | ||
| Basement | 4pc Bathroom | Measurements not available | ||
| Main Level | Utility Room | 4'3'' x 4'10'' | ||
| Main Level | Recreation Room | 20'10'' x 22'11'' | ||
| Main Level | Living Room | 12'0'' x 20'10'' | ||
| Main Level | Kitchen | 11'7'' x 12'4'' | ||
| Main Level | Foyer | 6'8'' x 10'7'' | ||
| Main Level | Family Room | 14'0'' x 14'7'' |
https://www.realtor.ca/real-estate/28879910/19-schneider-avenue-kitchener
Contact Us
Contact us for more information
