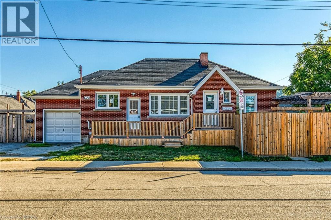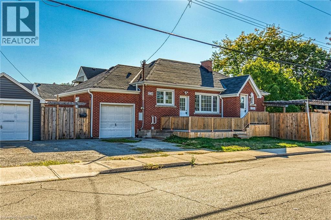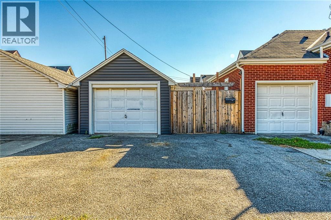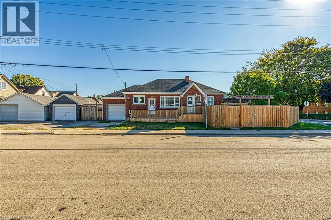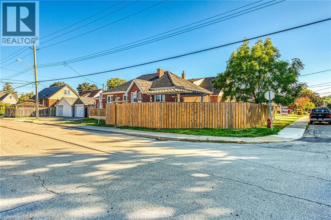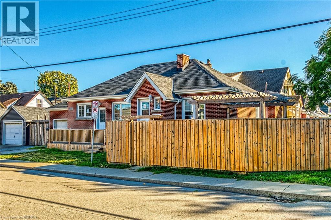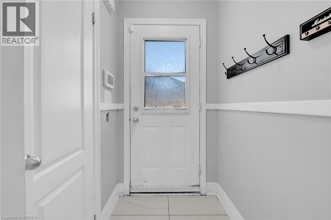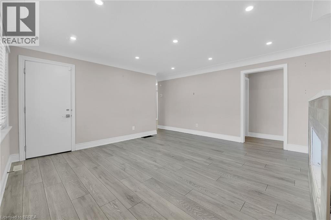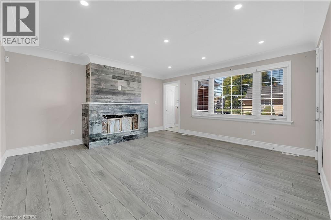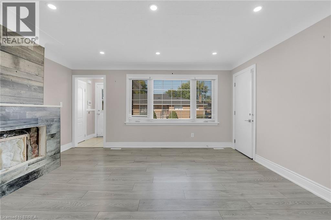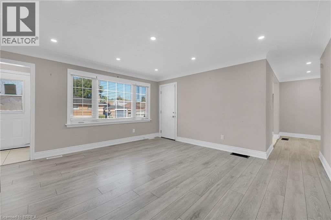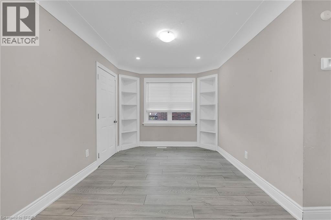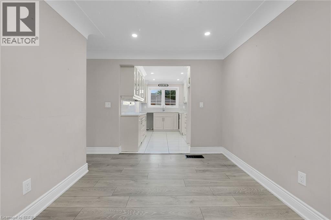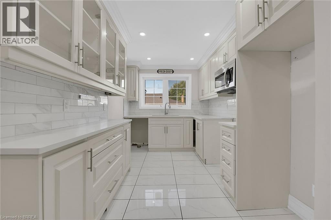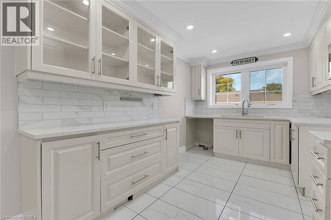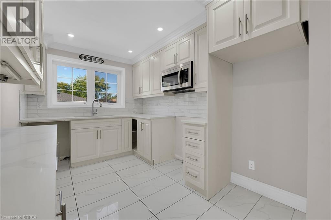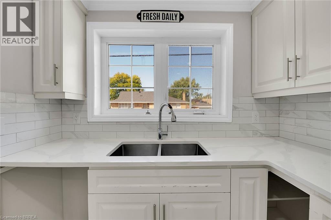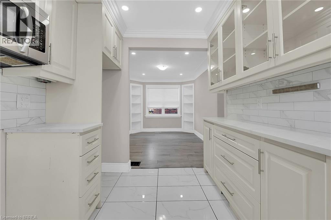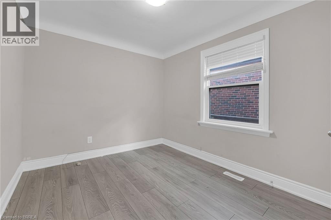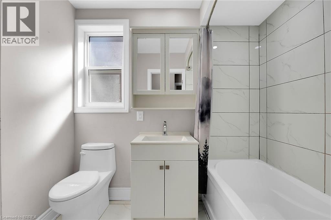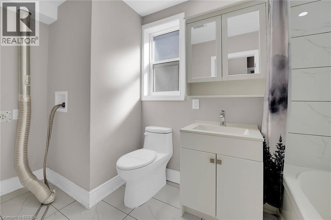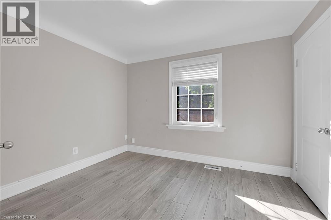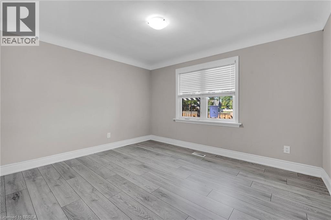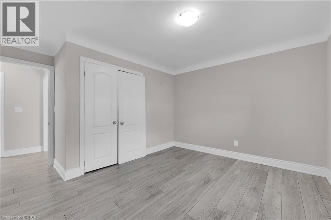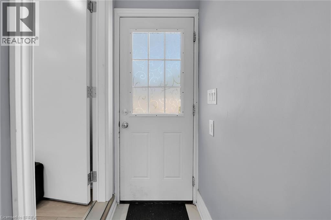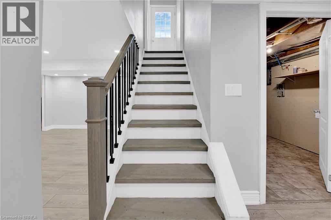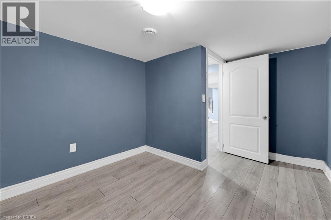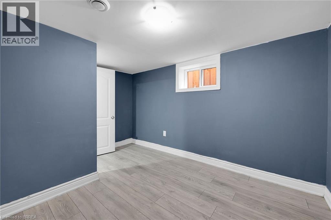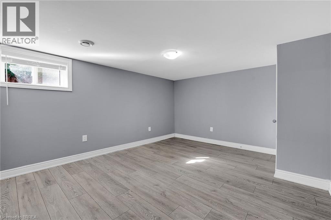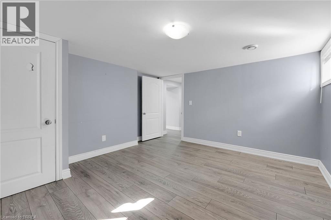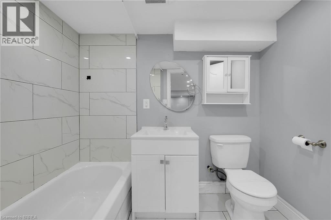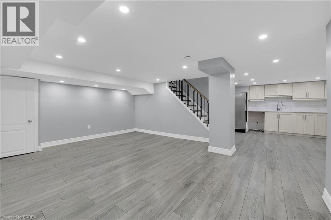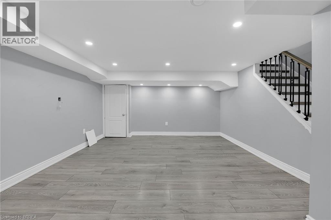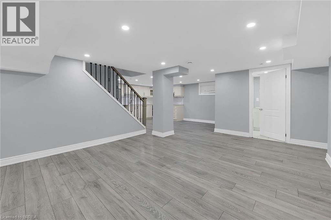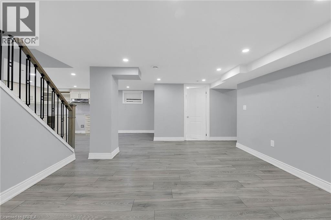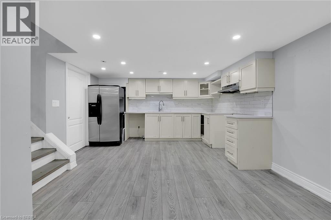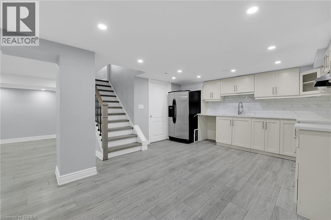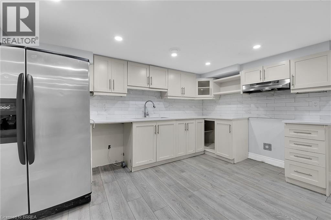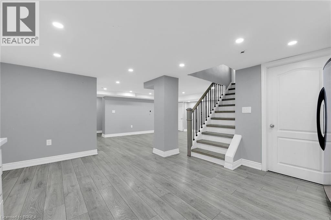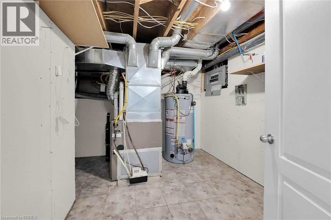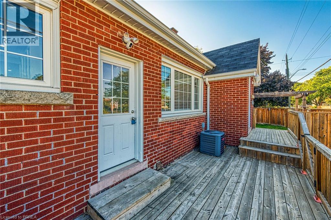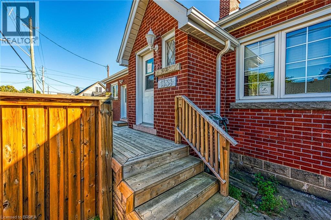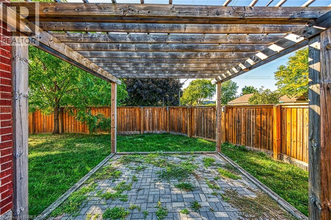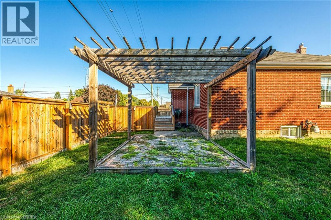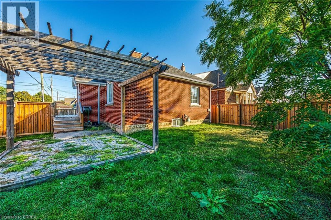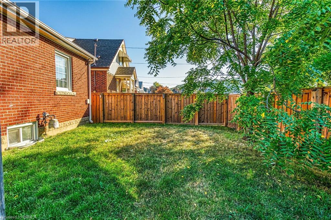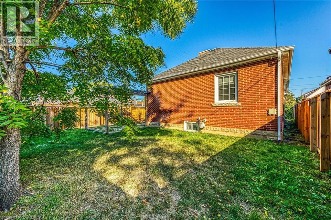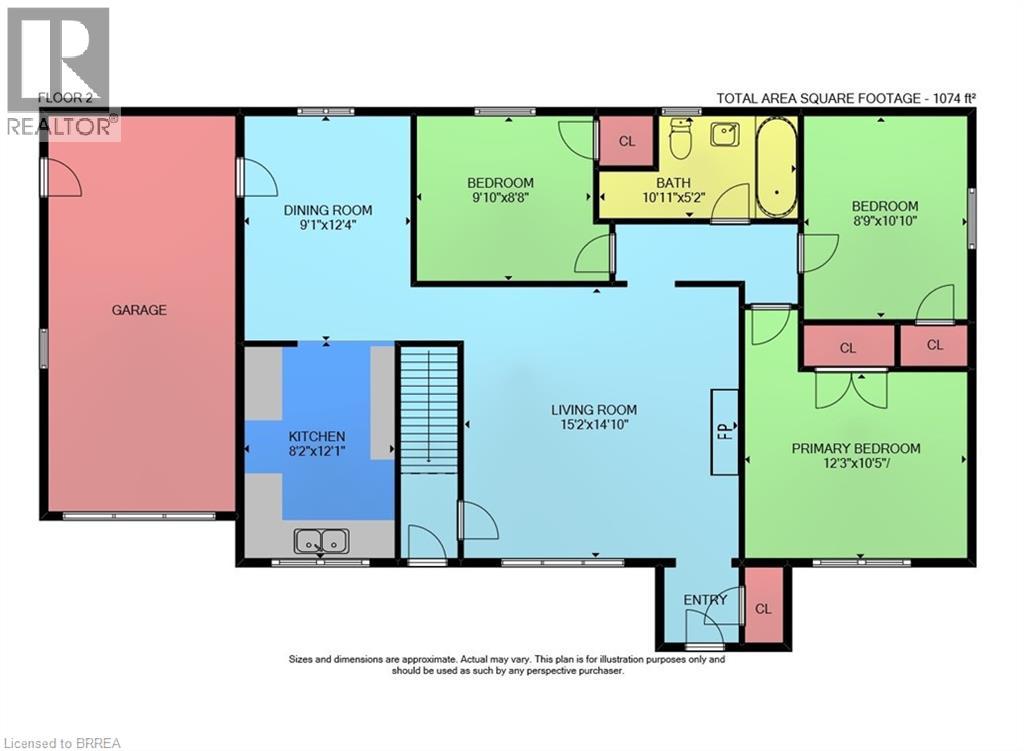1338 Monterey Avenue Hamilton, Ontario L8K 1P6
$694,900
Welcome to 1338 Monterey Ave a charming brick bungalow with 2 garages , one detached and 1 attached with inside entry ,This property is situated in one of Hamilton's family friendly neighborhoods, close to schools, parks, transit, shopping, restaurants and just minutes to the Kenilworth access. This home features a complete inlaw suite with its own separate entrance featuring 2 bedrooms or a den, renovated bath and and an open concept kitchen, large recroom/livingroom and its own insuite laundry. The main level boasts 3 bedrooms, living room, renovated kitchen, dining room, updated bath/insuite laundry combination. The property is fully fenced with two patios, front deck and pergola for enjoying summer evenings and BBQ's with family and friends. This home is being sold Under Power of Sale. (id:40058)
Property Details
| MLS® Number | 40756660 |
| Property Type | Single Family |
| Neigbourhood | Bartonville |
| Amenities Near By | Park, Playground, Public Transit, Schools, Shopping |
| Community Features | Community Centre |
| Equipment Type | Water Heater |
| Features | Corner Site, Paved Driveway, In-law Suite |
| Parking Space Total | 4 |
| Rental Equipment Type | Water Heater |
Building
| Bathroom Total | 2 |
| Bedrooms Above Ground | 3 |
| Bedrooms Below Ground | 1 |
| Bedrooms Total | 4 |
| Architectural Style | Bungalow |
| Basement Development | Finished |
| Basement Type | Full (finished) |
| Constructed Date | 1939 |
| Construction Style Attachment | Detached |
| Cooling Type | Central Air Conditioning |
| Exterior Finish | Brick, Other |
| Fire Protection | Smoke Detectors |
| Heating Fuel | Natural Gas |
| Heating Type | Forced Air |
| Stories Total | 1 |
| Size Interior | 1,890 Ft2 |
| Type | House |
| Utility Water | Municipal Water |
Parking
| Attached Garage |
Land
| Acreage | No |
| Fence Type | Fence |
| Land Amenities | Park, Playground, Public Transit, Schools, Shopping |
| Sewer | Municipal Sewage System |
| Size Depth | 37 Ft |
| Size Frontage | 91 Ft |
| Size Total Text | Under 1/2 Acre |
| Zoning Description | C |
Rooms
| Level | Type | Length | Width | Dimensions |
|---|---|---|---|---|
| Basement | Laundry Room | 10'1'' x 7'8'' | ||
| Basement | 4pc Bathroom | 10'1'' x 7'8'' | ||
| Basement | Den | 9'7'' x 8'4'' | ||
| Basement | Bedroom | 13'1'' x 11'5'' | ||
| Basement | Kitchen | 12'10'' x 16'8'' | ||
| Basement | Recreation Room | 17'8'' x 13'5'' | ||
| Basement | Laundry Room | 8'' | ||
| Main Level | 4pc Bathroom | Measurements not available | ||
| Main Level | Bedroom | 9'10'' x 8'10'' | ||
| Main Level | Bedroom | 10'11'' x 8'9'' | ||
| Main Level | Primary Bedroom | 12'2'' x 10'6'' | ||
| Main Level | Dining Room | 12'4'' x 9'0'' | ||
| Main Level | Kitchen | 12'0'' x 7'11'' | ||
| Main Level | Living Room | 15'1'' x 14'11'' |
Utilities
| Cable | Available |
| Electricity | Available |
| Natural Gas | Available |
| Telephone | Available |
https://www.realtor.ca/real-estate/28880511/1338-monterey-avenue-hamilton
Contact Us
Contact us for more information
