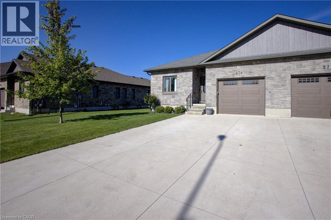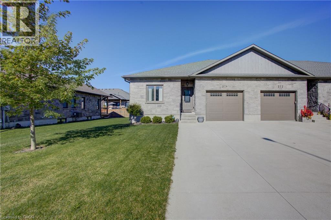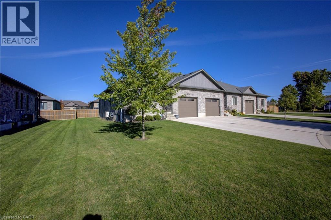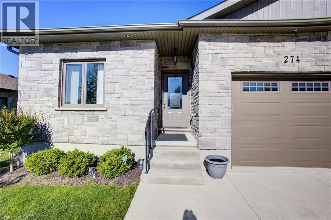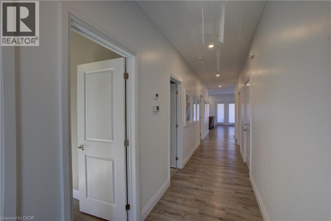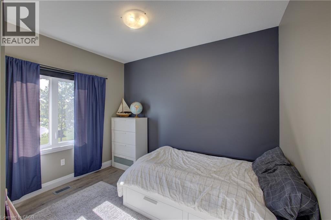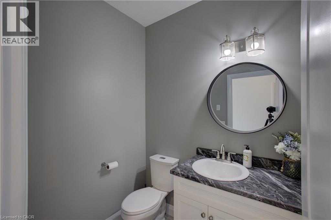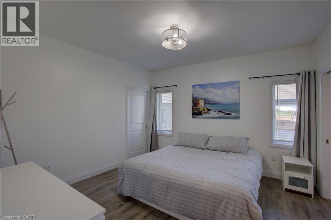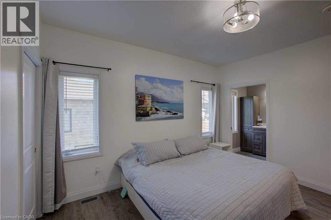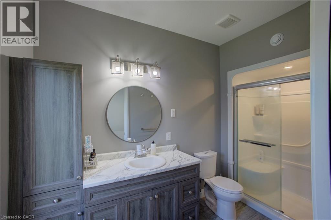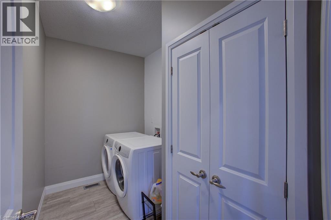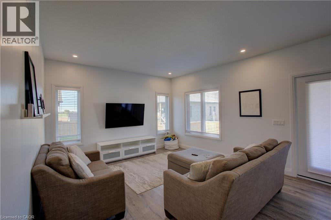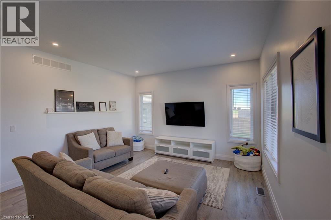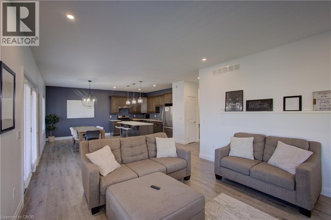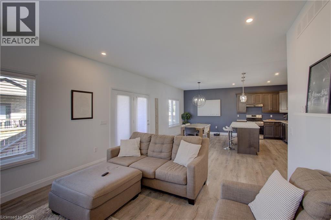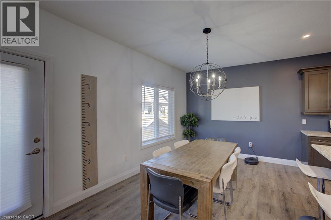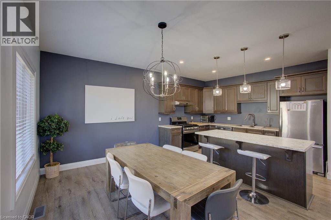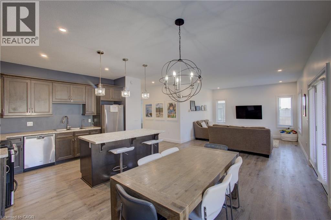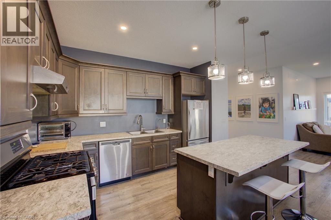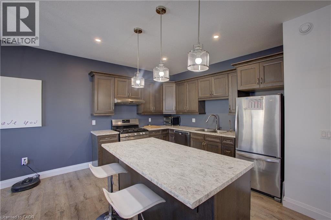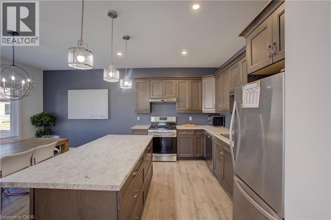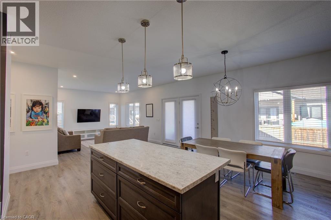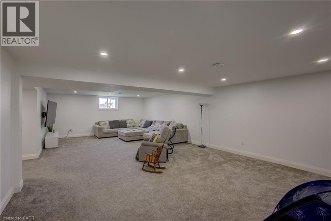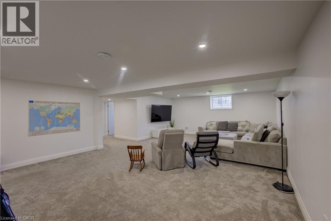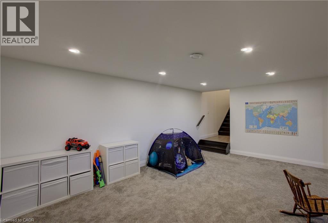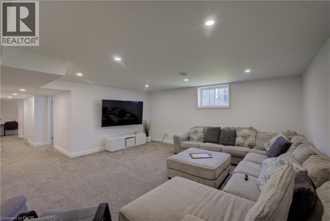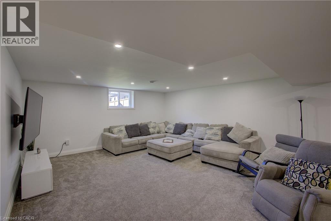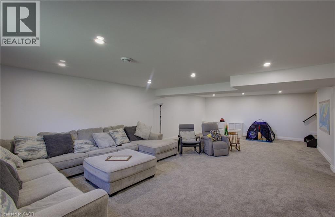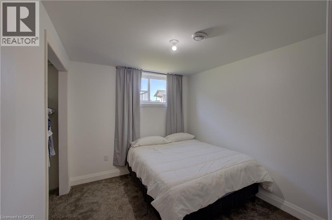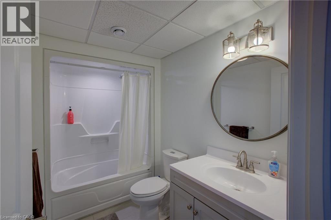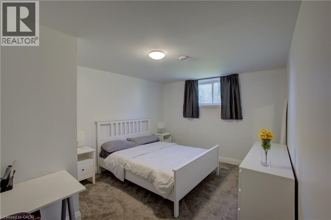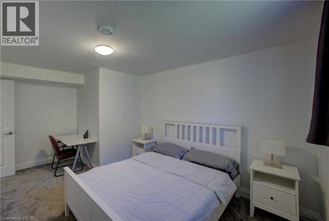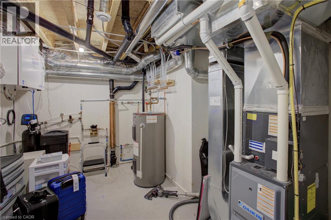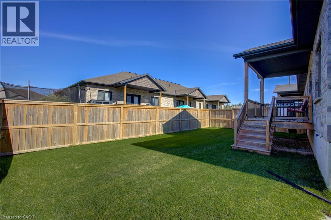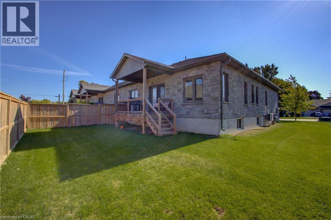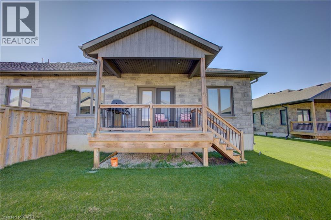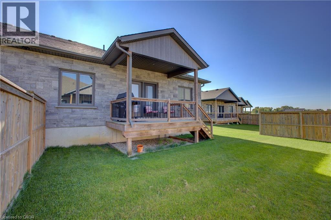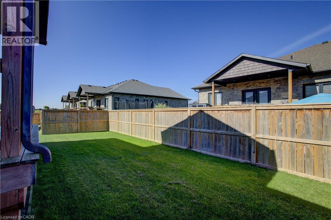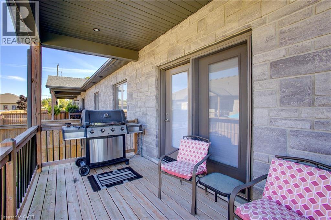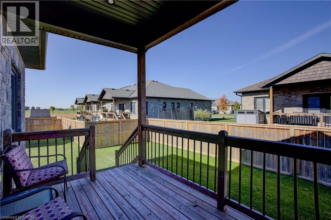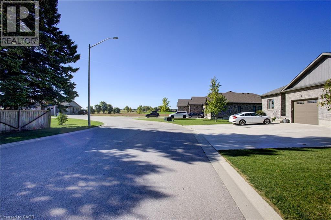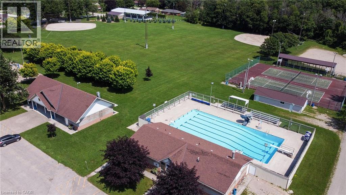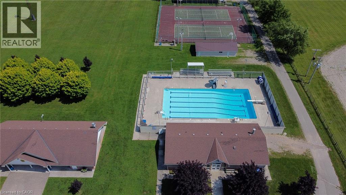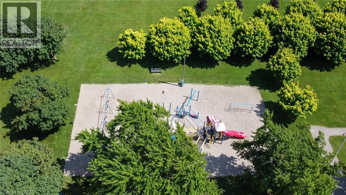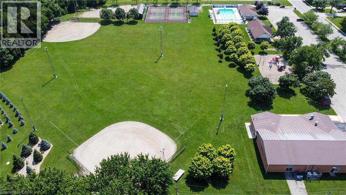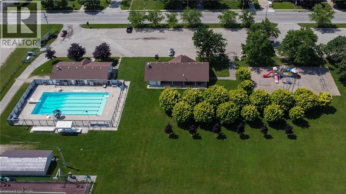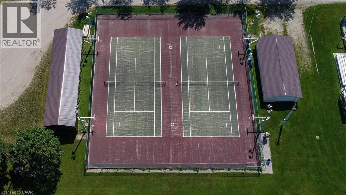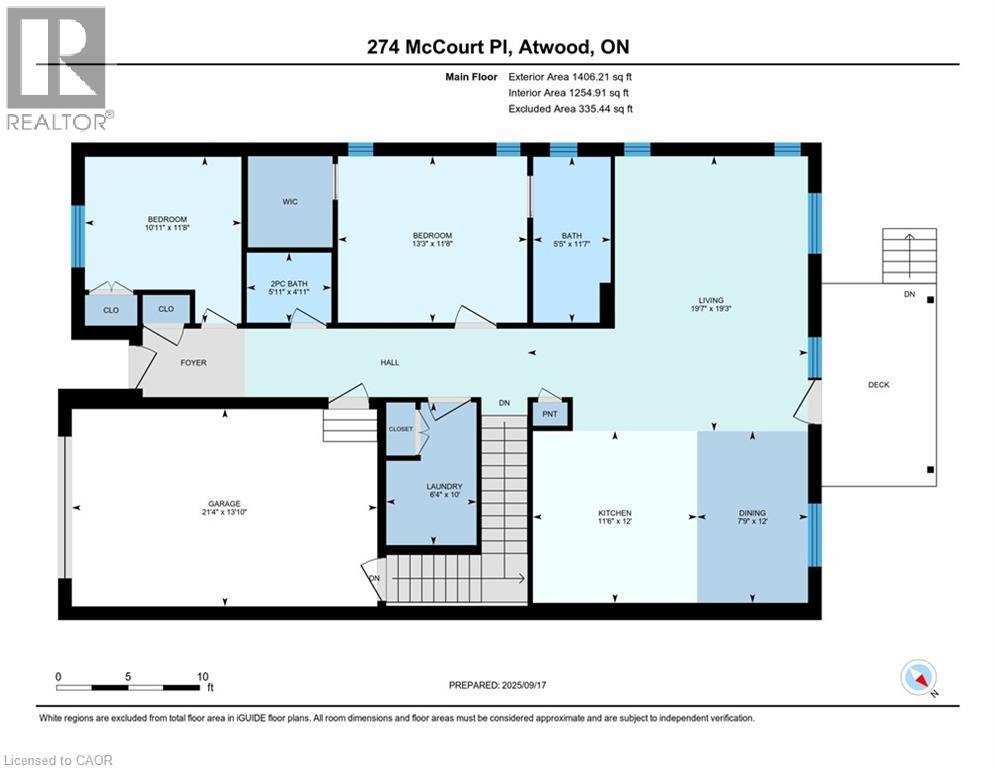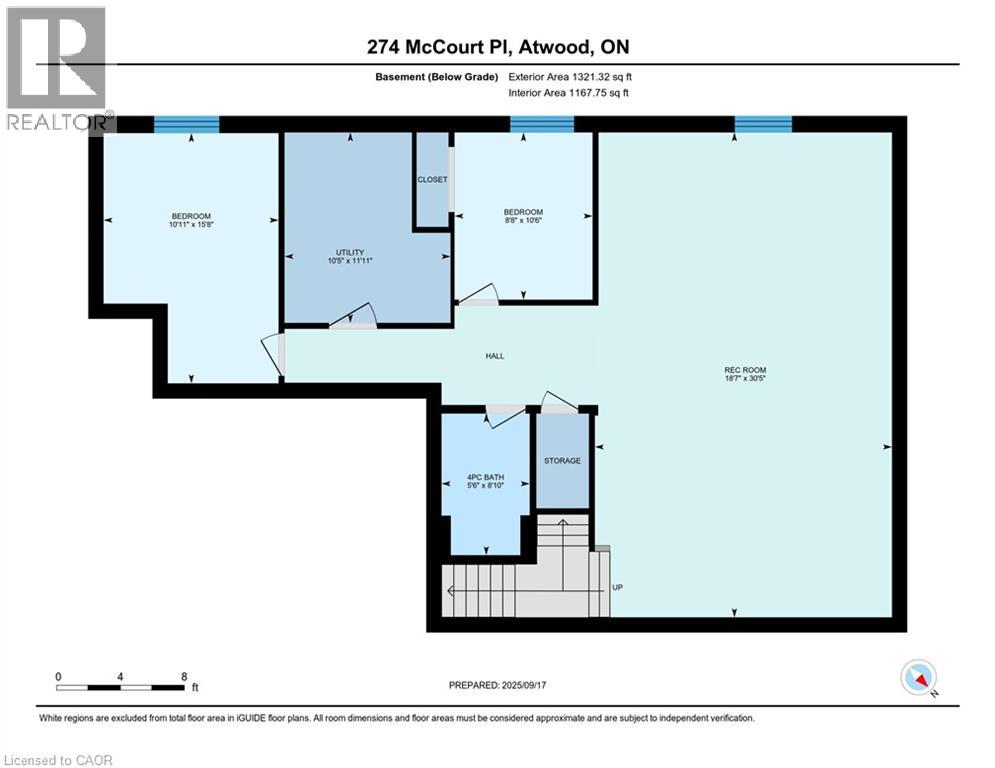274 Mccourt Place Atwood, Ontario N0G 1B0
$579,900
Welcome to this spacious and well-appointed end unit freehold townhome, offering over 1,400 sq. ft. of living space on the main level. The thoughtfully designed floor plan features a bright, open-concept living and dining area, main floor laundry, and a total of four bedrooms—two on the main level and two in the fully finished lower level. The lower level is enhanced by large windows that fill the space with natural light, a walk-up to the oversized single-car garage, and a 2.5-bath layout that ensures comfort for family and guests alike. Outdoor living is equally inviting, with a covered rear deck, a fully fenced yard, and a double-wide concrete driveway. Ideally located on a quiet court in the charming village of Atwood, this home is within walking distance to a park, restaurant, and community pool, and just minutes from shopping in Listowel. Commuters will appreciate the easy access to Kitchener/Waterloo and Stratford. Pride of ownership is evident—this property shows AAA+. Contact us today to arrange your private viewing. (id:40058)
Property Details
| MLS® Number | 40769228 |
| Property Type | Single Family |
| Amenities Near By | Park, Place Of Worship |
| Equipment Type | Water Heater |
| Features | Sump Pump, Automatic Garage Door Opener |
| Parking Space Total | 3 |
| Rental Equipment Type | Water Heater |
Building
| Bathroom Total | 3 |
| Bedrooms Above Ground | 2 |
| Bedrooms Below Ground | 2 |
| Bedrooms Total | 4 |
| Appliances | Dishwasher, Dryer, Refrigerator, Stove, Water Softener, Washer |
| Architectural Style | Bungalow |
| Basement Development | Finished |
| Basement Type | Full (finished) |
| Constructed Date | 2019 |
| Construction Style Attachment | Attached |
| Cooling Type | Central Air Conditioning |
| Exterior Finish | Brick Veneer, Stone |
| Foundation Type | Poured Concrete |
| Half Bath Total | 1 |
| Heating Fuel | Natural Gas |
| Heating Type | Forced Air |
| Stories Total | 1 |
| Size Interior | 2,727 Ft2 |
| Type | Row / Townhouse |
| Utility Water | Municipal Water |
Parking
| Attached Garage |
Land
| Acreage | No |
| Fence Type | Fence |
| Land Amenities | Park, Place Of Worship |
| Sewer | Municipal Sewage System |
| Size Depth | 118 Ft |
| Size Frontage | 49 Ft |
| Size Total Text | Under 1/2 Acre |
| Zoning Description | R5-h1 |
Rooms
| Level | Type | Length | Width | Dimensions |
|---|---|---|---|---|
| Basement | Utility Room | 11'11'' x 10'5'' | ||
| Basement | Recreation Room | 30'5'' x 18'7'' | ||
| Basement | Bedroom | 15'8'' x 10'11'' | ||
| Basement | Bedroom | 10'6'' x 8'8'' | ||
| Basement | 4pc Bathroom | 8'10'' x 5'6'' | ||
| Main Level | Full Bathroom | 11'7'' x 5'5'' | ||
| Main Level | 2pc Bathroom | 4'11'' x 5'11'' | ||
| Main Level | Laundry Room | 10'0'' x 6'4'' | ||
| Main Level | Bedroom | 11'8'' x 10'11'' | ||
| Main Level | Primary Bedroom | 11'8'' x 13'3'' | ||
| Main Level | Living Room | 19'3'' x 19'7'' | ||
| Main Level | Dining Room | 12'0'' x 7'9'' | ||
| Main Level | Kitchen | 12'0'' x 11'6'' |
https://www.realtor.ca/real-estate/28876362/274-mccourt-place-atwood
Contact Us
Contact us for more information
