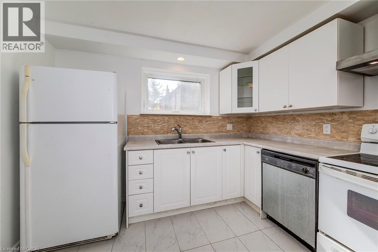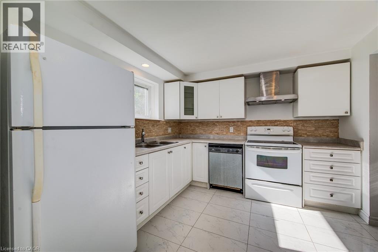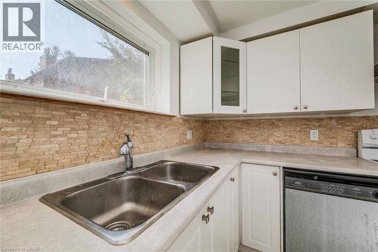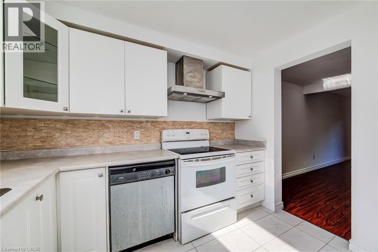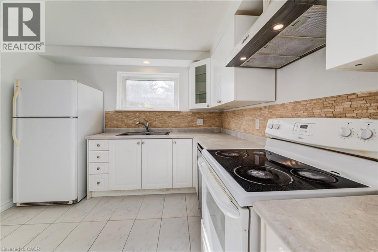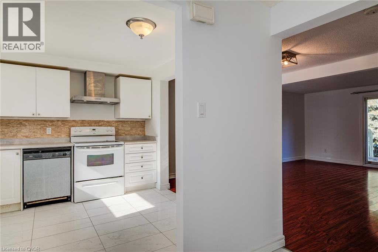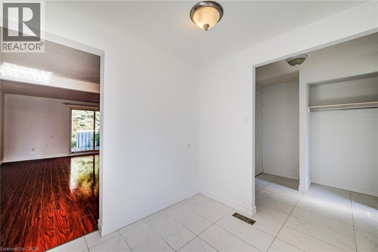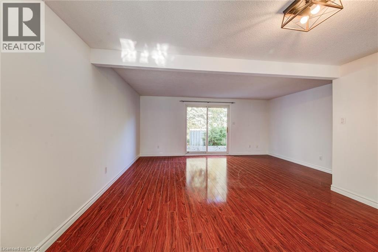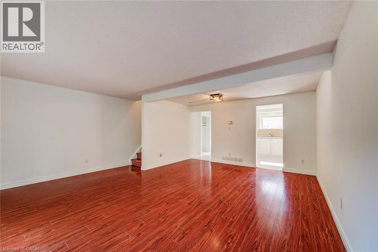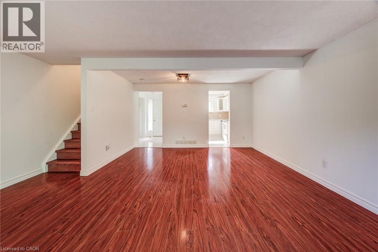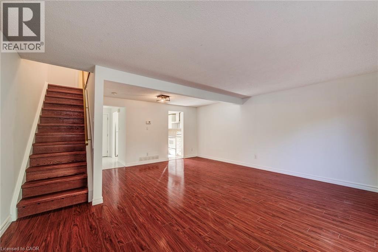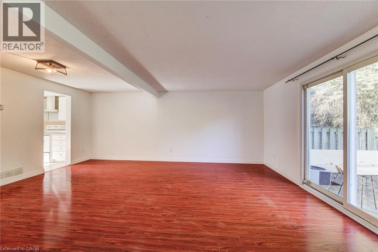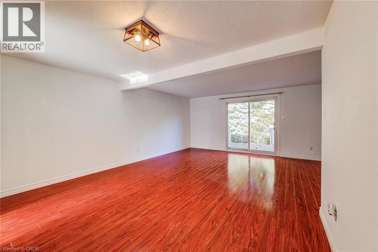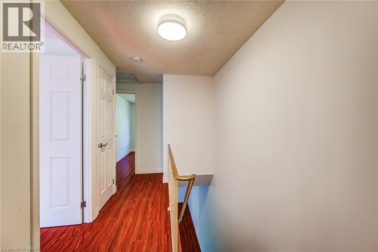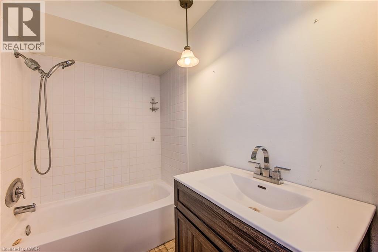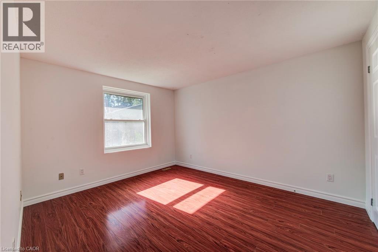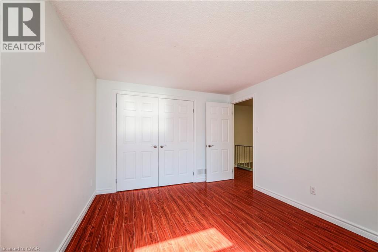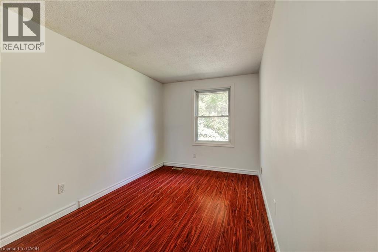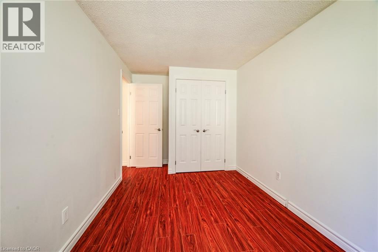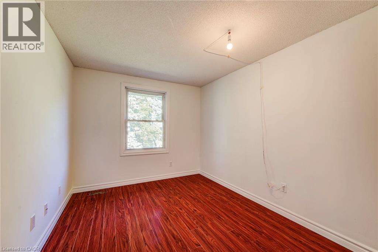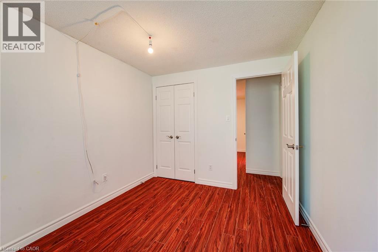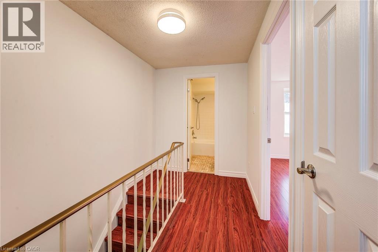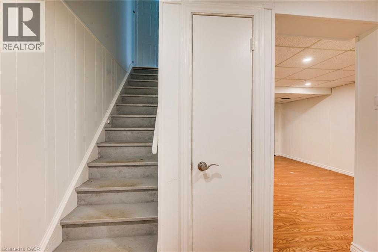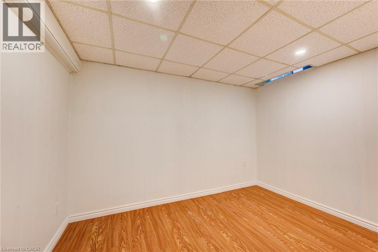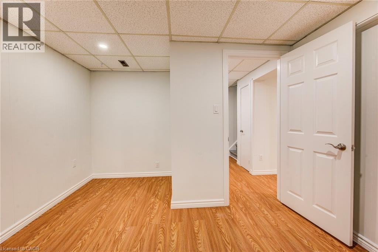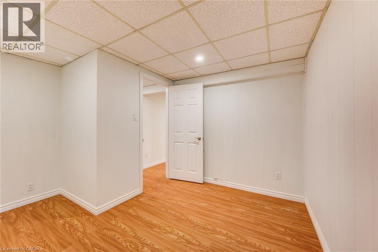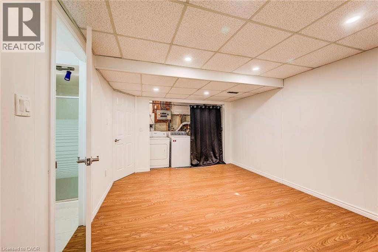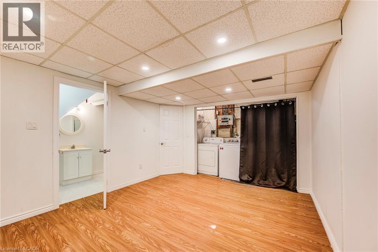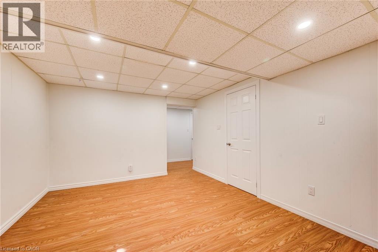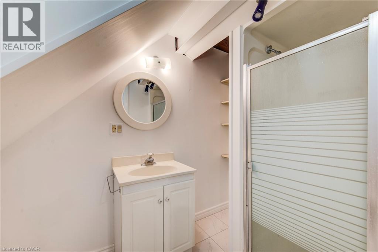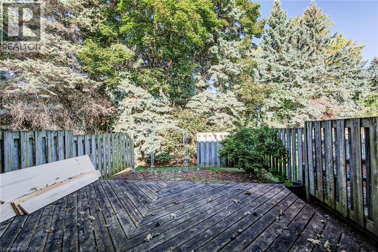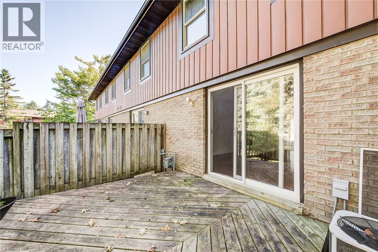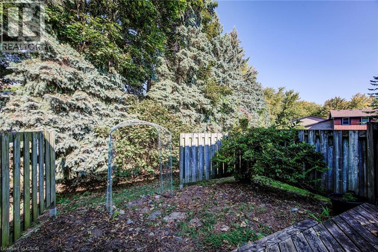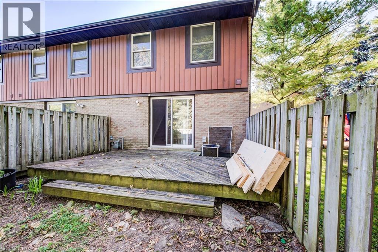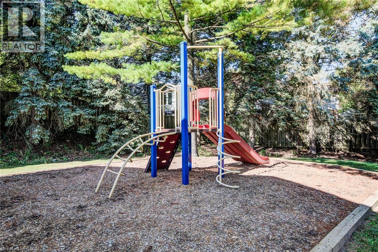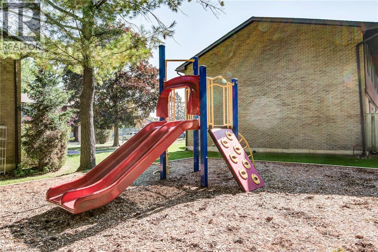539 Willow Road Unit# 48 Guelph, Ontario N1H 7G3
$399,900Maintenance, Insurance, Landscaping, Property Management, Water
$464 Monthly
Maintenance, Insurance, Landscaping, Property Management, Water
$464 MonthlyWelcome to 539 Willow Rd Unit 48! This spacious end-unit condo townhouse is perfectly located in one of Guelph’s most desirable neighbourhoods. Featuring 3 bedrooms, 2 full bathrooms, and a finished basement with a versatile den/office space, this home offers plenty of room for families, professionals, or first-time buyers. The bright main floor boasts a functional layout with an open living and dining area, leading into a kitchen with ample cabinet space. Upstairs, you’ll find three generously sized bedrooms with great closet storage. The finished basement provides extra living space, ideal for a home office, playroom, or media area. Step outside to enjoy your private backyard oasis, perfect for relaxing or entertaining, with direct access to a park right beside the property—great for kids, pets, and outdoor activities. As an end-unit, you’ll appreciate the added privacy, natural light, and quiet surroundings. Conveniently located close to schools, shopping, transit, and all amenities, this home checks all the boxes. Priced to sell, this is a fantastic opportunity to own a move-in-ready home in Guelph’s west end. Don’t miss out—book your showing today! (id:40058)
Property Details
| MLS® Number | 40770796 |
| Property Type | Single Family |
| Amenities Near By | Hospital, Park, Place Of Worship, Playground, Public Transit, Shopping |
| Community Features | School Bus |
| Equipment Type | Water Heater |
| Features | Corner Site, Conservation/green Belt, Balcony, Paved Driveway |
| Parking Space Total | 1 |
| Rental Equipment Type | Water Heater |
| Structure | Porch |
Building
| Bathroom Total | 2 |
| Bedrooms Above Ground | 3 |
| Bedrooms Total | 3 |
| Appliances | Dishwasher, Refrigerator, Stove |
| Architectural Style | 2 Level |
| Basement Development | Finished |
| Basement Type | Full (finished) |
| Constructed Date | 1978 |
| Construction Style Attachment | Attached |
| Cooling Type | Central Air Conditioning |
| Exterior Finish | Aluminum Siding, Brick |
| Foundation Type | Poured Concrete |
| Heating Fuel | Natural Gas |
| Heating Type | Forced Air |
| Stories Total | 2 |
| Size Interior | 1,200 Ft2 |
| Type | Row / Townhouse |
| Utility Water | Municipal Water |
Land
| Acreage | No |
| Fence Type | Partially Fenced |
| Land Amenities | Hospital, Park, Place Of Worship, Playground, Public Transit, Shopping |
| Sewer | Municipal Sewage System |
| Size Total Text | Under 1/2 Acre |
| Zoning Description | R4-11 |
Rooms
| Level | Type | Length | Width | Dimensions |
|---|---|---|---|---|
| Second Level | 4pc Bathroom | Measurements not available | ||
| Second Level | Bedroom | 12'5'' x 8'0'' | ||
| Second Level | Bedroom | 11'3'' x 9'1'' | ||
| Second Level | Primary Bedroom | 12'9'' x 10'0'' | ||
| Basement | 3pc Bathroom | Measurements not available | ||
| Basement | Den | 11'4'' x 14'4'' | ||
| Basement | Family Room | 12'0'' x 11'4'' | ||
| Main Level | Kitchen | 10'2'' x 10'7'' | ||
| Main Level | Dining Room | 13'9'' x 7'2'' | ||
| Main Level | Living Room | 17'3'' x 11'6'' |
https://www.realtor.ca/real-estate/28878349/539-willow-road-unit-48-guelph
Contact Us
Contact us for more information





