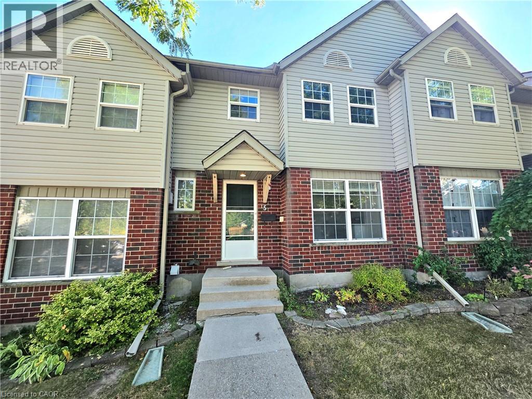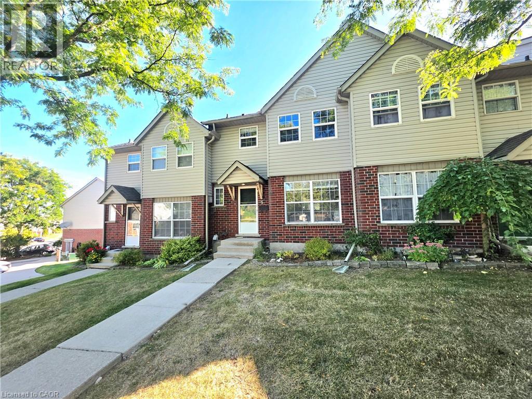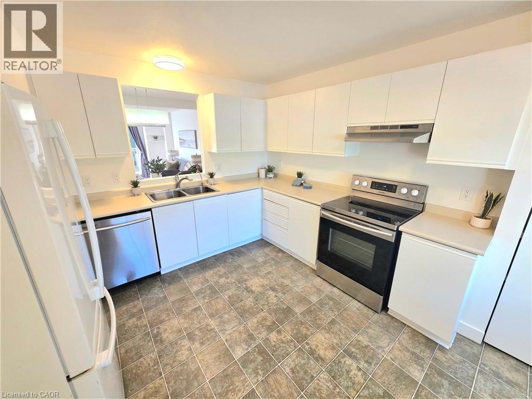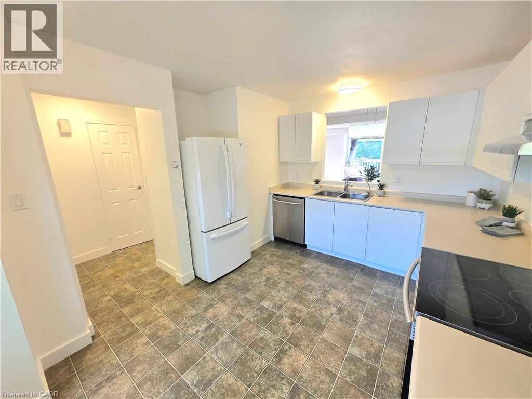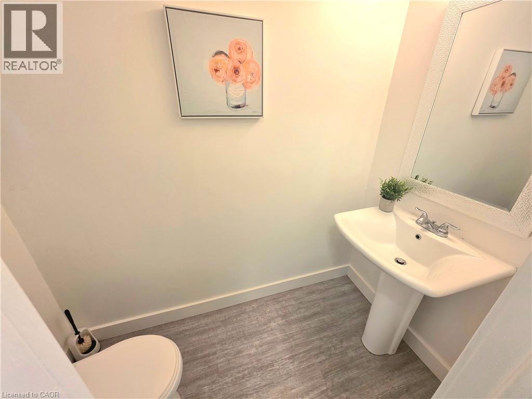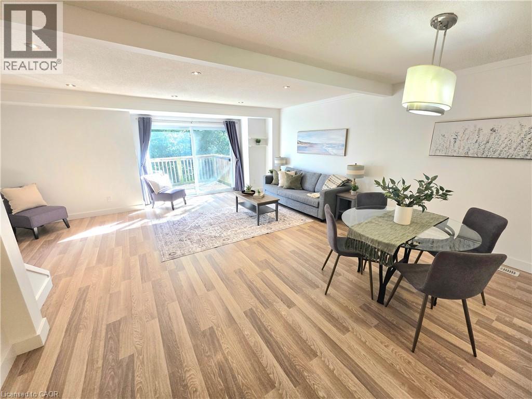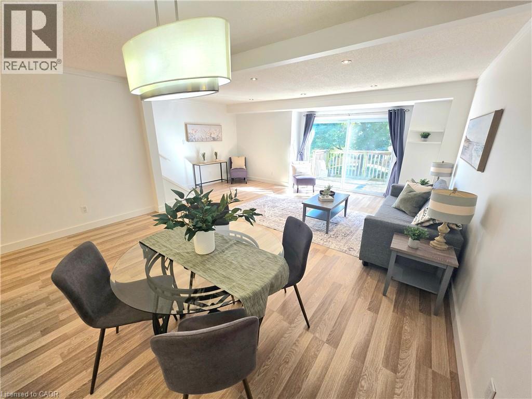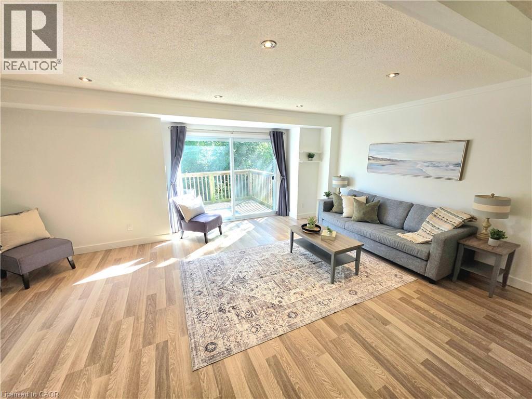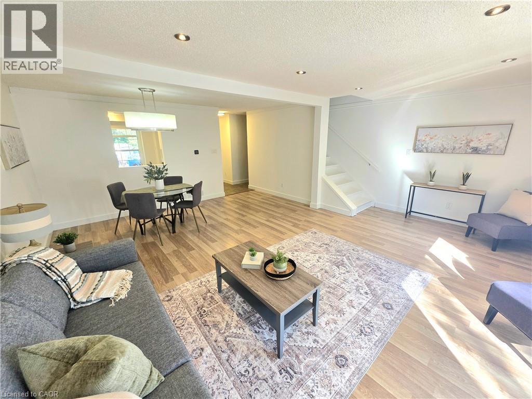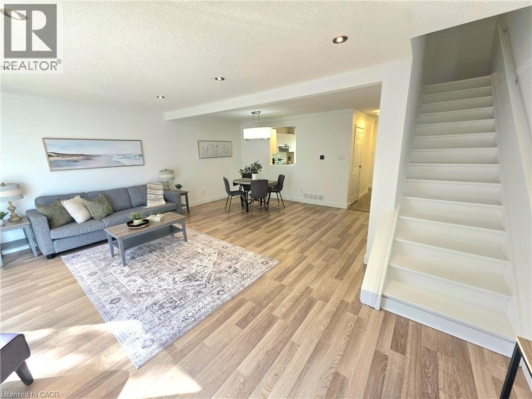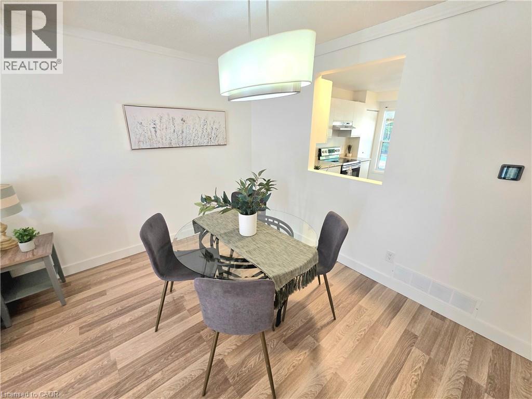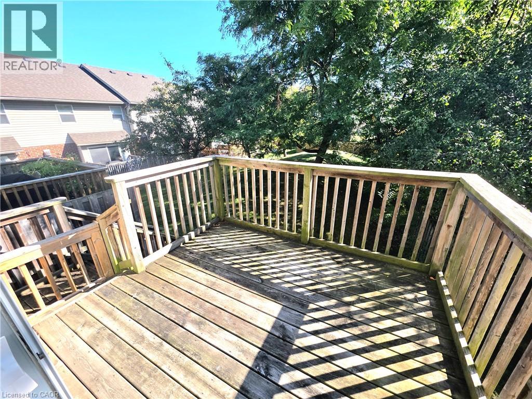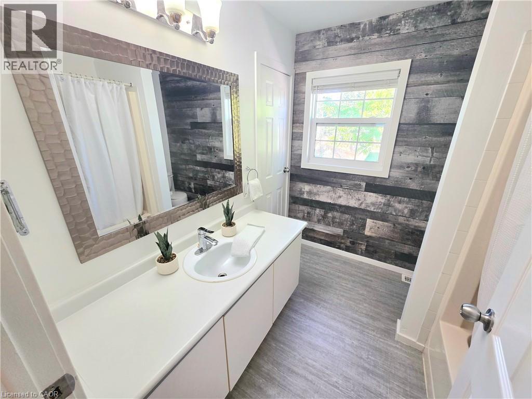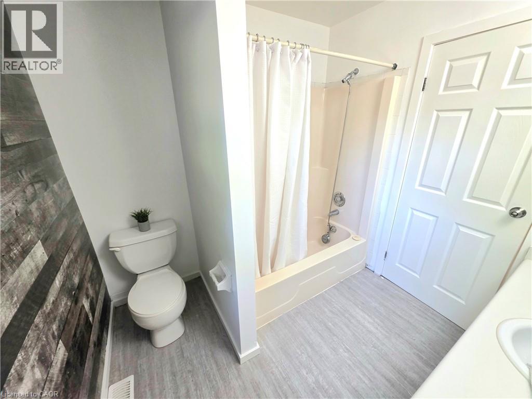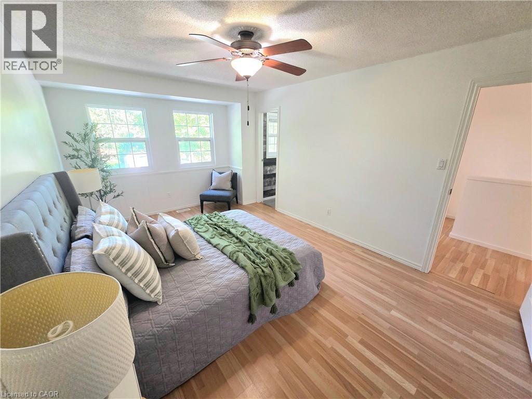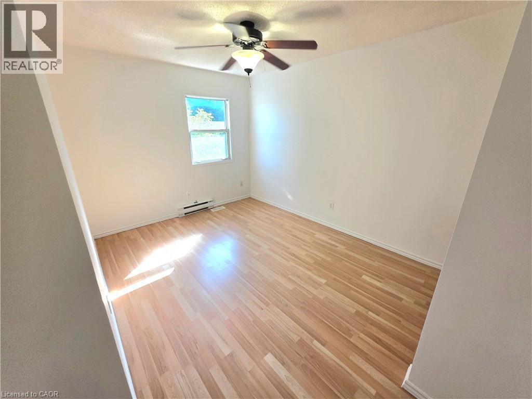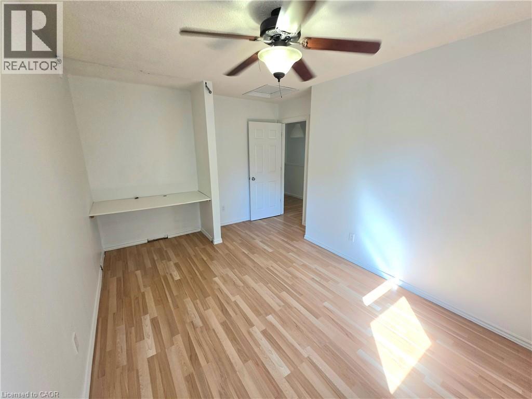26 Poplar Drive Unit# 5 Cambridge, Ontario N3C 4A3
$549,900Maintenance, Insurance, Common Area Maintenance, Landscaping, Property Management, Parking
$390 Monthly
Maintenance, Insurance, Common Area Maintenance, Landscaping, Property Management, Parking
$390 MonthlyJUST MOVE IN AND ENJOY! Carefree living is offered in this spacious open concept townhome located in a sought after location close to some of the area's finest schools and quick 401 access. The home features a massive living and dining room with oversized sliding glass doors to a deck. Eat in kitchen complete with all appliances. The second floor does not dissapoint with 3 large bedrooms with the primary bedroom being oversized and featuring access to the main bathroom. The basement is partially finished adding another large rec room. High efficiency gas furnace. This complex is immaculately maintained and always sought after. This is a must see! Immediate Possession! (id:40058)
Open House
This property has open houses!
2:00 pm
Ends at:4:00 pm
Property Details
| MLS® Number | 40764324 |
| Property Type | Single Family |
| Neigbourhood | Hespeler |
| Amenities Near By | Park, Place Of Worship, Playground, Public Transit, Schools |
| Community Features | Quiet Area, School Bus |
| Equipment Type | Water Heater |
| Features | Cul-de-sac, Balcony |
| Parking Space Total | 1 |
| Rental Equipment Type | Water Heater |
Building
| Bathroom Total | 2 |
| Bedrooms Above Ground | 3 |
| Bedrooms Total | 3 |
| Appliances | Dishwasher, Refrigerator, Stove, Water Softener |
| Architectural Style | 2 Level |
| Basement Development | Partially Finished |
| Basement Type | Full (partially Finished) |
| Construction Style Attachment | Attached |
| Cooling Type | None |
| Exterior Finish | Brick Veneer, Vinyl Siding |
| Half Bath Total | 1 |
| Heating Fuel | Natural Gas |
| Heating Type | Forced Air |
| Stories Total | 2 |
| Size Interior | 1,490 Ft2 |
| Type | Row / Townhouse |
| Utility Water | Municipal Water |
Land
| Access Type | Highway Nearby |
| Acreage | No |
| Fence Type | Partially Fenced |
| Land Amenities | Park, Place Of Worship, Playground, Public Transit, Schools |
| Sewer | Municipal Sewage System |
| Size Total Text | Unknown |
| Zoning Description | Rm4 |
Rooms
| Level | Type | Length | Width | Dimensions |
|---|---|---|---|---|
| Second Level | Full Bathroom | 7'11'' x 7'10'' | ||
| Second Level | Bedroom | 9'4'' x 9'2'' | ||
| Second Level | Bedroom | 14'2'' x 10'10'' | ||
| Second Level | Primary Bedroom | 16'4'' x 10'11'' | ||
| Basement | Utility Room | 19'2'' x 11'4'' | ||
| Basement | Recreation Room | 15'6'' x 9'1'' | ||
| Basement | Great Room | 18'9'' x 10'9'' | ||
| Main Level | 2pc Bathroom | 6'7'' x 3'4'' | ||
| Main Level | Living Room | 19'2'' x 11'3'' | ||
| Main Level | Dining Room | 15'7'' x 7'11'' | ||
| Main Level | Kitchen | 13'0'' x 11'6'' |
https://www.realtor.ca/real-estate/28869695/26-poplar-drive-unit-5-cambridge
Contact Us
Contact us for more information
