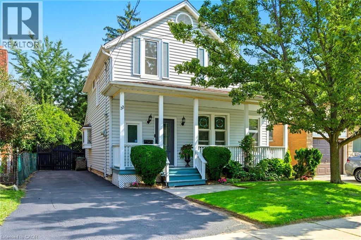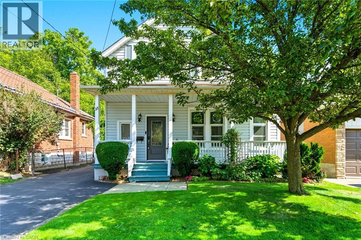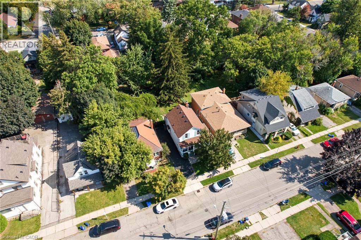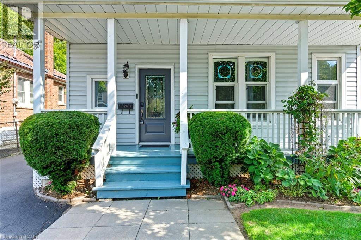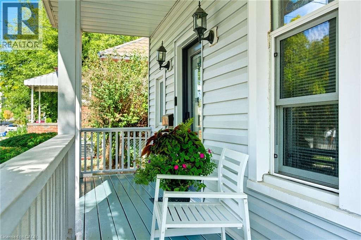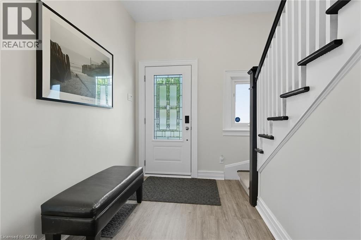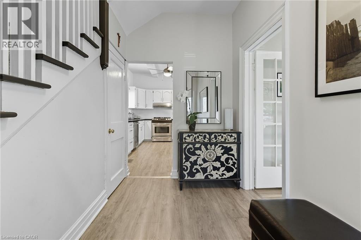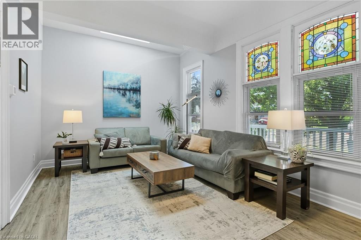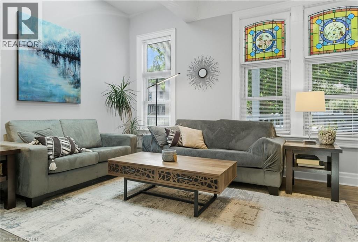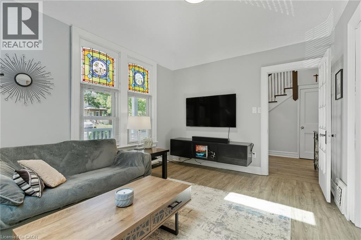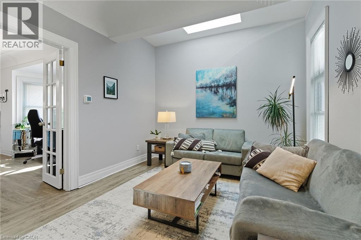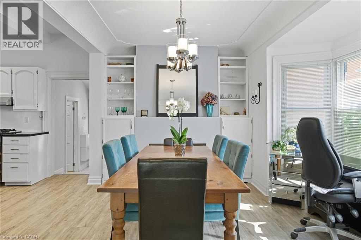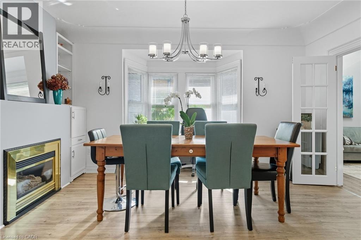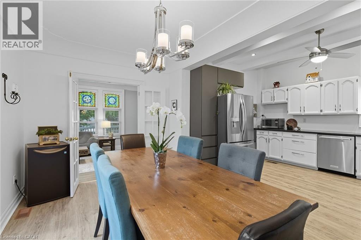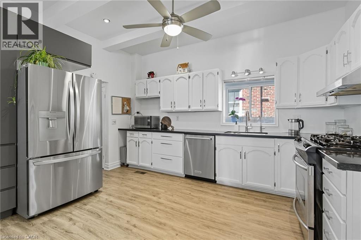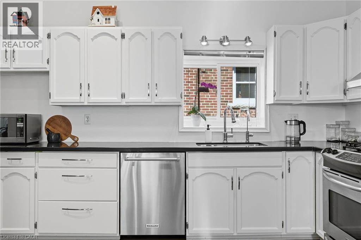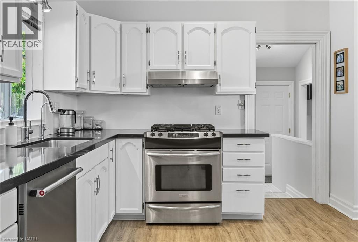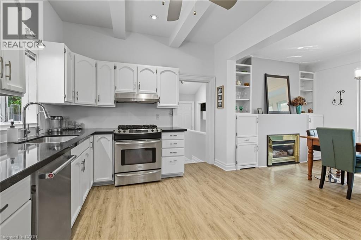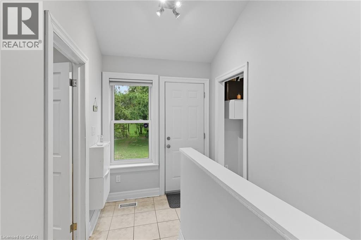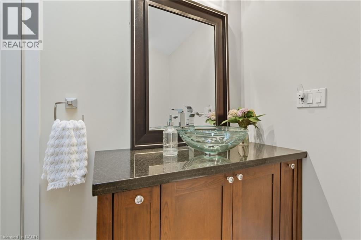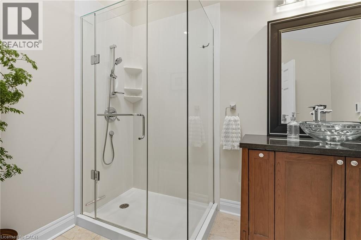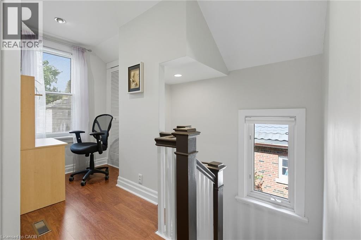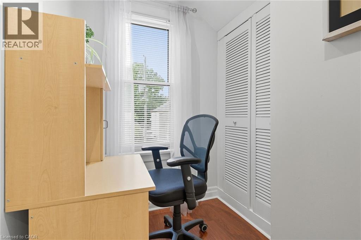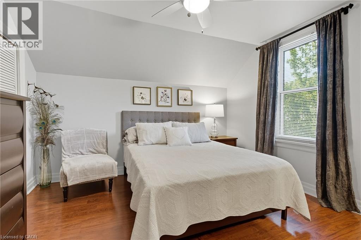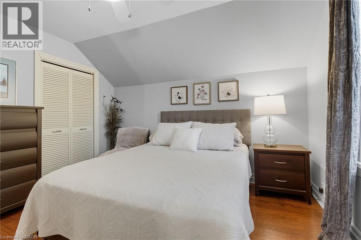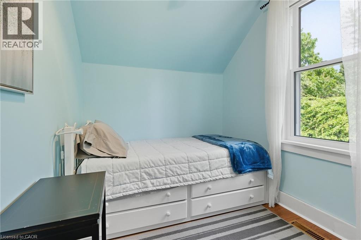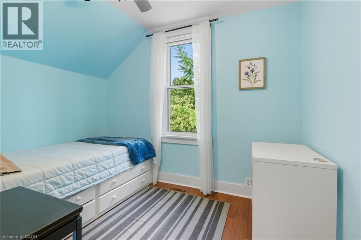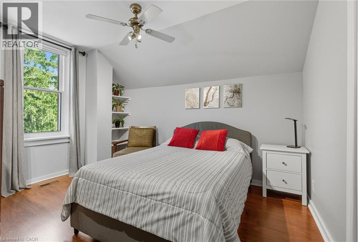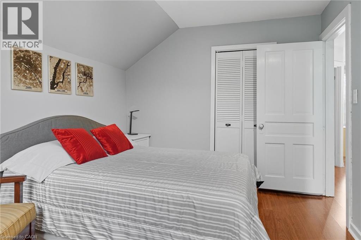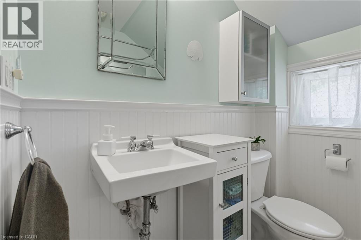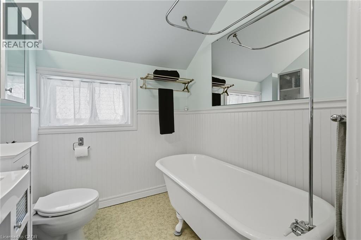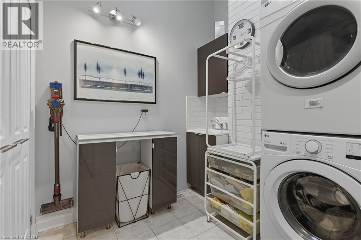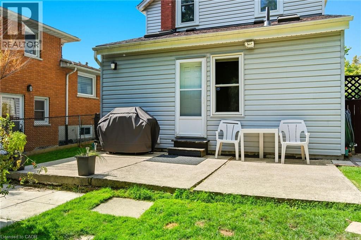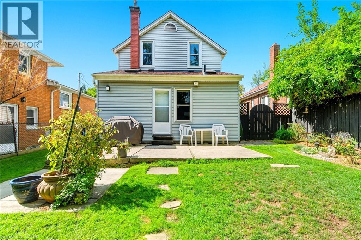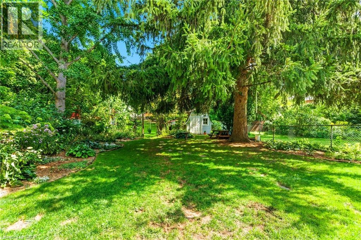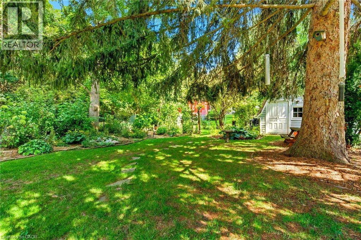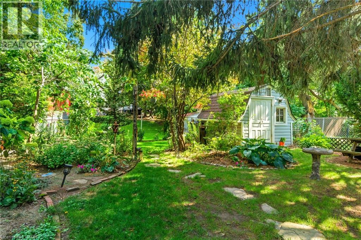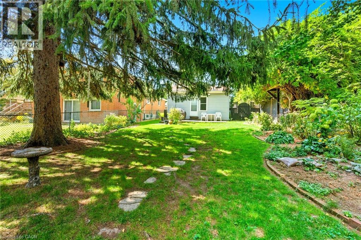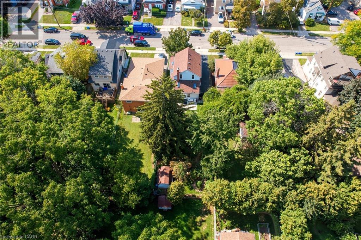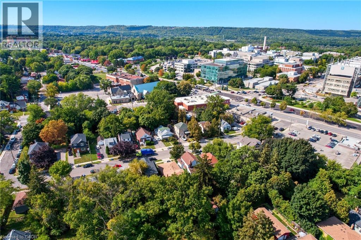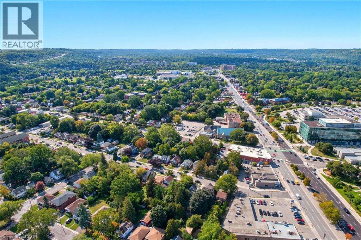33 Broadway Avenue Hamilton, Ontario L8S 2V6
$789,000
This beautiful home is only steps from McMaster Hospital and University. Its location is close to everything you’ll need and offers a rare opportunity to live in the heart of the village. The home has an inviting covered porch to sit and enjoy all the activities of the local neighbourhood. On the main floor you will find a large living room with beautiful stain glass windows. The updated large kitchen features modern finishes and seamlessly connects to the dining room, where expansive windows and a cozy gas fireplace create a warm and inviting atmosphere. For your convenience, the main floor also features a three-piece bathroom and main floor laundry facilities. On the second floor are three good-sized bedrooms and a four-piece bathroom, perfect for the growing family. Enjoy the spacious back yard and wonderful views of the surrounding nature. Outside you will find parking for 3 cars, a fenced yard and outdoor shed. This property is close to public transit, restaurants, shopping and everything West Hamilton has to offer. Don’t be TOO LATE*! *REG TM. RSA. (id:40058)
Property Details
| MLS® Number | 40768087 |
| Property Type | Single Family |
| Neigbourhood | West Hamilton |
| Amenities Near By | Hospital, Park, Place Of Worship, Public Transit, Schools |
| Equipment Type | Water Heater |
| Parking Space Total | 3 |
| Rental Equipment Type | Water Heater |
| Structure | Shed, Porch |
Building
| Bathroom Total | 2 |
| Bedrooms Above Ground | 3 |
| Bedrooms Total | 3 |
| Appliances | Dishwasher, Dryer, Refrigerator, Stove, Washer, Hood Fan, Window Coverings |
| Architectural Style | 2 Level |
| Basement Development | Unfinished |
| Basement Type | Full (unfinished) |
| Construction Style Attachment | Detached |
| Cooling Type | Central Air Conditioning |
| Exterior Finish | Aluminum Siding |
| Fireplace Present | Yes |
| Fireplace Total | 1 |
| Foundation Type | Block |
| Heating Fuel | Natural Gas |
| Heating Type | Forced Air |
| Stories Total | 2 |
| Size Interior | 1,455 Ft2 |
| Type | House |
| Utility Water | Municipal Water |
Land
| Access Type | Road Access, Highway Access, Highway Nearby |
| Acreage | No |
| Land Amenities | Hospital, Park, Place Of Worship, Public Transit, Schools |
| Sewer | Municipal Sewage System |
| Size Depth | 140 Ft |
| Size Frontage | 40 Ft |
| Size Total Text | Under 1/2 Acre |
| Zoning Description | C/s-1335 |
Rooms
| Level | Type | Length | Width | Dimensions |
|---|---|---|---|---|
| Second Level | 4pc Bathroom | 6'5'' x 6'4'' | ||
| Second Level | Bedroom | 9'11'' x 9'0'' | ||
| Second Level | Bedroom | 12'6'' x 9'8'' | ||
| Second Level | Primary Bedroom | 11'9'' x 11'11'' | ||
| Basement | Storage | Measurements not available | ||
| Main Level | Laundry Room | 9'1'' x 6'9'' | ||
| Main Level | 3pc Bathroom | 9'2'' x 5'10'' | ||
| Main Level | Living Room | 15'3'' x 10'6'' | ||
| Main Level | Dining Room | 14'2'' x 9'8'' | ||
| Main Level | Kitchen | 13'10'' x 10'3'' |
https://www.realtor.ca/real-estate/28838224/33-broadway-avenue-hamilton
Contact Us
Contact us for more information
