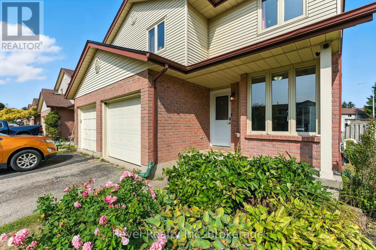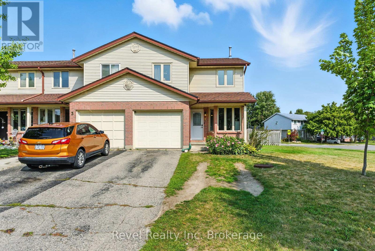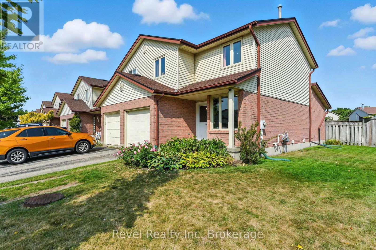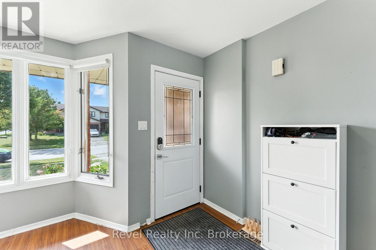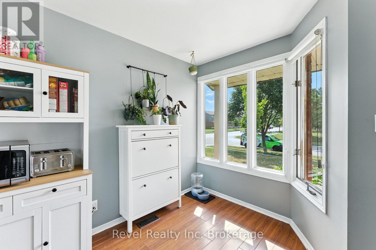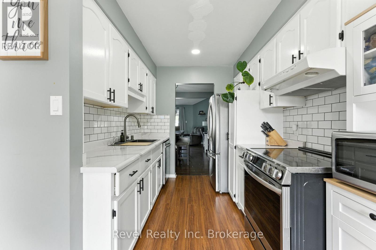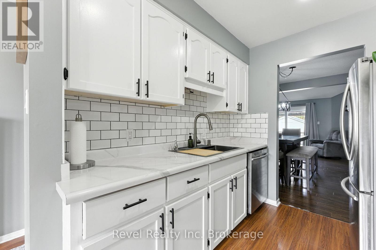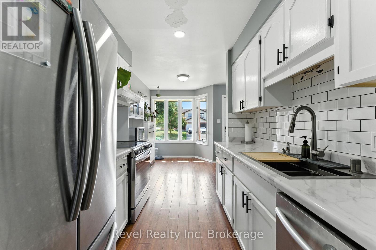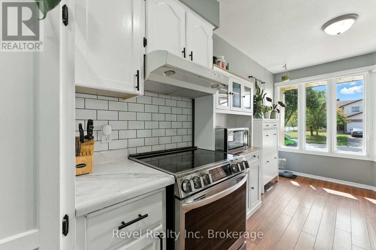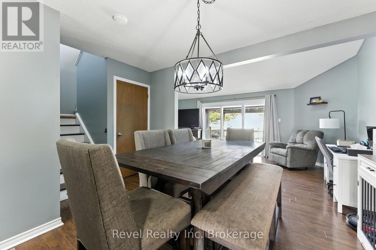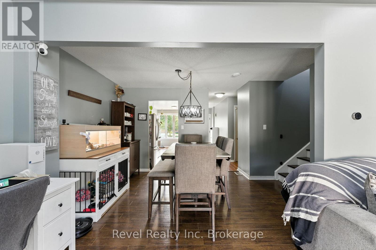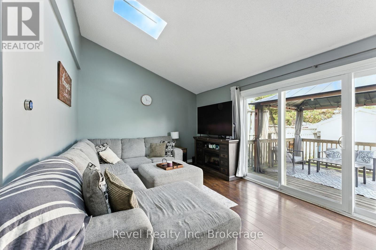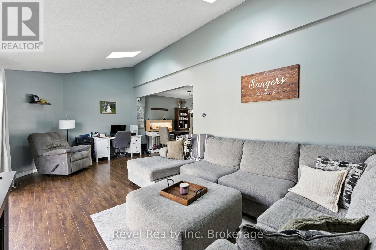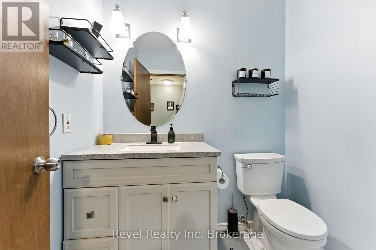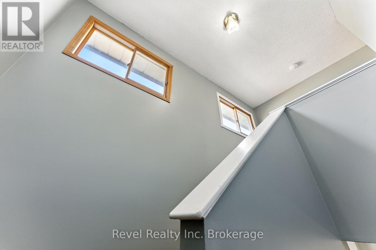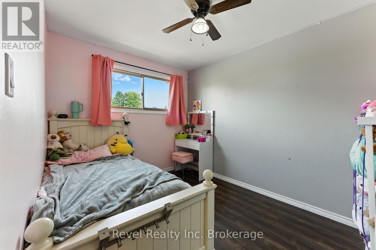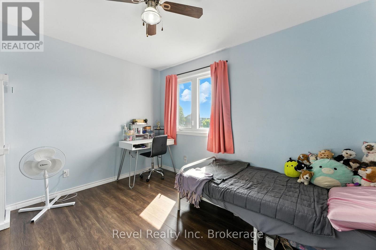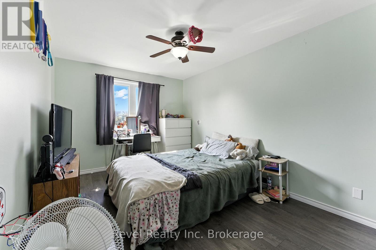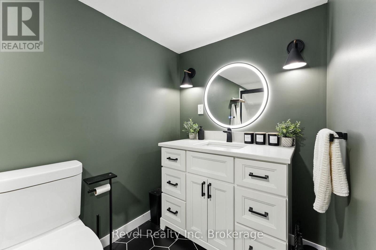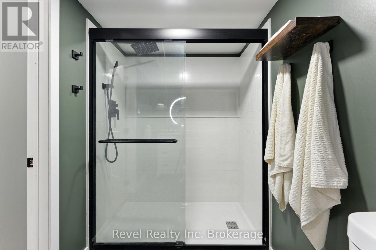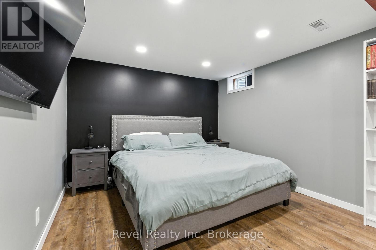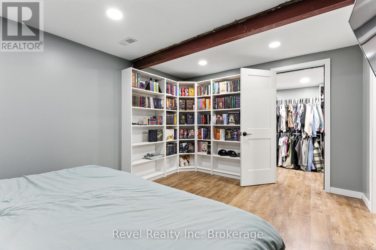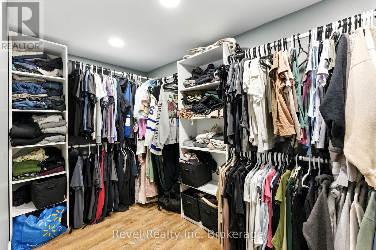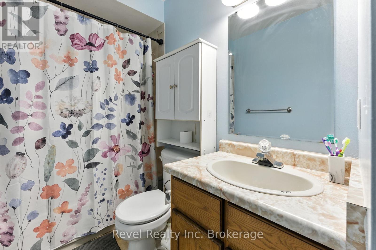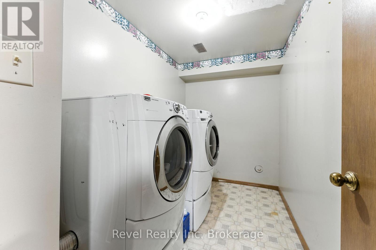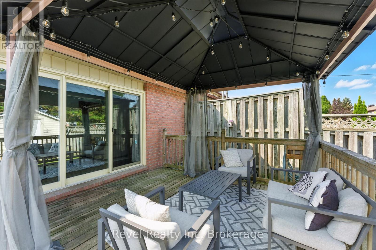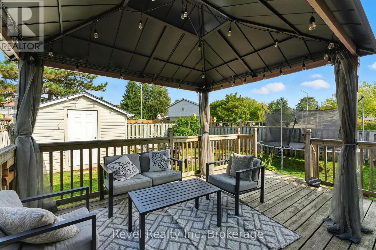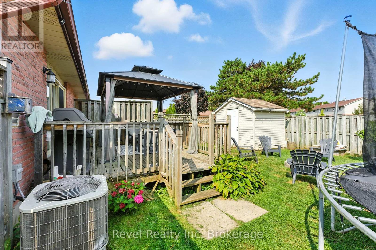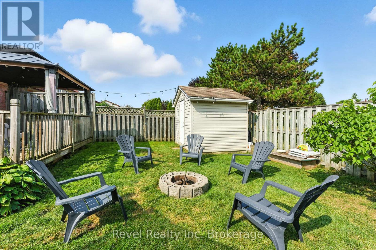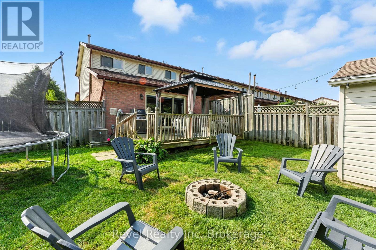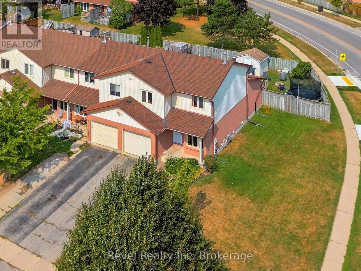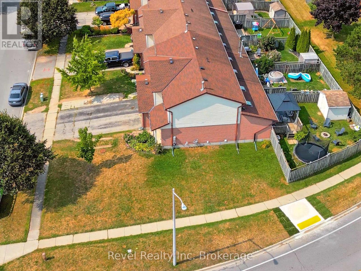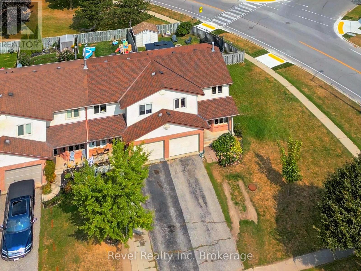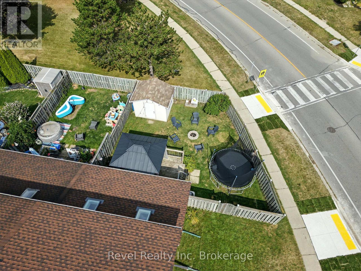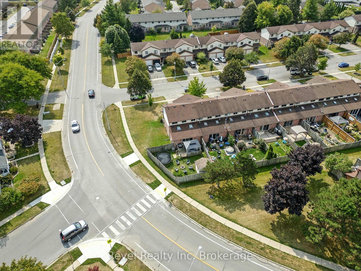1 Conestoga Road Woodstock, Ontario N4T 1H7
3 Bedroom
3 Bathroom
1,100 - 1,500 ft2
Central Air Conditioning
Forced Air
$529,900
This spacious end unit townhouse sits on a large side lot and features a refreshed kitchen with updated cabinets and backsplash (2024) that opens into a bright living room with high ceilings and skylights that bring in plenty of natural light. The second level offers 3 bedrooms along with a 4-piece bath. The finished basement includes an updated 3-piece bath with oversized shower, while recent updates provide peace of mind with a new roof (2022), furnace (2022), A/C (2021), and skylights (2023). Outdoor features include a deck with gazebo and a fully fenced yard. With a 1-car garage, no condo fees, and low-maintenance living, this home offers modern updates and extra space inside and out. (id:40058)
Property Details
| MLS® Number | X12390433 |
| Property Type | Single Family |
| Neigbourhood | North Woodstock |
| Community Name | Woodstock - North |
| Amenities Near By | Park, Place Of Worship, Public Transit, Schools |
| Equipment Type | Water Heater, Water Softener |
| Features | Gazebo |
| Parking Space Total | 3 |
| Rental Equipment Type | Water Heater, Water Softener |
| Structure | Deck, Shed |
Building
| Bathroom Total | 3 |
| Bedrooms Above Ground | 3 |
| Bedrooms Total | 3 |
| Age | 31 To 50 Years |
| Appliances | Water Softener, Water Heater, Dishwasher, Dryer, Stove, Washer |
| Basement Development | Finished |
| Basement Type | Full (finished) |
| Construction Style Attachment | Attached |
| Cooling Type | Central Air Conditioning |
| Exterior Finish | Brick, Vinyl Siding |
| Foundation Type | Poured Concrete |
| Half Bath Total | 1 |
| Heating Fuel | Natural Gas |
| Heating Type | Forced Air |
| Stories Total | 2 |
| Size Interior | 1,100 - 1,500 Ft2 |
| Type | Row / Townhouse |
| Utility Water | Municipal Water |
Parking
| Attached Garage | |
| Garage |
Land
| Acreage | No |
| Fence Type | Fully Fenced |
| Land Amenities | Park, Place Of Worship, Public Transit, Schools |
| Sewer | Sanitary Sewer |
| Size Depth | 112 Ft ,1 In |
| Size Frontage | 51 Ft ,9 In |
| Size Irregular | 51.8 X 112.1 Ft ; 115.99 X 28.93 X 112.06 X 51.73 |
| Size Total Text | 51.8 X 112.1 Ft ; 115.99 X 28.93 X 112.06 X 51.73 |
| Zoning Description | R3 |
Rooms
| Level | Type | Length | Width | Dimensions |
|---|---|---|---|---|
| Second Level | Primary Bedroom | 2.97 m | 5.16 m | 2.97 m x 5.16 m |
| Second Level | Bedroom 2 | 3.48 m | 3.12 m | 3.48 m x 3.12 m |
| Second Level | Bedroom 3 | 2.44 m | 3.53 m | 2.44 m x 3.53 m |
| Second Level | Bathroom | 2.97 m | 1.55 m | 2.97 m x 1.55 m |
| Basement | Utility Room | 3.43 m | 4.32 m | 3.43 m x 4.32 m |
| Basement | Other | 3.43 m | 1.22 m | 3.43 m x 1.22 m |
| Basement | Laundry Room | 3.02 m | 1.91 m | 3.02 m x 1.91 m |
| Basement | Bathroom | 1.78 m | 3.12 m | 1.78 m x 3.12 m |
| Basement | Recreational, Games Room | 4.67 m | 3.4 m | 4.67 m x 3.4 m |
| Main Level | Living Room | 6.55 m | 3.4 m | 6.55 m x 3.4 m |
| Main Level | Dining Room | 4.11 m | 2.77 m | 4.11 m x 2.77 m |
| Main Level | Kitchen | 2.44 m | 2.62 m | 2.44 m x 2.62 m |
| Main Level | Eating Area | 2.31 m | 2.79 m | 2.31 m x 2.79 m |
| Main Level | Bathroom | 1.65 m | 1.91 m | 1.65 m x 1.91 m |
Contact Us
Contact us for more information
