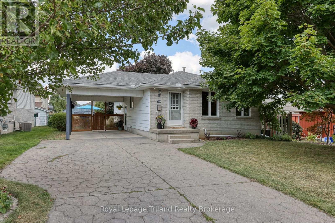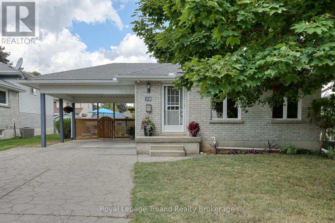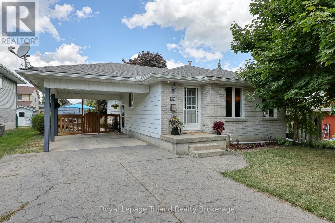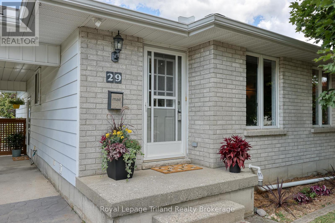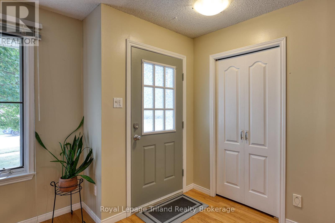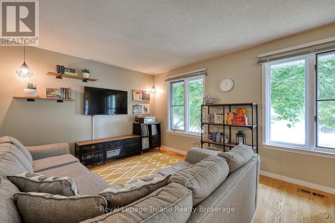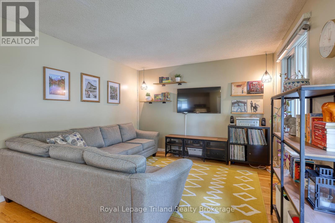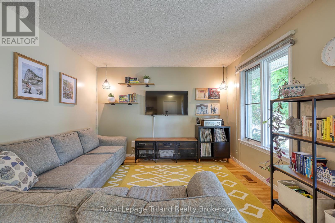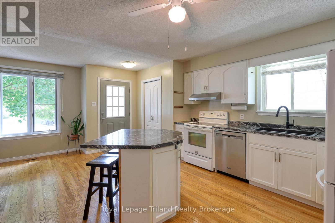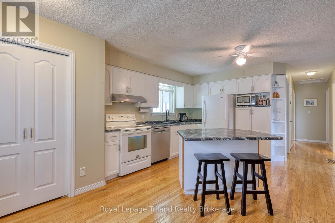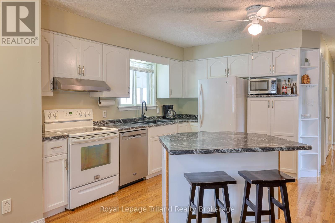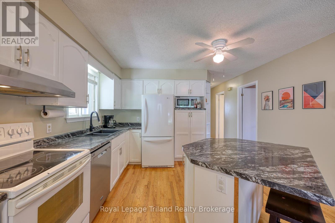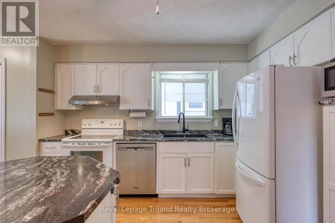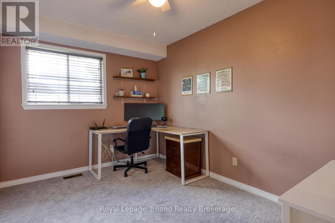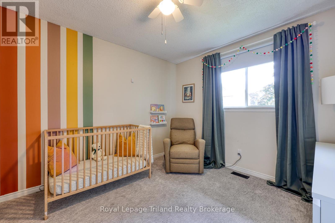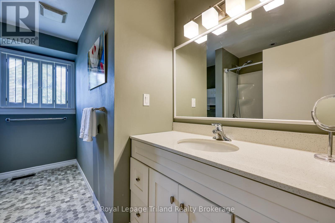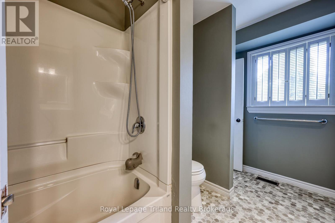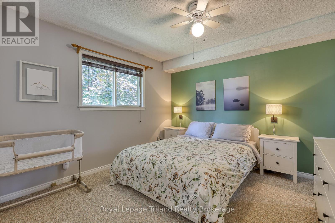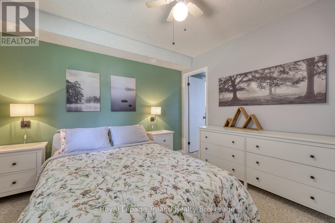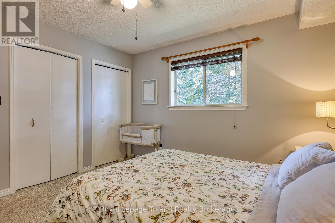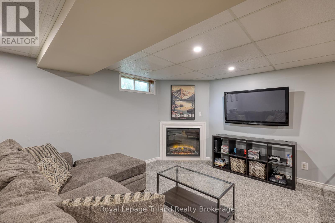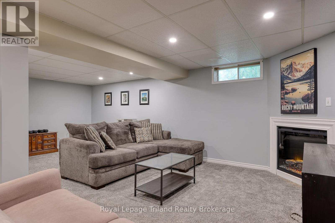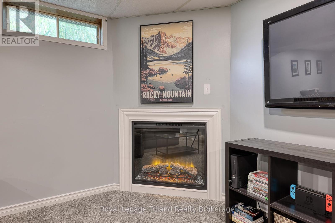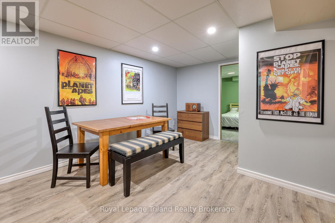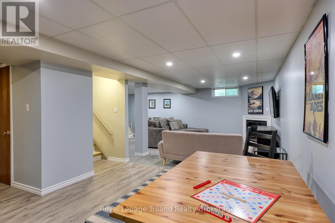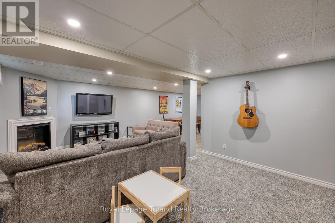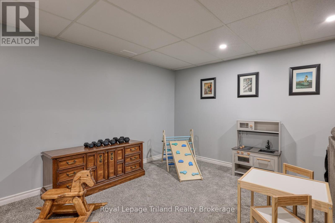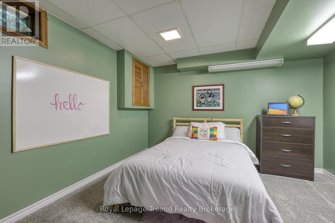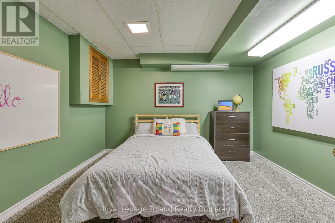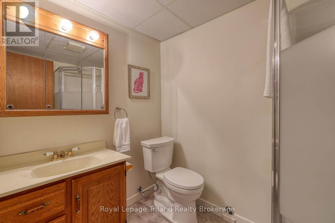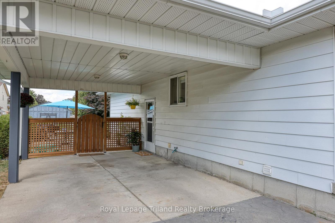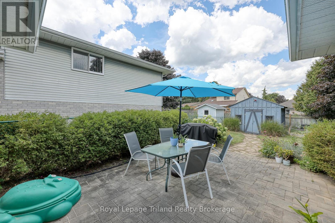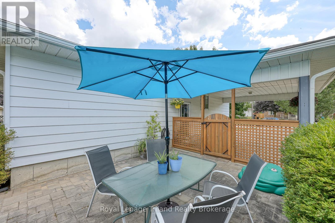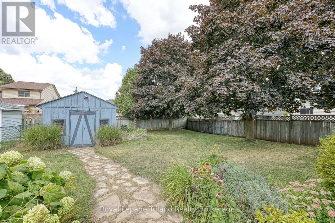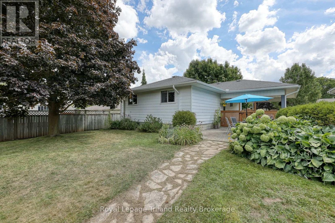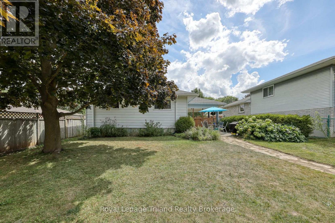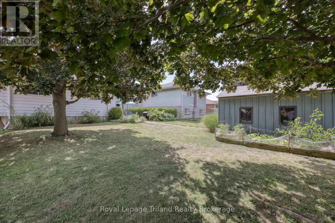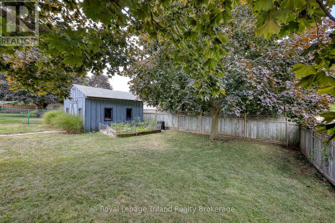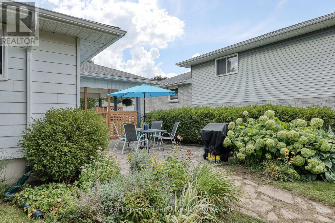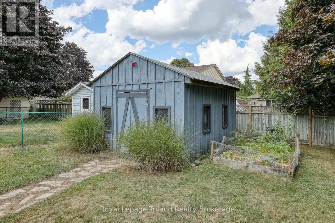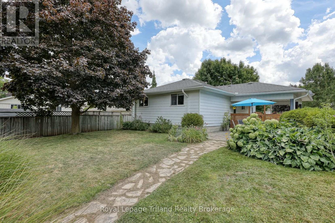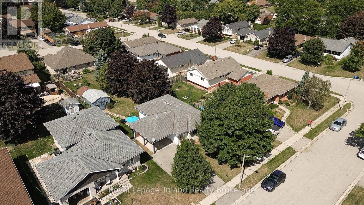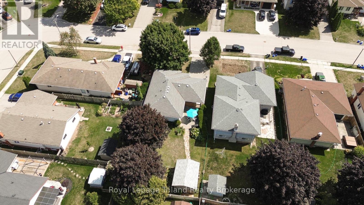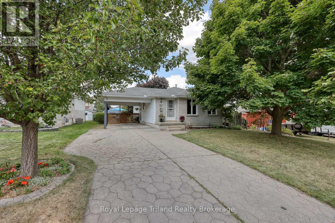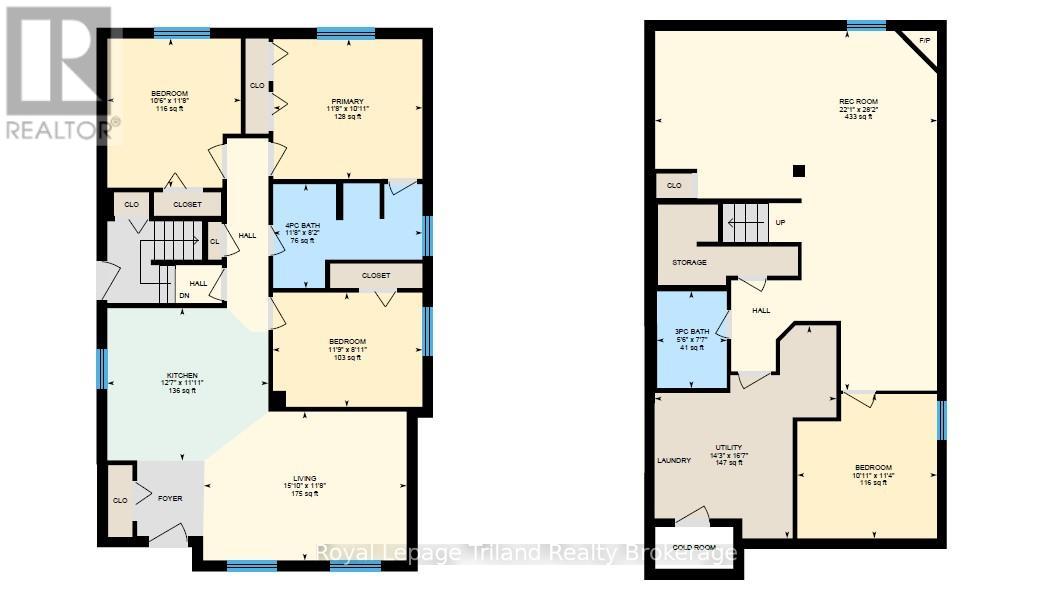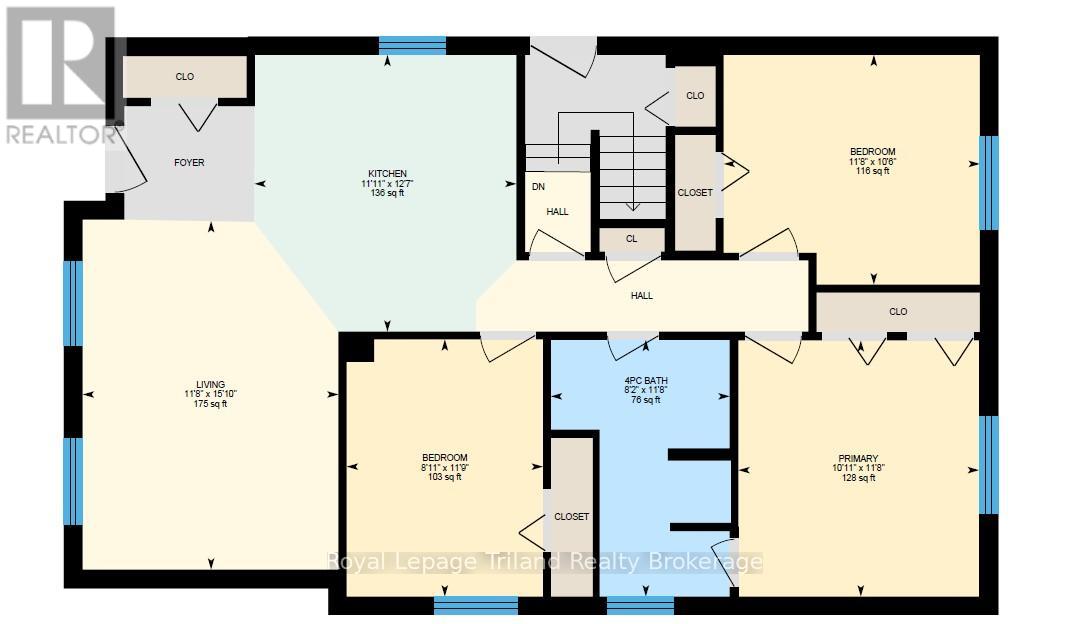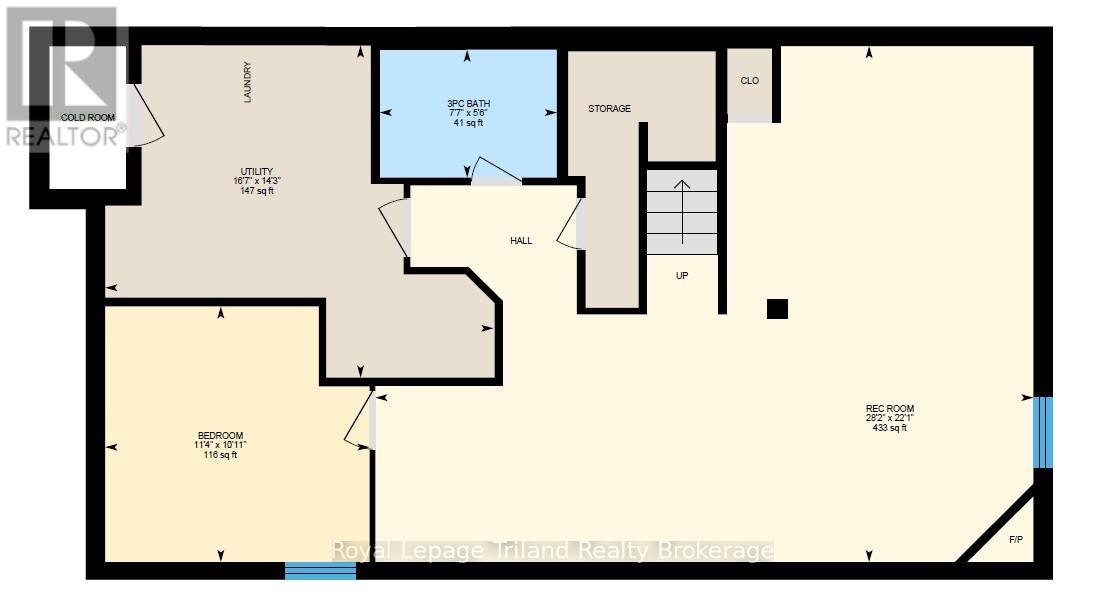3 Bedroom
2 Bathroom
700 - 1,100 ft2
Bungalow
Fireplace
Central Air Conditioning
Forced Air
Landscaped
$549,900
Right-Sized & Right-Priced! Tucked into Towerview, one of South Ingersoll's most loved family neighborhoods, this 3-bedroom, 2-bath bungalow on a generous lot offers the kind of comfort and convenience that makes a house feel like home. With its easy-care exterior, wide stamped concrete drive, and oversized carport that easily park four vehicles, the curb appeal is both tidy and welcoming. Inside, the layout just works: open living and dining spaces flow to a crisp white kitchen with island seating, the primary suite connects to a modern 4-piece bath through a privilege door, and two additional bedrooms provide space for your family or guests. Downstairs, a 2023 renovation created a spacious L-shaped family room with an electric fireplace, a flex space for office or hobby use, a refreshed 3-piece bath (2025), laundry, and plenty of storage. Out back, the privacy fenced yard provides peace of mind for children and pets, shade trees, perennial beds, a private patio for lazy afternoons, and a flagstone path leading to the large garden shed. All this in the Harrisfield school district, walking distance to the Ingersoll Golf Club, parks, and shops, with quick 401/403 access for commuters. Notables include: hardwood in the living room, newer carpet in the bedrooms, handy side access from the carport, potential for a future garage plus appliances, water softener, and a flat-screen TV in the lower level For first-time buyers, right-sizers, or anyone looking for solid value in a sought-after setting, this home checks all the boxes. Thoughtfully updated and move-in ready, its a property that proves Towerview is a neighborhood you'll never outgrow - this is your chance to make it your own! (id:40058)
Property Details
|
MLS® Number
|
X12378996 |
|
Property Type
|
Single Family |
|
Community Name
|
Ingersoll - South |
|
Amenities Near By
|
Golf Nearby, Hospital, Schools |
|
Community Features
|
Community Centre |
|
Equipment Type
|
Water Heater |
|
Features
|
Level, Sump Pump |
|
Parking Space Total
|
4 |
|
Rental Equipment Type
|
Water Heater |
|
Structure
|
Patio(s), Shed |
Building
|
Bathroom Total
|
2 |
|
Bedrooms Above Ground
|
3 |
|
Bedrooms Total
|
3 |
|
Age
|
31 To 50 Years |
|
Amenities
|
Fireplace(s) |
|
Appliances
|
Water Heater, Water Meter, Water Softener, Blinds, Dishwasher, Dryer, Stove, Washer, Refrigerator |
|
Architectural Style
|
Bungalow |
|
Basement Development
|
Finished |
|
Basement Type
|
Full (finished) |
|
Ceiling Type
|
Suspended Ceiling |
|
Construction Style Attachment
|
Detached |
|
Cooling Type
|
Central Air Conditioning |
|
Exterior Finish
|
Brick, Vinyl Siding |
|
Fire Protection
|
Smoke Detectors |
|
Fireplace Present
|
Yes |
|
Fireplace Total
|
1 |
|
Flooring Type
|
Hardwood |
|
Foundation Type
|
Poured Concrete |
|
Heating Fuel
|
Natural Gas |
|
Heating Type
|
Forced Air |
|
Stories Total
|
1 |
|
Size Interior
|
700 - 1,100 Ft2 |
|
Type
|
House |
|
Utility Water
|
Municipal Water |
Parking
Land
|
Acreage
|
No |
|
Fence Type
|
Fenced Yard |
|
Land Amenities
|
Golf Nearby, Hospital, Schools |
|
Landscape Features
|
Landscaped |
|
Sewer
|
Sanitary Sewer |
|
Size Depth
|
120 Ft ,3 In |
|
Size Frontage
|
50 Ft ,1 In |
|
Size Irregular
|
50.1 X 120.3 Ft |
|
Size Total Text
|
50.1 X 120.3 Ft |
|
Zoning Description
|
R1 |
Rooms
| Level |
Type |
Length |
Width |
Dimensions |
|
Basement |
Recreational, Games Room |
6.73 m |
8.59 m |
6.73 m x 8.59 m |
|
Basement |
Den |
3.33 m |
3.45 m |
3.33 m x 3.45 m |
|
Basement |
Laundry Room |
4.33 m |
5.06 m |
4.33 m x 5.06 m |
|
Main Level |
Kitchen |
3.84 m |
3.64 m |
3.84 m x 3.64 m |
|
Main Level |
Living Room |
4.84 m |
3.55 m |
4.84 m x 3.55 m |
|
Main Level |
Primary Bedroom |
3.56 m |
3.34 m |
3.56 m x 3.34 m |
|
Main Level |
Bedroom 2 |
3.19 m |
3.56 m |
3.19 m x 3.56 m |
|
Main Level |
Bedroom 3 |
3.57 m |
2.72 m |
3.57 m x 2.72 m |
Utilities
|
Cable
|
Available |
|
Electricity
|
Installed |
|
Sewer
|
Installed |
https://www.realtor.ca/real-estate/28809272/29-laurel-crescent-ingersoll-ingersoll-south-ingersoll-south
