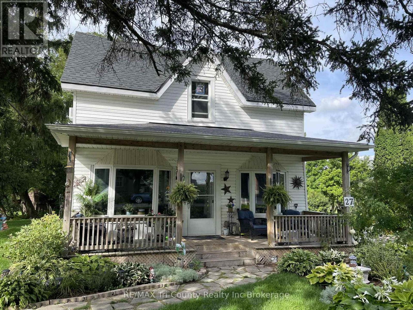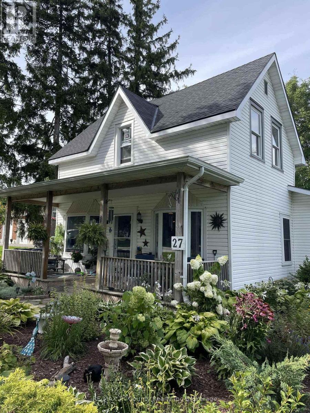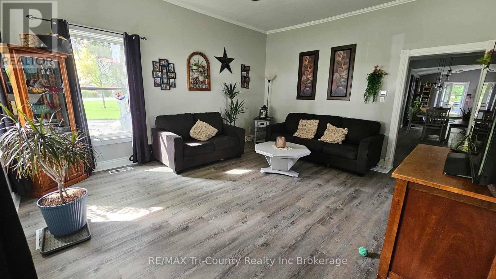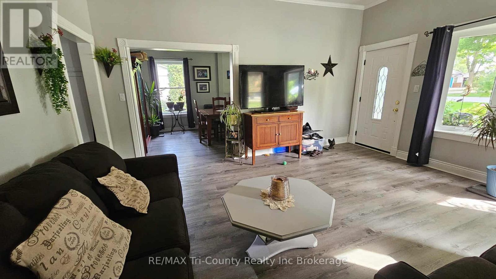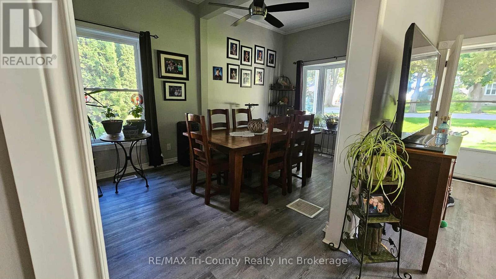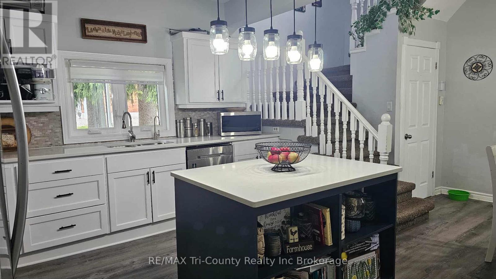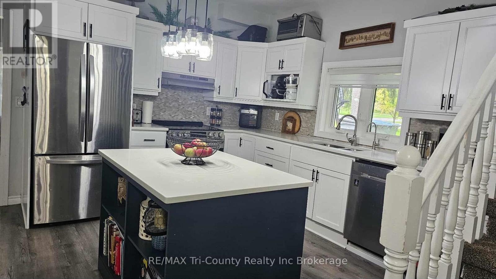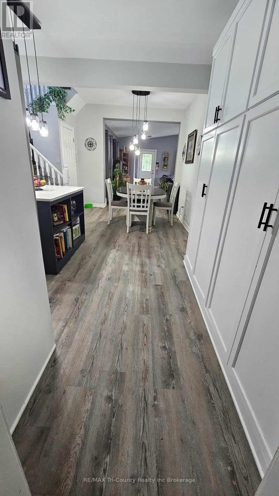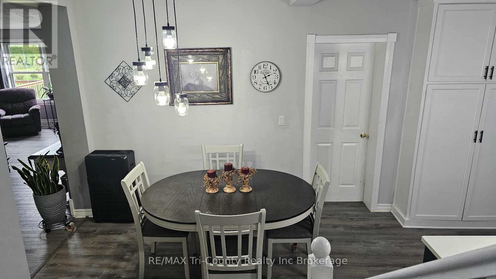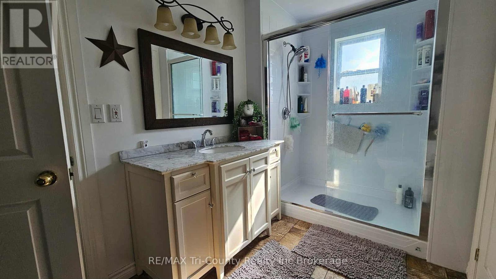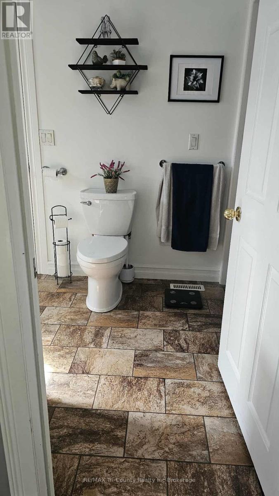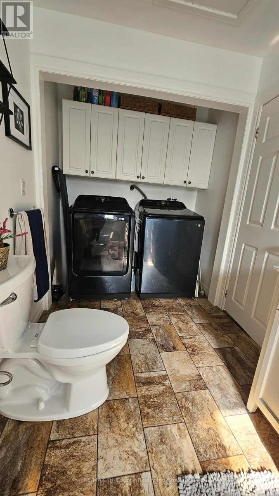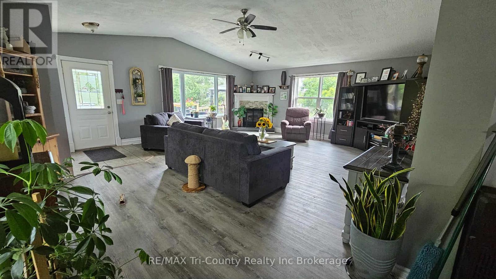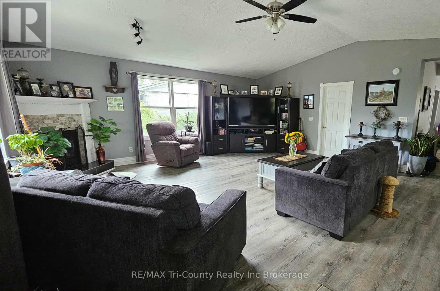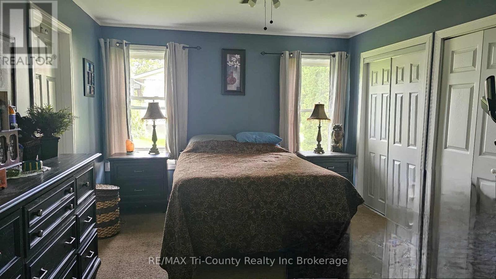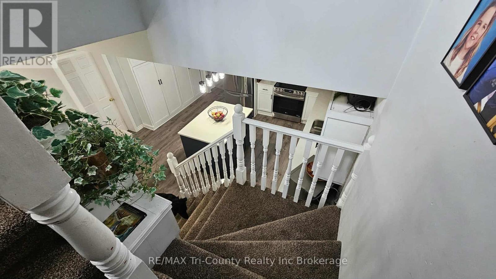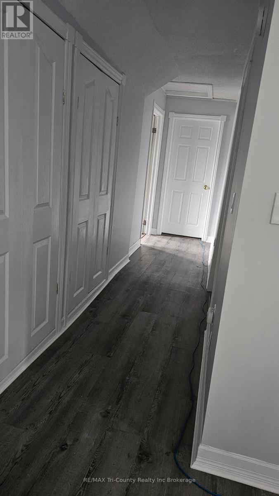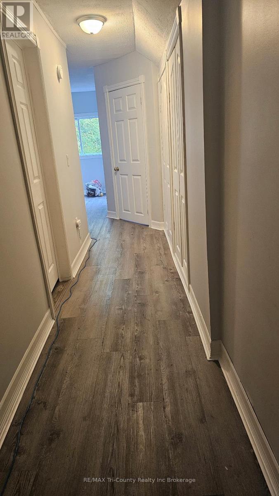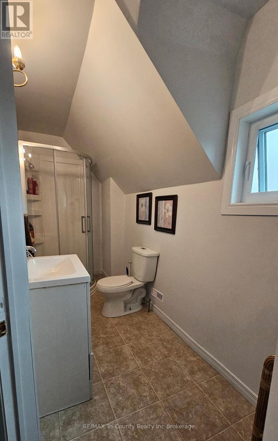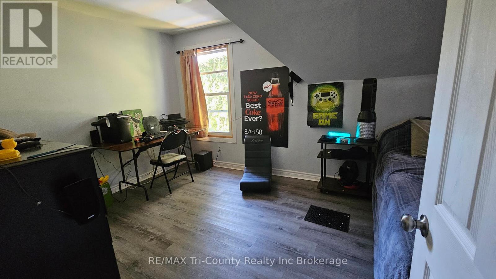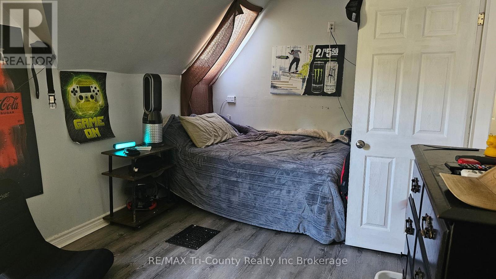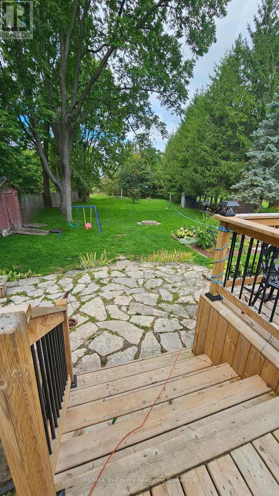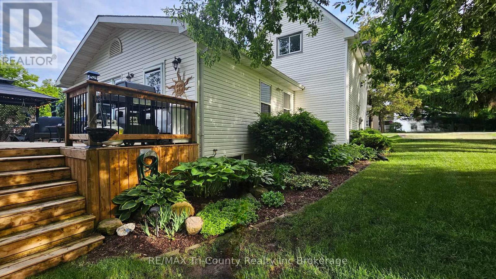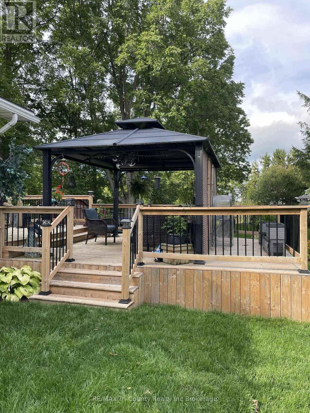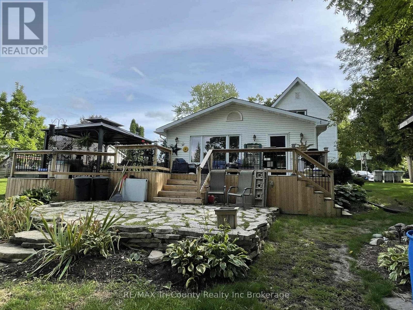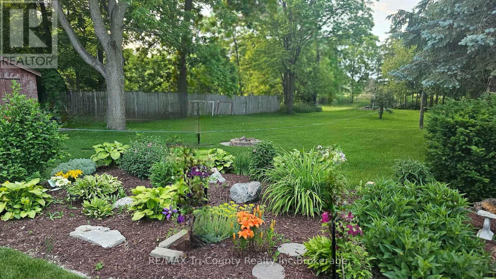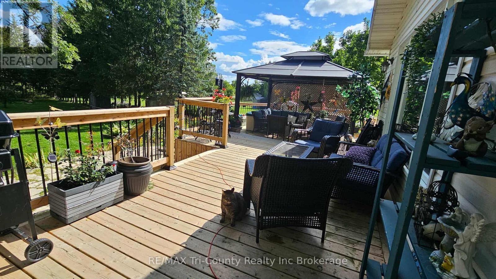4 Bedroom
2 Bathroom
1,500 - 2,000 ft2
Fireplace
Central Air Conditioning, Air Exchanger
Forced Air
Landscaped
$535,000
Welcome to 27 Harpurhey Rd! Located on a deep, beautifully landscaped 1/2-acre lot, this fully updated/renovated century home is a must see. Past the double wide poured concrete driveway (2021) and beyond the full width front porch, you'll step inside to 9-foot ceilings with century style crown molding. The kitchen features a large island and quartz countertops. A gas fireplace provides cozy heat to the family room with cathedral ceilings. The family room steps out back to a new 2-tiered deck, 2 garden sheds, 2 storage sheds, a fire pit, mature trees, and ample privacy in the backyard. A main level primary bedroom and main level laundry provide convenience and security for those planning ahead for their golden years. The stairwell to the 2nd level was reconfigured to add kitchen space. Recent updates in 2022 include: furnace, A/C, water treatment system, water softener, attic insulation, basement insulation, air exchanger, and hot water on demand. Many windows and exterior doors replaced in 2019. Come settle into this well maintained home on a lovely country road! Note: Water Well Record, Ecoflo Septic System Info & Maintainence Records, Water Treatment System Info, Furnace Info, and ElectroAir Air Cleaner Manual available upon serious inquiries. (id:40058)
Property Details
|
MLS® Number
|
X12376079 |
|
Property Type
|
Single Family |
|
Community Name
|
Harpurhey Village |
|
Amenities Near By
|
Hospital |
|
Community Features
|
School Bus |
|
Features
|
Sump Pump |
|
Parking Space Total
|
6 |
|
Structure
|
Deck, Porch, Shed |
Building
|
Bathroom Total
|
2 |
|
Bedrooms Above Ground
|
4 |
|
Bedrooms Total
|
4 |
|
Amenities
|
Fireplace(s) |
|
Appliances
|
Water Softener, Water Heater - Tankless, Dishwasher, Dryer, Washer |
|
Basement Development
|
Unfinished |
|
Basement Type
|
Partial (unfinished) |
|
Construction Style Attachment
|
Detached |
|
Cooling Type
|
Central Air Conditioning, Air Exchanger |
|
Exterior Finish
|
Vinyl Siding |
|
Fireplace Present
|
Yes |
|
Fireplace Total
|
1 |
|
Fireplace Type
|
Insert |
|
Foundation Type
|
Poured Concrete, Stone |
|
Heating Fuel
|
Natural Gas |
|
Heating Type
|
Forced Air |
|
Stories Total
|
2 |
|
Size Interior
|
1,500 - 2,000 Ft2 |
|
Type
|
House |
|
Utility Water
|
Drilled Well |
Parking
Land
|
Access Type
|
Public Road |
|
Acreage
|
No |
|
Land Amenities
|
Hospital |
|
Landscape Features
|
Landscaped |
|
Sewer
|
Septic System |
|
Size Irregular
|
84.2 X 305 Acre |
|
Size Total Text
|
84.2 X 305 Acre|1/2 - 1.99 Acres |
Rooms
| Level |
Type |
Length |
Width |
Dimensions |
|
Second Level |
Bedroom |
4.72 m |
2.97 m |
4.72 m x 2.97 m |
|
Second Level |
Bedroom |
4.27 m |
2.44 m |
4.27 m x 2.44 m |
|
Second Level |
Bedroom |
4.11 m |
2.44 m |
4.11 m x 2.44 m |
|
Second Level |
Bathroom |
|
|
Measurements not available |
|
Main Level |
Living Room |
4.67 m |
4.27 m |
4.67 m x 4.27 m |
|
Main Level |
Dining Room |
4.67 m |
2.97 m |
4.67 m x 2.97 m |
|
Main Level |
Kitchen |
4.72 m |
4.78 m |
4.72 m x 4.78 m |
|
Main Level |
Primary Bedroom |
4.67 m |
3.56 m |
4.67 m x 3.56 m |
|
Main Level |
Family Room |
7.32 m |
6.1 m |
7.32 m x 6.1 m |
|
Main Level |
Bathroom |
|
|
Measurements not available |
Utilities
|
Electricity
|
Installed |
|
Natural Gas Available
|
Available |
https://www.realtor.ca/real-estate/28803609/27-harpurhey-road-huron-east-harpurhey-village-harpurhey-village
