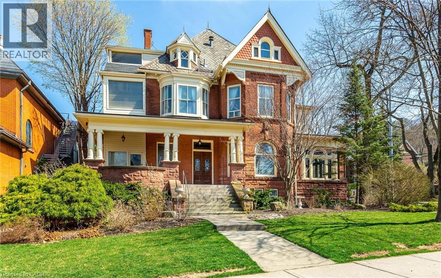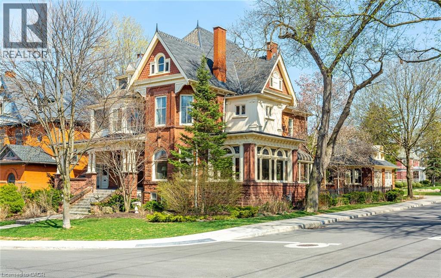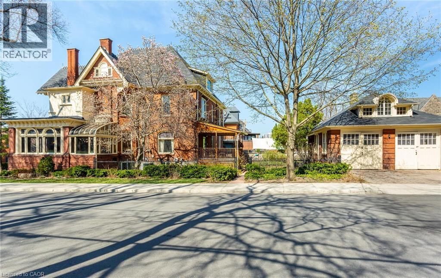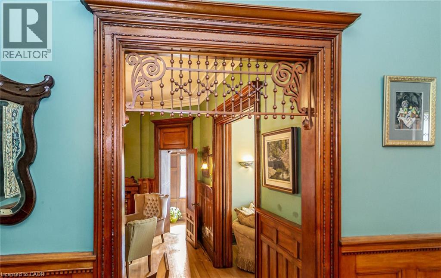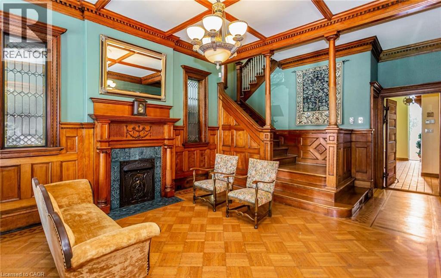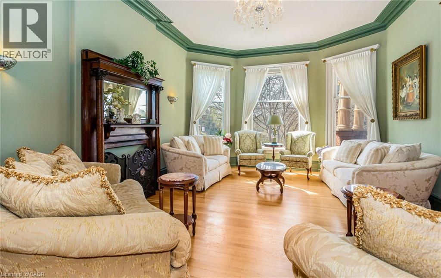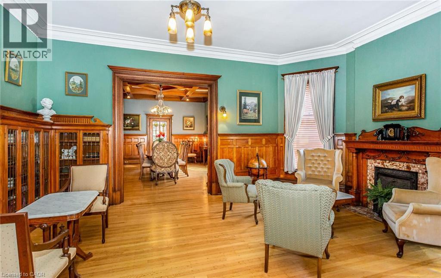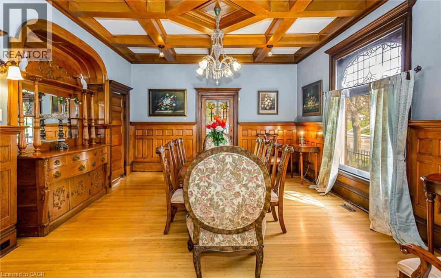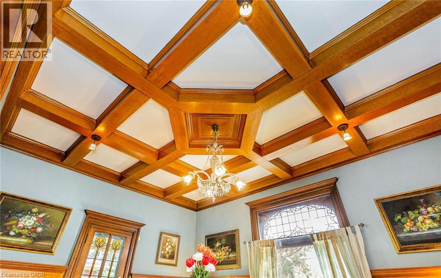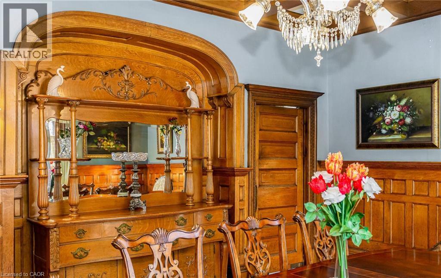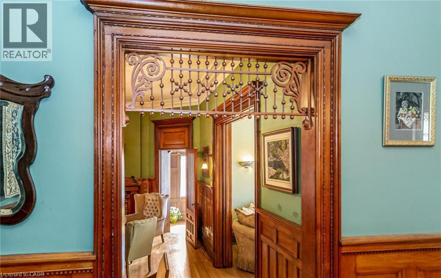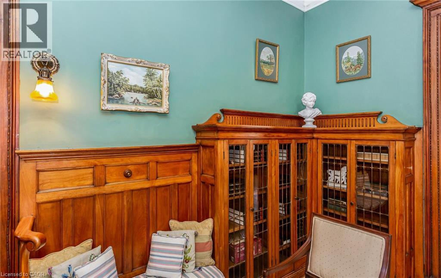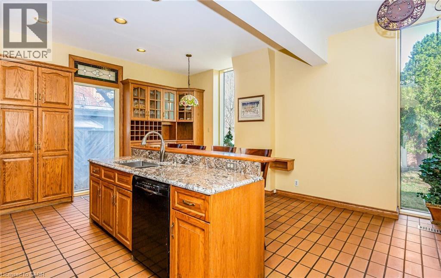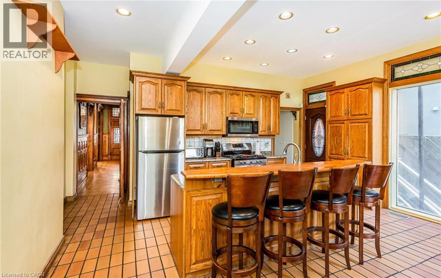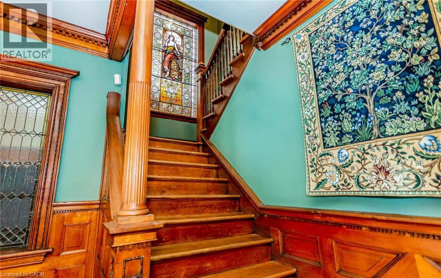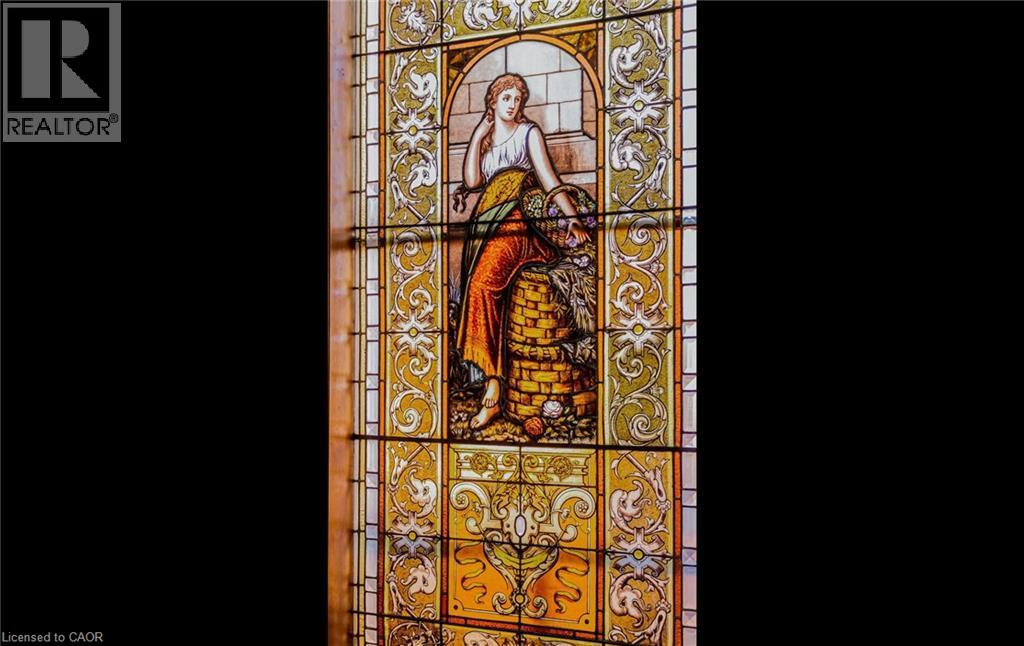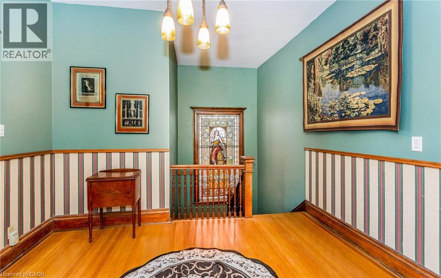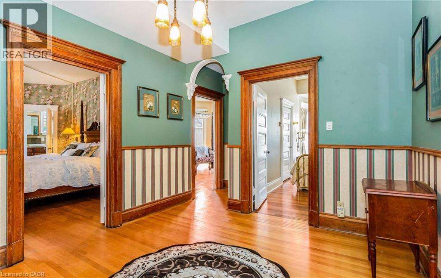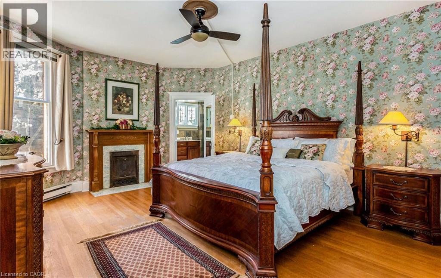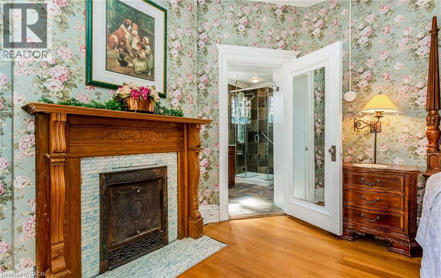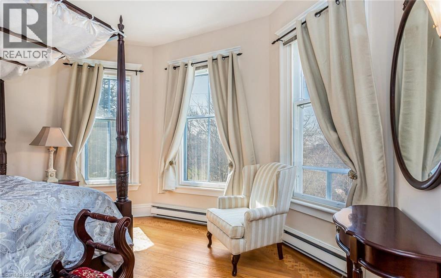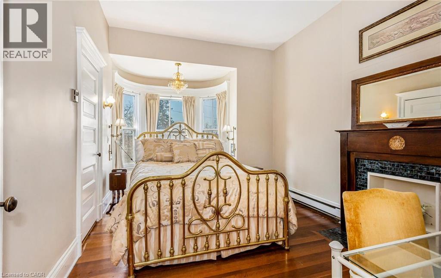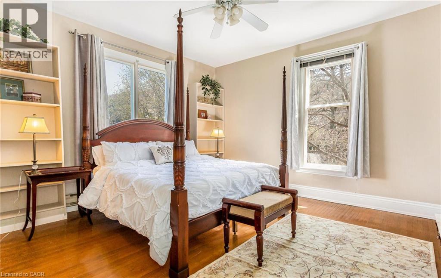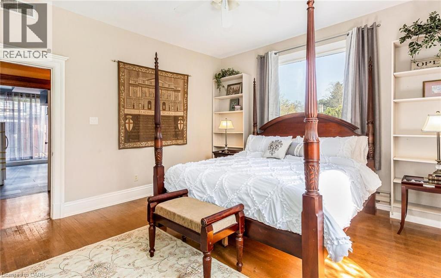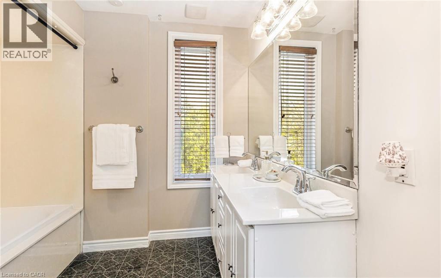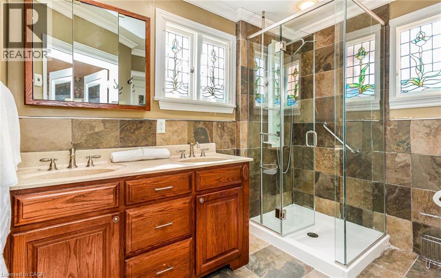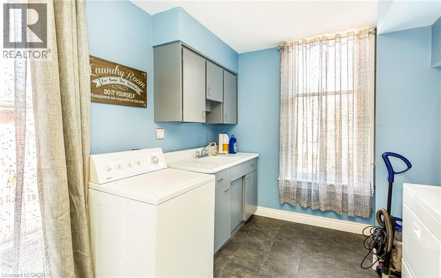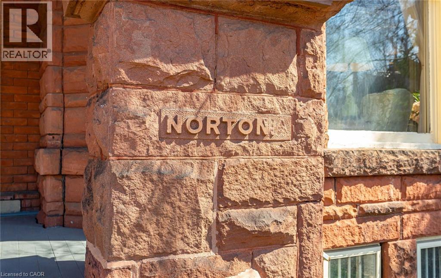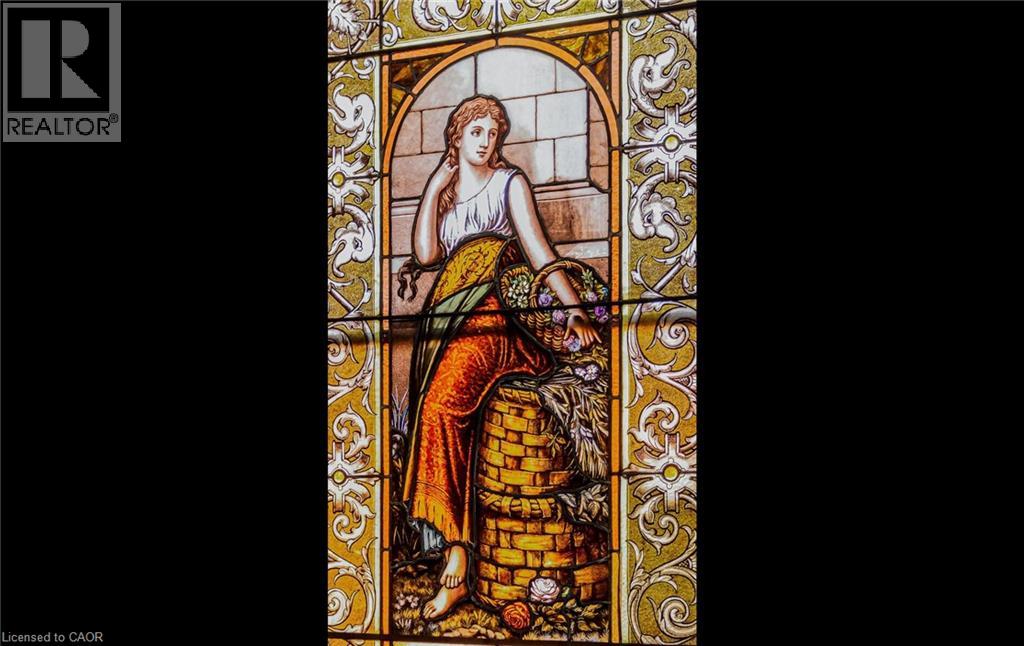351 Bay Street S Hamilton, Ontario L8P 3J7
$2,999,000
The Nortonia Mansion | A Legacy Estate in Hamilton’s Prestigious Durand Enclave | Step into the grandeur of The Nortonia — a Queen Anne English Mansion nestled in Hamilton’s exclusive Durand neighbourhood. Celebrated in The Globe and Mail as a highlight in “An Exhibit of Hamilton’s Mansions,” this stately residence is a masterwork of turn-of-the-century craftsmanship. A true Downton Abbey lifestyle awaits, with a regal façade and a succession of exquisitely panelled rooms accessed via 9-ft French doors. Soaring 10.5-ft ceilings crown the principal spaces, where original wood detailing remains intact. The formal dining room boasts a shimmering crystal chandelier, heritage stained glass, and a balcony walkout. Rich wood panels and antique swinging doors lead to a granite-clad chef’s kitchen, beautifully blending old-world charm with modern function. The Petite Salon’s coffered ceiling, exposed wood beams, and jewel-toned stained glass lead into the luminous Conservatory Atrium — perfect for morning tea or evening entertaining. A grand staircase showcases an 8-ft stained glass tribute to Lady Nortonia, a centrepiece of this heirloom estate. The second level continues with 10.5-ft ceilings, four generous bedrooms, spa-inspired 4-pc and 5-pc baths, and large laundry room. A separate entrance accesses a legal 2-bedroom apartment — ideal for guests, multi-generational living, or income. The original Carriage House includes a 2-car garage and upper loft studio with separate entry — a creative space, rental, or private retreat. This rare offering combines heritage, flexibility, and income potential in a historically rich neighbourhood. Estates of this calibre rarely come to market. The Nortonia Mansion is more than a home — it’s a family legacy of enduring beauty and exceptional craftsmanship. (id:40058)
Property Details
| MLS® Number | 40760344 |
| Property Type | Single Family |
| Neigbourhood | Durand |
| Amenities Near By | Hospital, Place Of Worship, Schools, Shopping |
| Community Features | Quiet Area, School Bus |
| Equipment Type | Water Heater |
| Features | Conservation/green Belt |
| Parking Space Total | 4 |
| Rental Equipment Type | Water Heater |
Building
| Bathroom Total | 4 |
| Bedrooms Above Ground | 6 |
| Bedrooms Total | 6 |
| Appliances | Dishwasher, Dryer, Microwave, Refrigerator, Stove, Washer, Hood Fan, Window Coverings |
| Architectural Style | 3 Level |
| Basement Development | Unfinished |
| Basement Type | Full (unfinished) |
| Constructed Date | 1880 |
| Construction Style Attachment | Detached |
| Cooling Type | Central Air Conditioning |
| Exterior Finish | Brick, Stone |
| Fixture | Ceiling Fans |
| Foundation Type | Poured Concrete |
| Half Bath Total | 2 |
| Heating Fuel | Natural Gas |
| Heating Type | Forced Air |
| Stories Total | 3 |
| Size Interior | 5,155 Ft2 |
| Type | House |
| Utility Water | Municipal Water |
Parking
| Detached Garage |
Land
| Access Type | Highway Nearby |
| Acreage | No |
| Land Amenities | Hospital, Place Of Worship, Schools, Shopping |
| Sewer | Municipal Sewage System |
| Size Depth | 140 Ft |
| Size Frontage | 58 Ft |
| Size Total Text | Under 1/2 Acre |
| Zoning Description | R1 |
Rooms
| Level | Type | Length | Width | Dimensions |
|---|---|---|---|---|
| Second Level | Bedroom | 14'8'' x 14'3'' | ||
| Second Level | 4pc Bathroom | 7'10'' x 9'7'' | ||
| Second Level | Laundry Room | 14'8'' x 13'8'' | ||
| Second Level | Primary Bedroom | 13'9'' x 18'2'' | ||
| Second Level | 3pc Bathroom | 9'5'' x 8'5'' | ||
| Second Level | Primary Bedroom | 17'6'' x 14'5'' | ||
| Second Level | Bedroom | 16'10'' x 10'2'' | ||
| Third Level | Primary Bedroom | 22'10'' x 11'2'' | ||
| Third Level | Bedroom | 16'9'' x 11'4'' | ||
| Third Level | Kitchen | 15'2'' x 11'4'' | ||
| Third Level | Living Room/dining Room | 27'11'' x 16'10'' | ||
| Main Level | 2pc Bathroom | 8'4'' x 7'6'' | ||
| Main Level | 2pc Bathroom | 4'6'' x 3'10'' | ||
| Main Level | Kitchen | 16'4'' x 17'1'' | ||
| Main Level | Foyer | 16'6'' x 7'0'' | ||
| Main Level | Foyer | 13'10'' x 8' | ||
| Main Level | Sunroom | 7'11'' x 7'5'' | ||
| Main Level | Family Room | 17'2'' x 11'2'' | ||
| Main Level | Dining Room | 18'3'' x 14'9'' | ||
| Main Level | Family Room | 13'11'' x 18'9'' | ||
| Main Level | Living Room | 18'4'' x 14'5'' |
https://www.realtor.ca/real-estate/28731903/351-bay-street-s-hamilton
Contact Us
Contact us for more information
