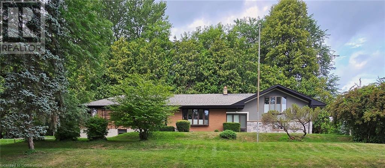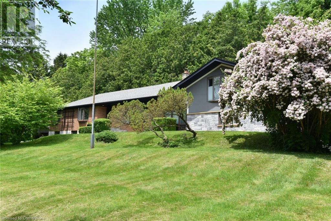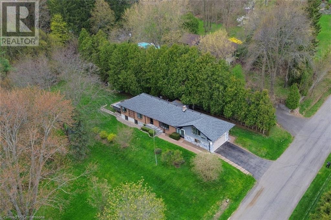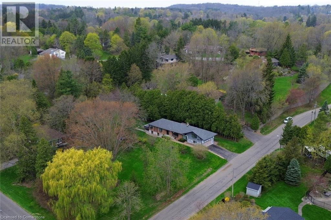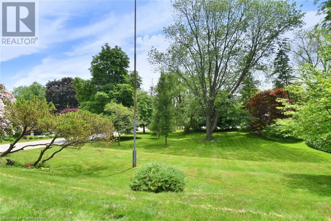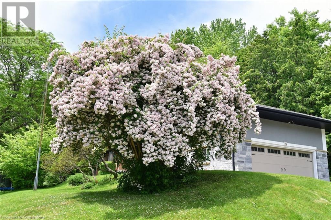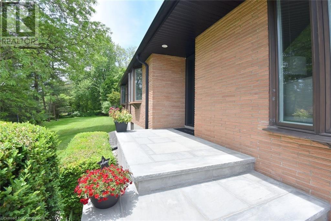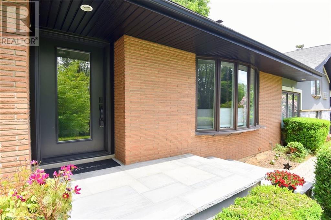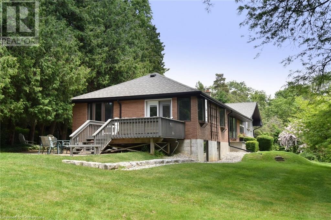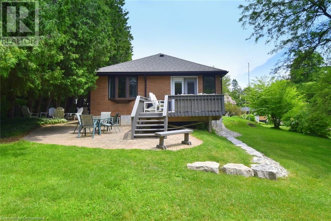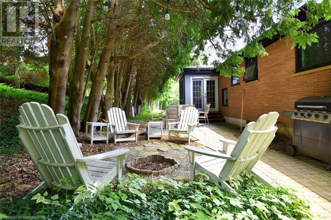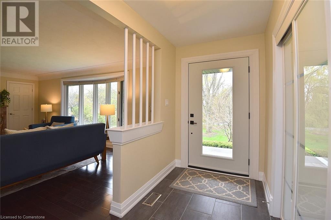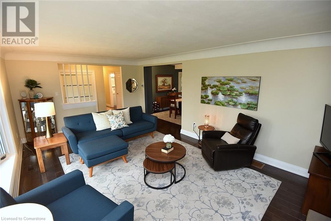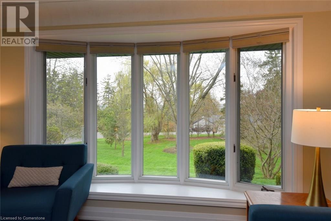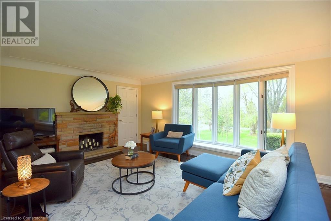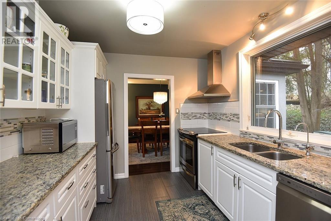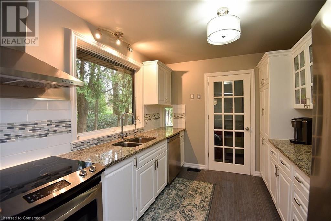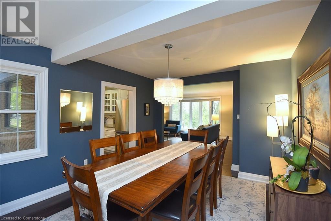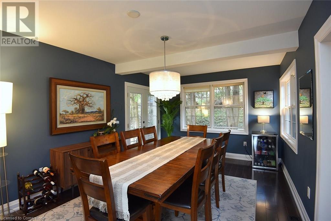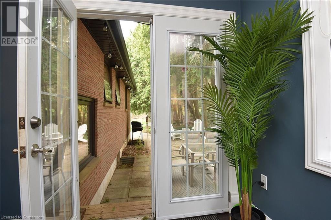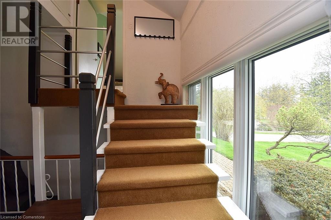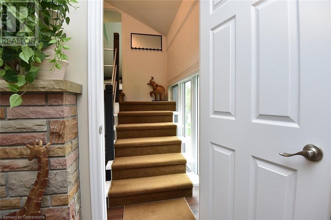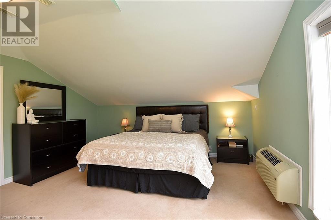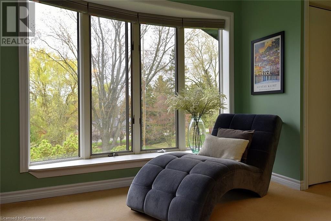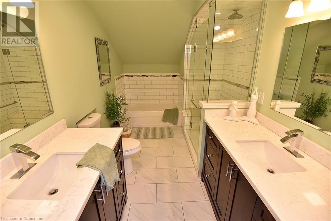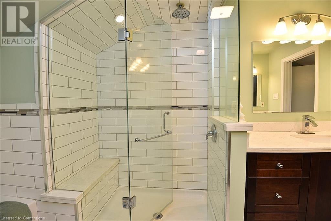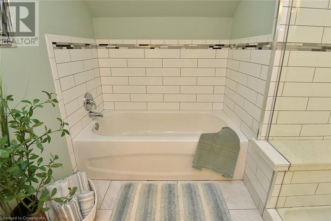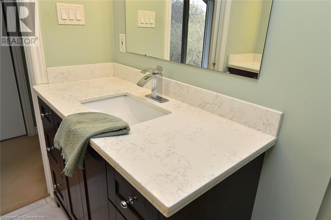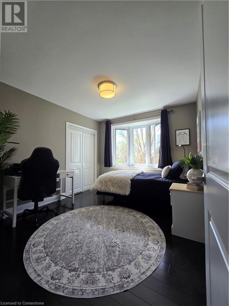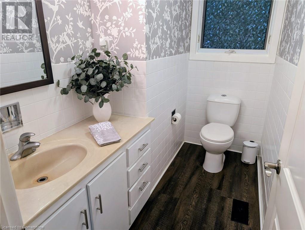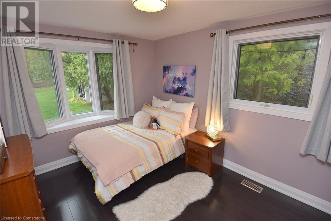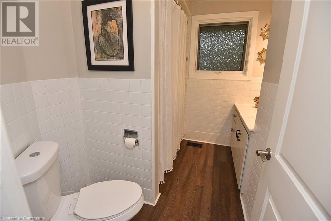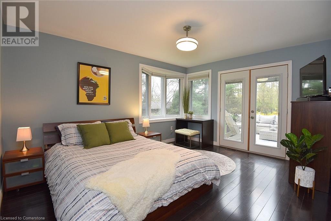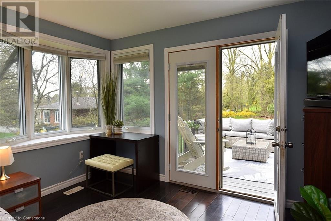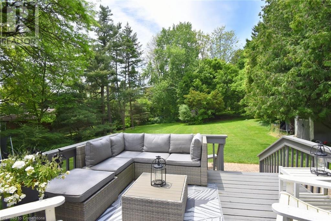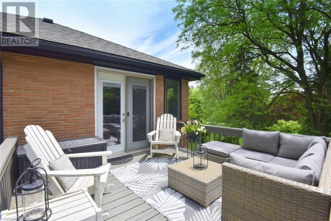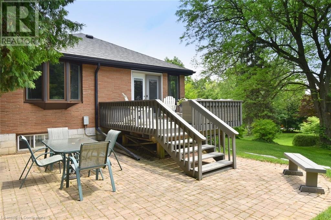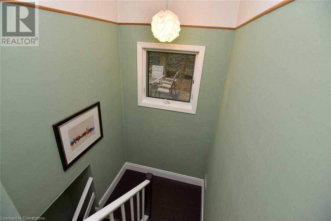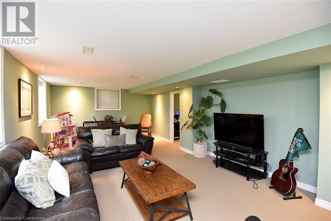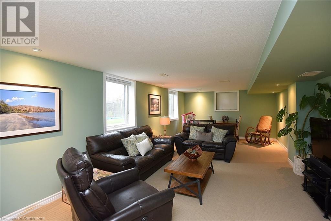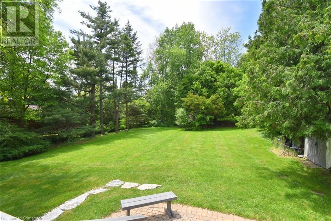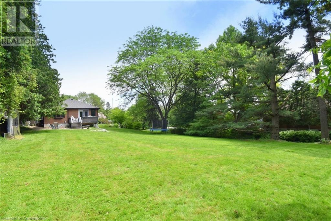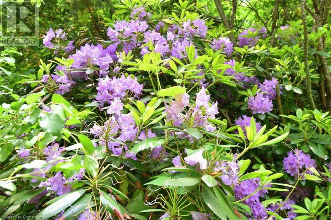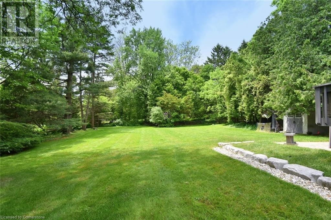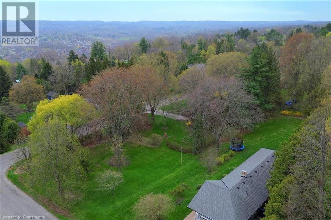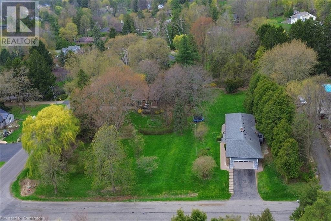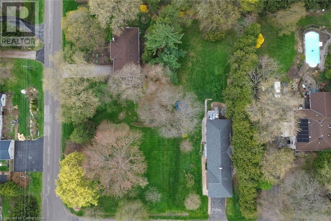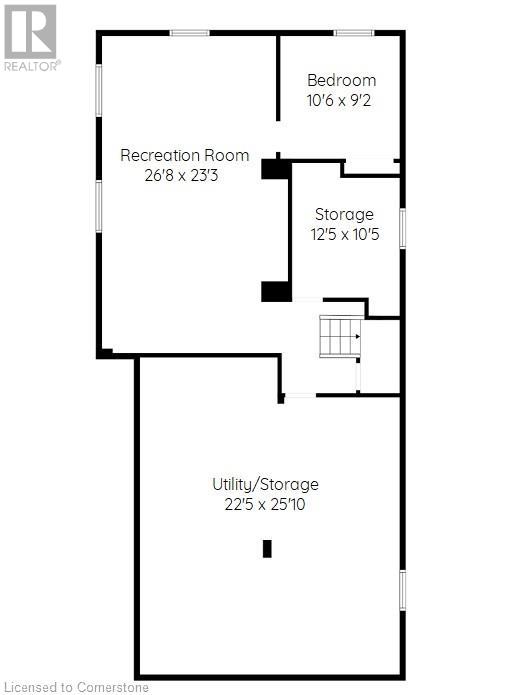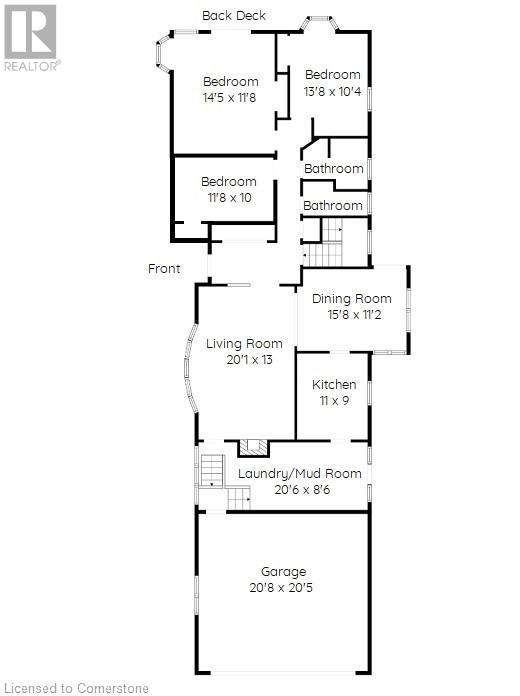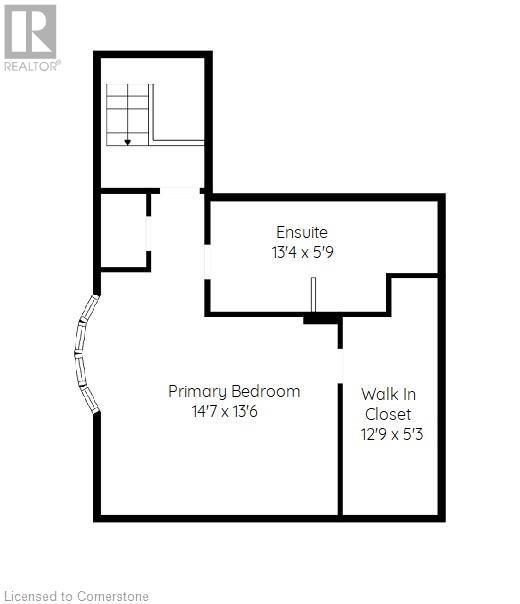4 Sun Avenue Dundas, Ontario L9H 5A5
$1,125,000
Highly motivated sellers invite you to discover this extraordinary opportunity in the heart of Greensville. Offering one of the best price-per-square-foot values in the community this year, this home combines a peaceful setting, incredible space, and endless potential for living beautifully today and investing wisely for the future. Nestled on top of a rare 0.81-acre L-shaped lot, this property feels like a private retreat surrounded by nature. The gently rolling front lawn welcomes you home, while the expansive backyard is a perfect canvas for your dream outdoor living space. Inside, this spacious 4+1 bedroom, 2.5 bath home is filled with light and warmth, offering open escarpment views and comfortable elegance throughout. The lower level extends your living space with a large recreation area, office or fifth bedroom, a workshop, and ample storage. Purchased initially as two lots, the property also offers the unique possibility for future severance; an exceptional long-term advantage. Notable updates include: air conditioner (2025), furnace (2021), porch and landscaping (2022), front door (2022), and water filtration system with drinking tap (2020). With motivated sellers and an unbeatable combination of beauty, space, and opportunity, this Greensville gem is ready for its next owners to make it their forever home (id:40058)
Property Details
| MLS® Number | 40756344 |
| Property Type | Single Family |
| Amenities Near By | Golf Nearby, Park, Place Of Worship, Playground, Schools, Shopping |
| Communication Type | Fiber |
| Community Features | Quiet Area, Community Centre |
| Equipment Type | Water Heater |
| Features | Southern Exposure, Conservation/green Belt, Country Residential, Sump Pump, Automatic Garage Door Opener |
| Parking Space Total | 6 |
| Rental Equipment Type | Water Heater |
| Structure | Shed, Porch |
| View Type | View (panoramic) |
Building
| Bathroom Total | 3 |
| Bedrooms Above Ground | 4 |
| Bedrooms Below Ground | 1 |
| Bedrooms Total | 5 |
| Appliances | Dishwasher, Dryer, Refrigerator, Stove, Water Softener, Washer, Window Coverings, Garage Door Opener |
| Architectural Style | Bungalow |
| Basement Development | Partially Finished |
| Basement Type | Full (partially Finished) |
| Constructed Date | 1961 |
| Construction Style Attachment | Detached |
| Cooling Type | Central Air Conditioning |
| Exterior Finish | Brick, Stone, Stucco |
| Fireplace Fuel | Wood |
| Fireplace Present | Yes |
| Fireplace Total | 1 |
| Fireplace Type | Other - See Remarks |
| Foundation Type | Block |
| Half Bath Total | 1 |
| Heating Type | Forced Air |
| Stories Total | 1 |
| Size Interior | 2,866 Ft2 |
| Type | House |
| Utility Water | Well |
Parking
| Attached Garage |
Land
| Acreage | No |
| Land Amenities | Golf Nearby, Park, Place Of Worship, Playground, Schools, Shopping |
| Sewer | Septic System |
| Size Depth | 252 Ft |
| Size Frontage | 105 Ft |
| Size Irregular | 0.816 |
| Size Total | 0.816 Ac|1/2 - 1.99 Acres |
| Size Total Text | 0.816 Ac|1/2 - 1.99 Acres |
| Zoning Description | S1 |
Rooms
| Level | Type | Length | Width | Dimensions |
|---|---|---|---|---|
| Second Level | 5pc Bathroom | Measurements not available | ||
| Second Level | Primary Bedroom | 14'7'' x 13'6'' | ||
| Lower Level | Utility Room | 22'5'' x 25'10'' | ||
| Lower Level | Storage | 12'5'' x 10'5'' | ||
| Lower Level | Bedroom | 10'6'' x 9'2'' | ||
| Lower Level | Recreation Room | 26'8'' x 23'3'' | ||
| Main Level | Bedroom | 11'8'' x 10'0'' | ||
| Main Level | Bedroom | 14'5'' x 11'8'' | ||
| Main Level | Bedroom | 13'8'' x 10'4'' | ||
| Main Level | 4pc Bathroom | 8'9'' x 7'2'' | ||
| Main Level | 2pc Bathroom | 8'9'' x 4'11'' | ||
| Main Level | Laundry Room | 20'6'' x 8'6'' | ||
| Main Level | Dining Room | 15'8'' x 11'2'' | ||
| Main Level | Kitchen | 11'0'' x 9'0'' | ||
| Main Level | Living Room | 20'1'' x 13'0'' |
Utilities
| Cable | Available |
| Electricity | Available |
| Natural Gas | Available |
| Telephone | Available |
https://www.realtor.ca/real-estate/28674568/4-sun-avenue-dundas
Contact Us
Contact us for more information
