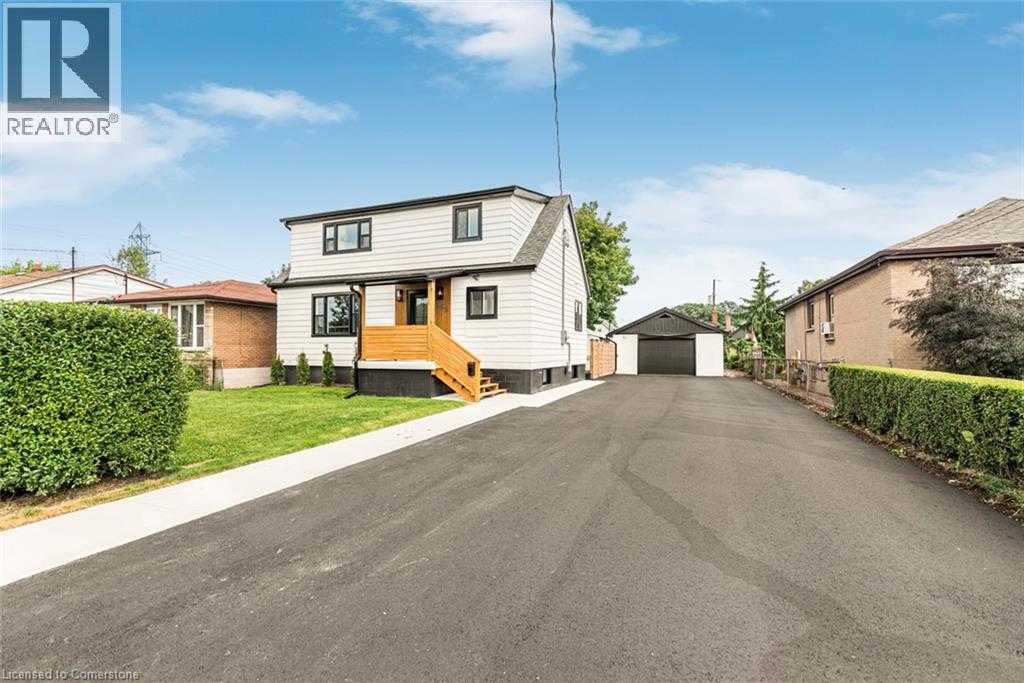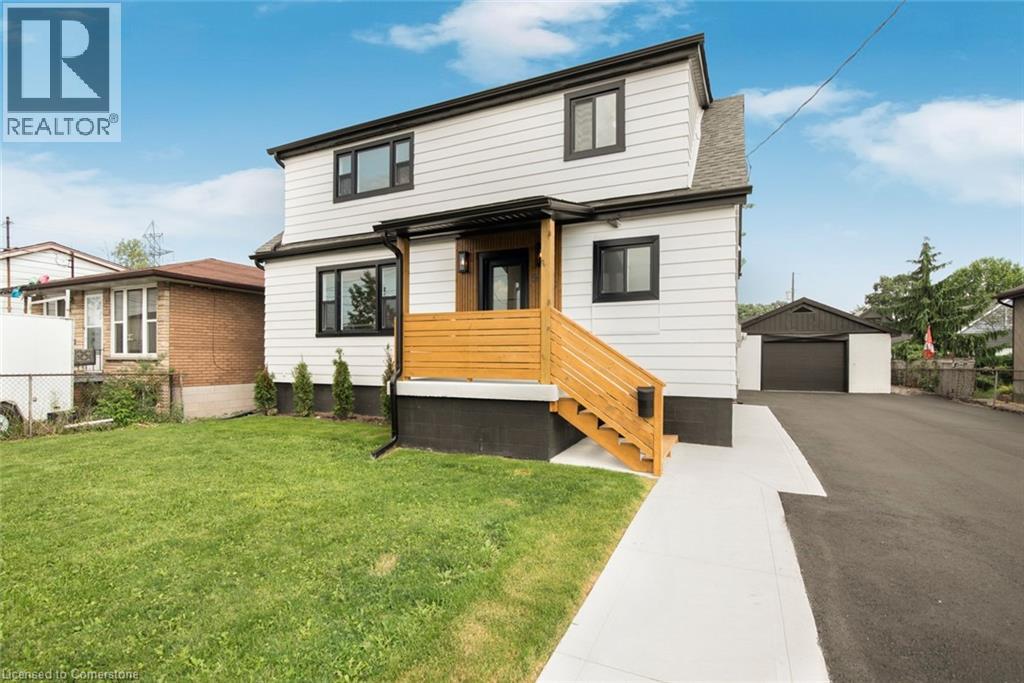588 Barnaby Street Hamilton, Ontario L8H 6T9
$829,900
Welcome to 588 Barnaby St, A RENOVATED HOUSE, OVER 2000 SF of finished living area, siting on extra large 60x105 feet lot . Open concept main floor, offers EAT IN CUSTOM KITCHEN, fairly good size Bedroom with 4 PCS WASHROOM (ensuite privilege) and walkout to deck through dining area. Second floor Master Bedroom, two additional bedrooms, laundry area and full three piece washroom. Lots of pot lights, modern light fixtures. Fully finished basement, two bedrooms, rough in laundry, rec room, custom kitchen and separate entrance, a great in-law set up. Mostly new windows, upgraded 200 AMPS service in the house & 100 AMPS service in the Garage. Extra long double driveway, potential of 10 cars (buyer to do due diligence). Room size measurements are taken from the widest spots. SQUARE FEET & ROOM SIZES ARE APPROX.Room size measurements are taken from the widest points. SQUARE FEET & ROOM SIZES ARE APPROX. (id:40058)
Property Details
| MLS® Number | 40760519 |
| Property Type | Single Family |
| Neigbourhood | Parkview East |
| Amenities Near By | Hospital, Park, Public Transit, Schools |
| Features | In-law Suite |
| Parking Space Total | 11 |
| Structure | Shed |
Building
| Bathroom Total | 3 |
| Bedrooms Above Ground | 4 |
| Bedrooms Below Ground | 2 |
| Bedrooms Total | 6 |
| Appliances | Dryer, Refrigerator, Stove, Water Softener, Washer, Hood Fan |
| Architectural Style | 2 Level |
| Basement Development | Finished |
| Basement Type | Full (finished) |
| Constructed Date | 1951 |
| Construction Style Attachment | Detached |
| Cooling Type | Central Air Conditioning |
| Exterior Finish | Aluminum Siding |
| Foundation Type | Block |
| Heating Fuel | Natural Gas |
| Heating Type | Forced Air |
| Stories Total | 2 |
| Size Interior | 2,070 Ft2 |
| Type | House |
| Utility Water | Municipal Water |
Parking
| Detached Garage |
Land
| Access Type | Highway Nearby |
| Acreage | No |
| Fence Type | Fence |
| Land Amenities | Hospital, Park, Public Transit, Schools |
| Sewer | Municipal Sewage System |
| Size Depth | 105 Ft |
| Size Frontage | 60 Ft |
| Size Total Text | Under 1/2 Acre |
| Zoning Description | C |
Rooms
| Level | Type | Length | Width | Dimensions |
|---|---|---|---|---|
| Second Level | Laundry Room | 10'0'' x 9'9'' | ||
| Second Level | 3pc Bathroom | Measurements not available | ||
| Second Level | Bedroom | 12'3'' x 9'5'' | ||
| Second Level | Bedroom | 10'10'' x 10'4'' | ||
| Second Level | Primary Bedroom | 15'3'' x 11'2'' | ||
| Basement | Bedroom | 1'1'' x 1'1'' | ||
| Basement | Bedroom | 1'1'' x 1'1'' | ||
| Basement | Laundry Room | Measurements not available | ||
| Basement | 3pc Bathroom | Measurements not available | ||
| Basement | Kitchen | 10'2'' x 9'0'' | ||
| Basement | Recreation Room | 16'4'' x 10'8'' | ||
| Main Level | Foyer | Measurements not available | ||
| Main Level | 4pc Bathroom | Measurements not available | ||
| Main Level | Bedroom | 16'11'' x 9'3'' | ||
| Main Level | Eat In Kitchen | 21'6'' x 10'6'' | ||
| Main Level | Living Room | 17'10'' x 12'0'' |
Utilities
| Electricity | Available |
| Natural Gas | Available |
https://www.realtor.ca/real-estate/28733833/588-barnaby-street-hamilton
Contact Us
Contact us for more information













































