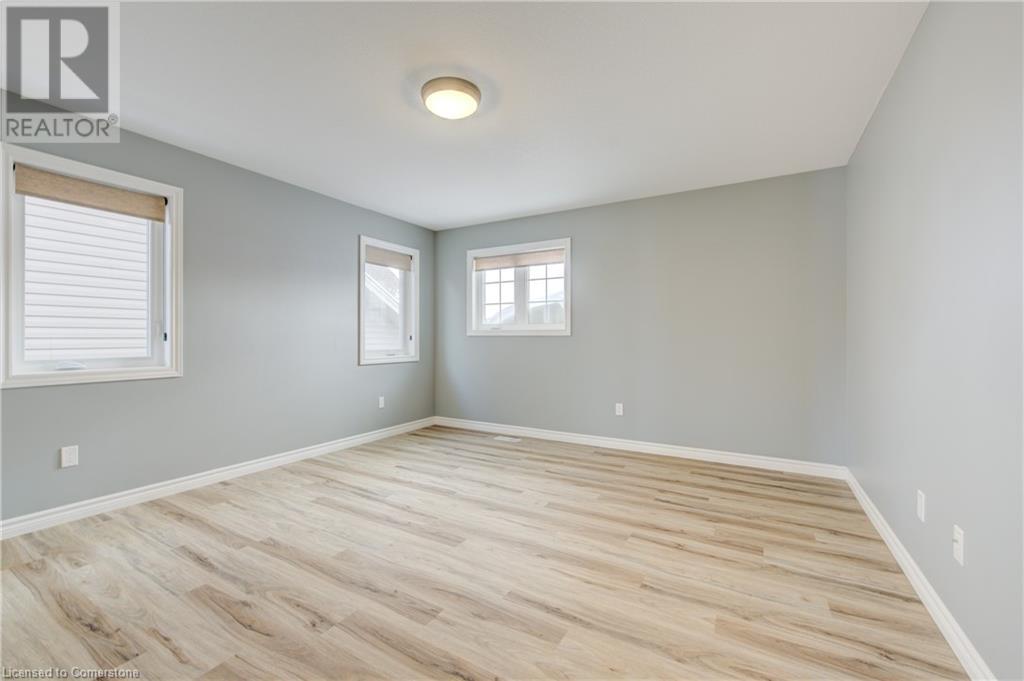119 Sarah Road Road Mount Forest, Ontario N0G 2L2
$645,900
Enjoy this home in a sought-after neighbourhood in Mount Forest. Built in 2021, this semi-detached home has a well thought out floor plan with over 1,800 sq ft of finished living space. You will be instantly impressed by the open-concept design with a bright modern kitchen, quartz countertops, stainless steel appliances, and living/dining area with a walk out to the back deck and yard. The primary bedroom is located on the main floor with a walk-in closet leading you to the ensuite bathroom. The laundry room and a 2-piece bathroom are conveniently located on the main floor near access to the attached garage. Upstairs you will find three large bedrooms, with built-in closets, and a 4-piece bathroom. If you need additional living space you could easily finish the basement to include a 5th bedroom, bathroom, and rec room. Beautiful stone exterior and interlock driveway complete the look of this home. This is a sought-after neighborhood within walking distance to a children's park, splash pad, outdoor walking track, and sports fields. (id:40058)
Property Details
| MLS® Number | 40695649 |
| Property Type | Single Family |
| Amenities Near By | Hospital, Park, Place Of Worship, Schools |
| Community Features | Community Centre, School Bus |
| Equipment Type | None |
| Features | Automatic Garage Door Opener |
| Parking Space Total | 3 |
| Rental Equipment Type | None |
Building
| Bathroom Total | 3 |
| Bedrooms Above Ground | 4 |
| Bedrooms Total | 4 |
| Appliances | Dryer, Microwave, Refrigerator, Stove, Washer, Microwave Built-in, Window Coverings, Garage Door Opener |
| Architectural Style | 2 Level |
| Basement Development | Partially Finished |
| Basement Type | Full (partially Finished) |
| Constructed Date | 2021 |
| Construction Style Attachment | Semi-detached |
| Cooling Type | Central Air Conditioning |
| Exterior Finish | Stone, Vinyl Siding |
| Foundation Type | Poured Concrete |
| Half Bath Total | 1 |
| Heating Fuel | Natural Gas |
| Heating Type | Forced Air |
| Stories Total | 2 |
| Size Interior | 1,800 Ft2 |
| Type | House |
| Utility Water | Municipal Water |
Parking
| Attached Garage |
Land
| Acreage | No |
| Land Amenities | Hospital, Park, Place Of Worship, Schools |
| Sewer | Municipal Sewage System |
| Size Depth | 100 Ft |
| Size Frontage | 30 Ft |
| Size Total Text | Under 1/2 Acre |
| Zoning Description | R |
Rooms
| Level | Type | Length | Width | Dimensions |
|---|---|---|---|---|
| Second Level | 4pc Bathroom | 13'4'' x 6'7'' | ||
| Second Level | Bedroom | 13'1'' x 10'9'' | ||
| Second Level | Bedroom | 13'2'' x 10'9'' | ||
| Second Level | Bedroom | 15'1'' x 13'6'' | ||
| Main Level | Full Bathroom | 10'11'' x 6'7'' | ||
| Main Level | Primary Bedroom | 12'9'' x 10'4'' | ||
| Main Level | Living Room | 13'3'' x 13'2'' | ||
| Main Level | Dining Room | 8'5'' x 13'2'' | ||
| Main Level | Kitchen | 13'2'' x 13'8'' | ||
| Main Level | Laundry Room | 3'0'' x 6'0'' | ||
| Main Level | 2pc Bathroom | Measurements not available |
https://www.realtor.ca/real-estate/27885864/119-sarah-road-road-mount-forest
Contact Us
Contact us for more information
































