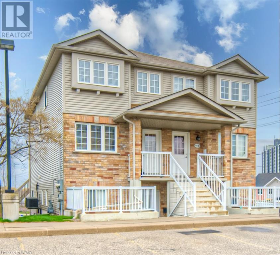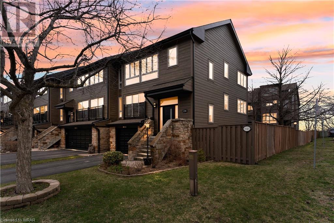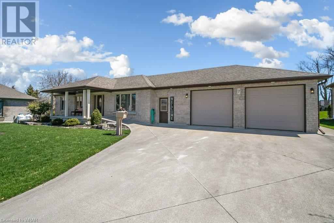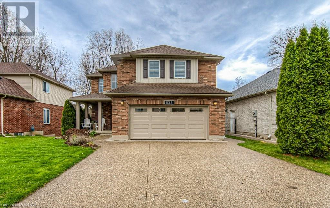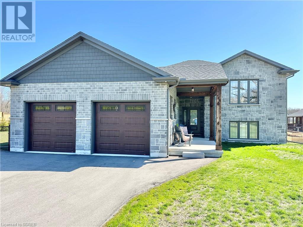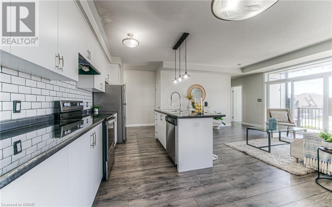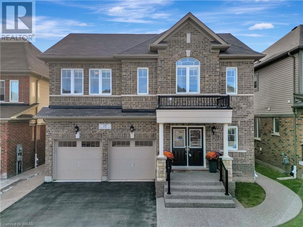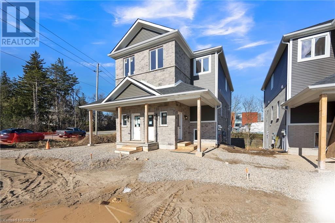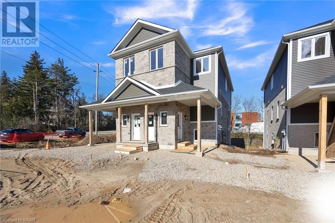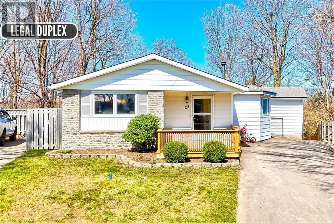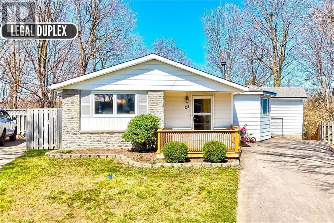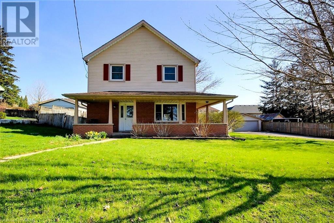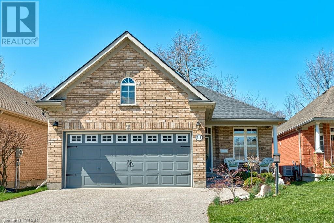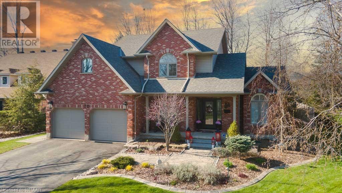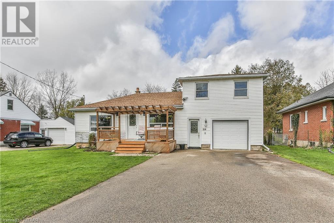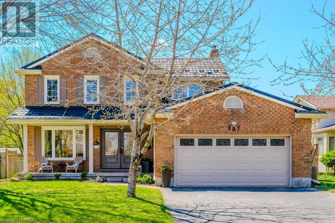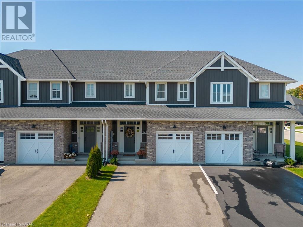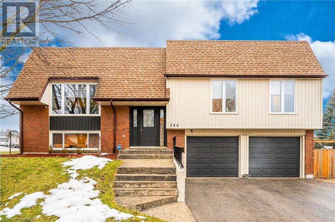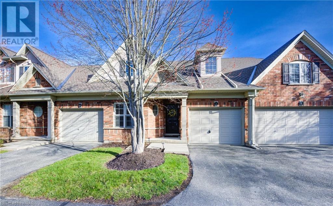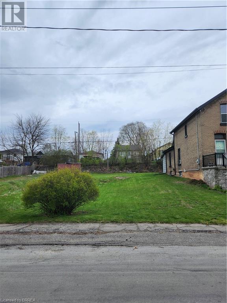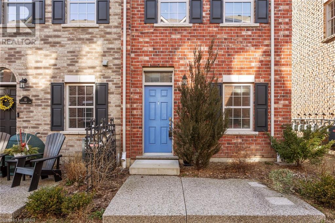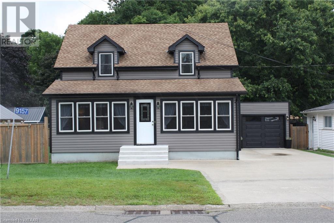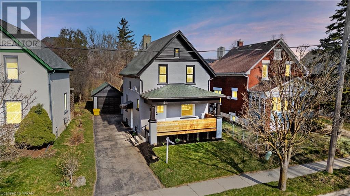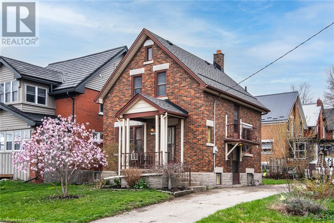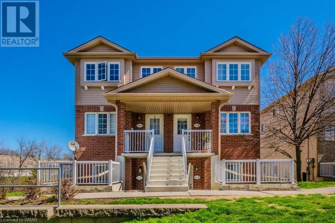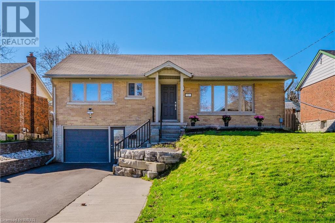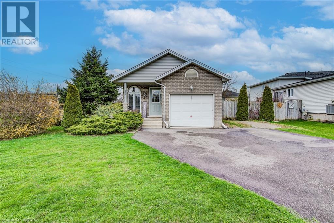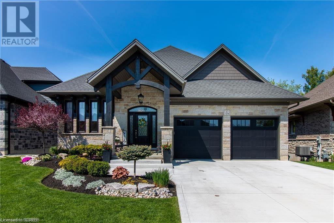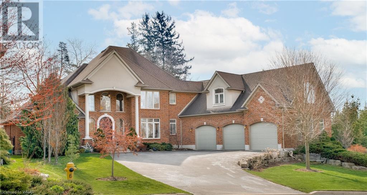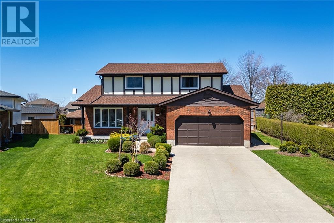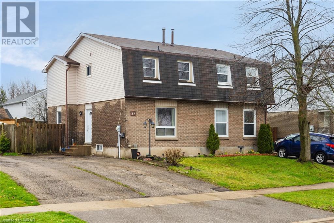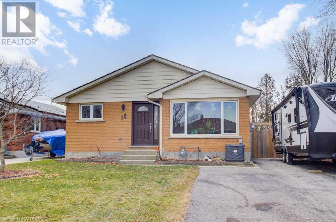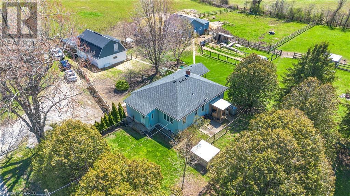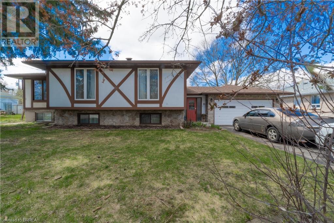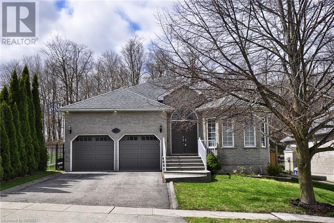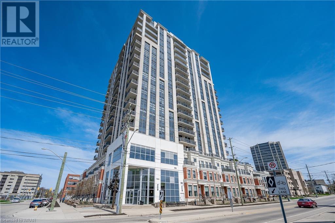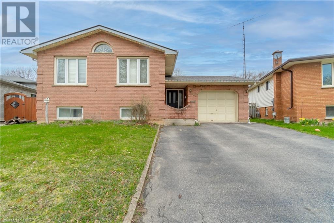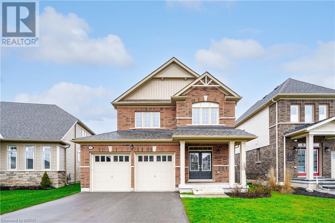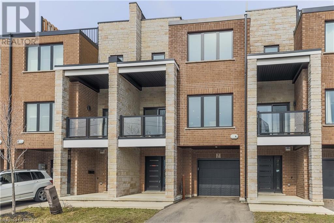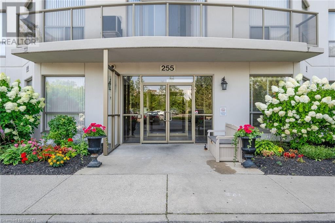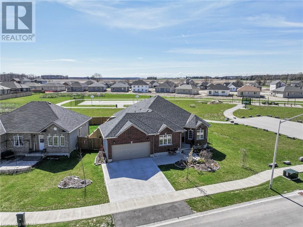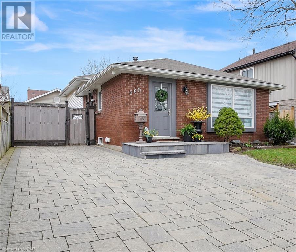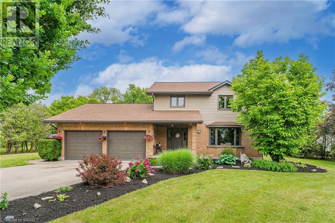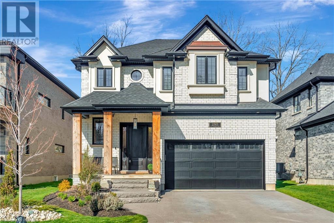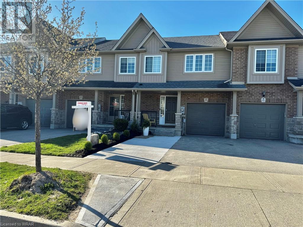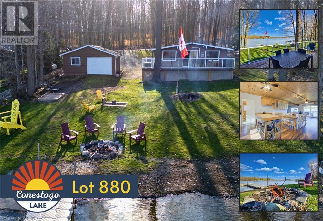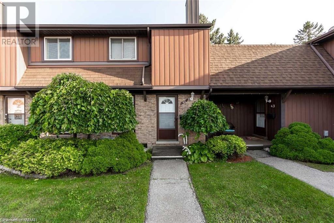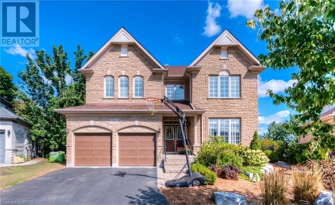50 Howe Drive Unit# 18a
Kitchener, Ontario
Open Houses Sat/Sun 2-4pm. WELCOME HOME! Upon entering your carpet free main level, you are introduced to the large eat-in kitchen complete with breakfast bar and seating. The updated kitchen also includes stainless steel appliances with a built-in microwave, a brand new dishwasher and you have ample cabinet space. Walk past your powder room and main floor laundry on your way to an enormous living room with enough room for your whole family to enjoy! The large living room is brightened with French doors which walk out to a well-sized deck that features lockable storage space underneath. Moving back inside and upstairs, you will find 3 spacious bedrooms, each room including large windows and closets and a generous main bathroom. Smart NEST Thermostat, water softener (2022), LED lights throughout. You are very close to all of the shopping you need, public transit, schools, parks and more. Shows AAA! This home is a great fit for you whether you are a first time home buyer, up-sizing, downsizing, etc. DON'T MISS THIS OPPORTUNITY, BOOK YOUR SHOWING TODAY! (id:40058)
1120 Queens Avenue Unit# 24
Oakville, Ontario
Welcome to Unit 24 at 1120 Queen Ave, Oakville! This end unit condo townhouse boasts stunning curb appeal with recent extensive exterior renovations, including a new roof, entry door, and Allura concrete siding. Enjoy abundant natural light throughout the day thanks to its east, south, and west-facing windows. Unique to this unit, revel in the privacy of an enclosed side yard, a rare find in this complex of buildings. Parking is a breeze with a single-car garage and an additional spot on the driveway.Step inside to discover a ground floor featuring a new furnace (2020) and high-quality AC, along with a new washer and dryer. The large office room offers floor-to-ceiling windows & doors with custom vertical window coverings, complemented by a storage room and powder room. The main floor showcases a living room, dining room, and kitchen, all bright rooms with floor-to-ceiling windows.The kitchen was torn out and redesigned in 2010 for easy access and efficiency, boasting corner cabinets with Lazy Susans, large drawers in the floating island, and special pull-out drawers in the pantry. All cupboards and doors have soft-close mechanisms. The double custom Butcher sink and modern appliances complete the kitchen’s practical yet stylish appeal.Upstairs, find three generously sized bedrooms with expansive windows. The master bedroom features an elegant ensuite bath for your comfort and convenience. This lovely home is conveniently located near many high-ranking schools and minutes from the QEW Highway and GO station. Don't miss the opportunity to make it yours! (id:40058)
7 Jolene Court
Milverton, Ontario
Location, location, location. Welcome to 7 Jolene court in the town of Milverton! The home is situated on a quiet cul-de-sac in a mature neighborhood, among some of the most beautiful homes the neighborhood has to offer. Built in 2009 this bungalow has over 1600+ sq ft of living space on the main floor and an additional 826 sq ft finished in the basement with a convenient walk-up to the garage. The main living space has a spacious open concept living, dining, and kitchen. The home was built for main floor living and features main floor laundry, two bedrooms and a full bathroom. There is the ability to make the one bedroom into two. The basement boasts a spacious rec room, two-piece bathroom and a workshop! Parking your car won’t be an issue at this home with a 6 car driveway and the double car garage. The home has a stunning curb appeal and an accessible entry into the home with no stairs. The backyard is lined with a beautiful hedges and has mature trees. There is a covered back porch and a concrete pad with an awning to enjoy your afternoons with friends and family. Conveniently located just 20 minutes between Stratford and Listowel, and 30 min to the KW region, Milverton is an easy commute offering homes at a more affordable price and providing the charm of small town living in a desirable and vibrant community. (id:40058)
623 Seawind Trail
Waterloo, Ontario
Eastbridge! This one ticks all the boxes...backing onto forest/trees with a walk out basement and all in one of Waterloo's best neighbourhoods! This almost 2,350 square foot 4 bedroom home is perfect for your growing family. As you walk up, note the exposed aggregate driveway and the lovely covered front porch. The main floor features a tiled entrance and kitchen, hardwood in the family room and living room, and the laundry/mud room. The kitchen has stainless steel appliances, a breakfast bar, granite counters, eat in area, and backsplash. From the dinette, you can walk out to the huge deck with an amazing view of the forest and your private back yard. Beautiful natural light in the living room that also boasts a natural gas fireplace. You'll be surprised at the size of the bedrooms upstairs including the primary with a walk in closet, Ikea Pax Closet System, and your own ensuite bathroom. The unfinished walk out basement is ready for your finishing touches. The backyard features a concrete patio with a hot tub! Other highlights include furnace/heat pump and AC new in 2023, shingles replaced in 2019, water heater and water softener (both owned) new in 2020, and a heated garage. This house is move in ready! (id:40058)
1916 Turkey Point Road
Simcoe, Ontario
Welcome to your dream home at 1916 Turkey Point Road in beautiful Norfolk County. This stunning raised bungalow boasts 3 bedrooms, 3 bathrooms, and a spacious 1-acre lot. Enjoy the luxury of a large 2-car garage, fenced yard, and beautifully landscaped with lots of trees and bushes. With a She Shed, greenhouse, and private deck, you'll have plenty of space for relaxation and hobbies. Inside, admire the high ceilings, exquisite lighting, and high-end appliances. Don't miss the chance to make this your forever home. Offered at $1,199,000. Book your private showing today. (id:40058)
155 Thomas Slee Drive Unit# 2r
Kitchener, Ontario
Welcome to your dream home in the heart of the sought-after Doon area! This stunning corner-unit stacked townhouse offers a perfect blend of modern living and convenience. Step inside this spacious 2-bedroom, 2.5-bath gem spanning over 1400 square feet of meticulously designed living space. The main level welcomes you with an open concept layout, boasting a sleek kitchen equipped with stainless steel appliances with ample cabinetry. The adjoining living and dining areas create an inviting ambiance, ideal for entertaining guests or simply unwinding after a long day. Upstairs, discover the comfort of two generously sized bedrooms, including a master suite with a luxurious ensuite bath and walk-in closet. An additional full bath accommodates the second bedroom and guests with ease. Convenience is key with this home, as it's nestled in a family-friendly neighborhood close to schools, ensuring a quick and easy commute for both students and professionals alike. Nature enthusiasts will appreciate the proximity to scenic trails, perfect for leisurely walks or outdoor adventures. For those who commute, you'll love the convenience of being just minutes away from the 401, offering seamless access to nearby cities and amenities. Don't miss out on this rare opportunity to own a stylish and functional townhome in one of Doon's most desirable locations. Schedule your showing today and make this your new home sweet home! (id:40058)
15 Pieter Vos Drive
Kitchener, Ontario
This is a rare find!!! Welcome to this beautiful 2+ storey with loft & walk out home at 15 Pieter Vos Drive! Located in the highly desirable neighbourhood of Doon South - minutes to the 401, Conestoga College and great schools - this fully upgraded home offers over 4000 sq. feet of finished living space!! The main floor features an impressive large foyer with a walk-in closet, 9 foot ceilings, open concept views, a gas fireplace, California shutters and hardwood flooring throughout. The jewel of this home is the substantially upgraded chef’s kitchen with tons of storage, wall-to-wall pantry and quartz counters. Step out of your kitchen onto a two-level custom luxury vinyl deck which covers the entire width of the home & features a waterproof membrane, pot lights and +++ upgrades. The second floor boasts 4 spacious bedrooms, his and her walk-in closets, a 5-piece ensuite in the primary, 2 additional full bathrooms and a spacious laundry room. It does not end here - walk up to discover a spectacular loft with live in nanny/in-law quarters - includes a full living room, large bedroom, 4 piece bathroom, walk-in storage closet and a private covered balcony. A few levels down, a walk-out entertainer’s basement awaits where no detail was overlooked. It includes a fireplace, wall-to-wall mirrored gym area, a 4 piece bathroom with spa/jacuzzi tub, luxury vinyl flooring and a walk-out patio. The backyard is fully fenced and features multiple barbeque gas line hook ups and a custom oversized shed with loft. Exposed aggregated concrete hugs this home and covers the porch, walkways, and staircase on both sides. The possibilities are endless in this AAA, modern and substantial space – call for your private showing today! (id:40058)
800 Myers Road Unit# 202
Cambridge, Ontario
Welcome to Creekside Trail - come and experience the charm of 202-800 Myers Rd, Cambridge! This unique stacked townhouse beckons you with its cozy embrace and modern allure. Boasting three bedrooms and two and a half bathrooms, it's a space designed to cater to your every need. Step inside, and you'll be greeted by luxury water-resistant vinyl flooring throughout, that not only adds a touch of sophistication but also ensures durability for your everyday life. The sleek modern finishes throughout the home elevate its aesthetic appeal, creating an atmosphere that's both inviting and chic. The open concept main floor features a bright living room, 2 piece bathroom, and modern kitchen with stainless steel appliances, two toned cabinetry and a spacious dinette area. Patio doors lead out to the deck for outdoor entertaining/dining. Moving upstairs you will find a primary bedroom with 4 piece ensuite and dual closets. Two additional bedrooms with large windows (one with sliding doors to a Juliette balcony) and a 4 piece bath complete the second floor. Just a short distance away from schools for the kids, shopping centres for your daily needs, and scenic trails for those leisurely walks. It's the perfect blend of urban convenience and suburban tranquility. Don't miss out on the opportunity to make this townhouse your own – schedule a viewing today! (id:40058)
800 Myers Road Unit# 101
Cambridge, Ontario
Welcome to Creekside Trail – where the allure of 101-800 Myers Rd, Cambridge beckons you to discover its unique charm! This inviting unit offers one bedroom and one bathroom, meticulously crafted to fulfill your lifestyle needs. The modern finishes throughout the home elevate its aesthetic appeal, creating an inviting atmosphere that seamlessly combines style and comfort. Inside, you'll find an open-concept layout featuring a bright living space, a well-appointed four-piece bathroom, and a stylish kitchen equipped with stainless steel appliances, two-toned cabinetry, and a spacious dinette area. The spacious primary bedroom features dual closets for your storage needs. Step outside through the patio doors to discover a covered patio, perfect for enjoying outdoor dining or entertaining guests. With its convenient location near schools, shopping centers, and scenic trails, Creekside Trail offers the perfect blend of urban convenience and suburban tranquility. Don't miss out on the chance to make 101-800 Myers Rd your own! Schedule a viewing today! (id:40058)
22 Blackhorne Crescent
Kitchener, Ontario
LEGAL DUPLEX in the city: Welcome to 22 Blackhorne, Kitchener, in the coveted neighborhood of Laurentian Hills, Nestled on a serene crescent, this stunning legal duplex awaits, boasting a beautifully cared-for bungalow on a sprawling lot measuring 28 x 123 square feet. Step inside to discover a living room bathed in natural light, adorned with a charming fireplace, offering a cozy sanctuary for family/friends to gather and provides access to outside Raised Deck, a perfect place to relax. The kitchen, beckons with its sleek white design, ample cabinetry & Appliances including a gas stove – a haven for any culinary enthusiast or entertainer. At the main level, 3 generously sized bedrooms await, along with a luxurious 4pc bath featuring a whirlpool jacuzzi tub, perfect for unwinding after a long day. Descend into the fabulous fully finished Legal basement with separate Entrance, 2 bedrooms, a large rec room, 3pc bath, Separate Laundry & a full kitchen with ample cabinetry await. The basement is finished as per the legal codes. This versatile space is ideal for use as an in-law suite or as a rental opportunity, providing endless possibilities to suit your lifestyle needs. Outside, the enchantment continues with a fully fenced backyard complete with 2 storage sheds, a Deck & ample space for children to play & adults to entertain. Enjoy the tranquility of no backyard neighbors & stunning forest views, creating a private oasis right at your doorstep. Centrally located, this property offers easy access to a many amenities, including trails, shopping centers, McLennan Park, accessible play structures & sports courts. With several public & Catholic elementary schools within walking distance, it's an ideal setting for growing families. Don't miss out on the opportunity to own this exceptional multipurpose home, where comfort, convenience & endless potential converge. Don't miss out this opportunity to own this great multipurpose home. (id:40058)
22 Blackhorne Crescent
Kitchener, Ontario
LEGAL DUPLEX in the city: Welcome to 22 Blackhorne, Kitchener, in the coveted neighborhood of Laurentian Hills, Nestled on a serene crescent, this stunning legal duplex awaits, boasting a beautifully cared-for bungalow on a sprawling lot measuring 28 x 123 square feet. Step inside to discover a living room bathed in natural light, adorned with a charming fireplace, offering a cozy sanctuary for family/friends to gather and provides access to outside Raised Deck, a perfect place to relax. The kitchen, beckons with its sleek white design, ample cabinetry & Appliances including a gas stove – a haven for any culinary enthusiast or entertainer. At the main level, 3 generously sized bedrooms await, along with a luxurious 4pc bath featuring a whirlpool jacuzzi tub, perfect for unwinding after a long day. Descend into the fabulous fully finished Legal basement with separate Entrance, 2 bedrooms, a large rec room, 3pc bath, Separate Laundry & a full kitchen with ample cabinetry await. The basement is finished as per the legal codes. This versatile space is ideal for use as an in-law suite or as a rental opportunity, providing endless possibilities to suit your lifestyle needs. Outside, the enchantment continues with a fully fenced backyard complete with 2 storage sheds, a Deck & ample space for children to play & adults to entertain. Enjoy the tranquility of no backyard neighbors & stunning forest views, creating a private oasis right at your doorstep. Centrally located, this property offers easy access to a many amenities, including trails, shopping centers, McLennan Park, accessible play structures & sports courts. With several public & Catholic elementary schools within walking distance, it's an ideal setting for growing families. Don't miss out on the opportunity to own this exceptional multipurpose home, where comfort, convenience & endless potential converge. Don't miss out this opportunity to own this great multipurpose home. (id:40058)
324082 Mount Elgin Road
Mount Elgin, Ontario
As You Step Inside You Will Feel The Warmth In This Comfortable Home On One Of The Best Lots In The Neighbourhood. Enjoy The Nicely Upgraded Kitchen, Neutral Tone Countertops, Double Sink, Breakfast Nook, Raised Built-in Oven, Built-in Micro-Wave, Patio Doors Allowing The Sunshine In. Making Cooking Fun Again. The Perfect Open-Concept Dining Area (with it's own patio doors), Living Room, Main-Floor Family Room And Extra Space. Perfect For An Office Or A Piano. Three Generous Bedrooms Upstairs With 4 Piece Bathroom. The Master Bedroom Is Huge. It Will Fit All Your Bedroom Furniture. Off The Living Room, You Can Walk Out Onto The Wrap Around Porch. Off The Kitchen There are Another Set of Sliders, You Have Your Own Extensive Deck, Generous Storage, Completely Fenced yard for Family fun. For The Hobbyist, Backyard Mechanic, There Is A Large Two-Car Garage With Hydro. Or Feel Free To Park Your Vehicle Inside With Windows To Scrape In The Winter. Tones Of Parking For All Your Toys Or Family And Friends To Pop By. This Home's Location Is Perfect. A Short Walk/DriveTo The Library, Store, Nearby Parks, River Trails, And WalkingTrails Offer Endless Opportunities For Outdoor Adventures. 8 Minutes To The 401. Easy Commuting. Packed Full Of Friendliness, Kindness And Charm. Perfect Home For Good Family Fun Times. Enjoy. (id:40058)
142 Reiber Court
Waterloo, Ontario
Nestled in the sought after Beechwood West neighbourhood with convenient access to beautiful walking trails, schools and shopping nearby, 142 Reiber Court in Waterloo offers simplicity and functionality, perfect for those seeking comfort and convenience. Step inside to discover a practical layout featuring an open-concept kitchen featuring plenty of storage space, a comfortable living room with a cozy gas fireplace, a formal dining area, and a quaint eat-in area leading to the outdoor deck which overlooks the serene outdoors backing onto green space and walking trails. With two bedrooms upstairs and one downstairs, along with two full bathrooms and a half bath, this home provides ample space for everyday living. The main floor boasts 9' ceilings and hardwood throughout, enhancing the sense of space and elegance. Large windows flood the interior with natural light, creating a bright and inviting atmosphere. This home offers a warm and inviting atmosphere throughout, ideal for those looking to re-size, as this home provides easy accessibility and low-maintenance living. With its finished walkout basement offering additional space for relaxation &/or hobbies, this property presents an opportunity to customize and make it your own. Don't miss out on the chance to embrace a simpler lifestyle in this charming bungalow—schedule your viewing today and envision the possibilities of making it your own. (id:40058)
20 Woodside Drive
Tillsonburg, Ontario
Welcome to the epitome of modern luxury living in Tillsonburg's most sought-after locale. Nestled in a highly desirable area, this immaculate two-storey home presents an unparalleled blend of contemporary design, upscale amenities, and serene outdoor living spaces. As you approach, the home's curb appeal is immediately captivating, with clean lines, a well-maintained facade, and lush greenery welcoming you. Step inside to discover a meticulously updated interior that seamlessly combines functionality with style. The main level boasts an open-concept layout, where the living room, dining area, and gourmet kitchen flow effortlessly together, ideal for both daily living and entertaining guests. The kitchen is a chef's dream, featuring sleek cabinetry, high-end stainless steel appliances, a spacious island with extra seating, and elegant quartz countertops. Large windows throughout the main floor invite ample natural light, creating an airy and inviting atmosphere. Ascending the stairs to the second level, you'll find the private quarters thoughtfully designed for comfort and relaxation. The primary suite is a true retreat, complete with a lavish cheater ensuite bathroom completely remodelled in 2022 featuring heated floors, a spa-like soaking tub, a separate glass-enclosed shower with dual rain shower heads , and dual vanities. 2 more generous sized bedrooms offer versatility, perfect for a growing family or accommodating guests. The fully finished basement offers another great get-away for relaxing, or for entertaining guests. Stepping outside, the backyard is a private oasis designed for leisure and entertainment. A saltwater pool beckons on warm summer days, surrounded by a fully fenced yard enhanced by durable vinyl fencing for added privacy. A hot tub provides year-round relaxation, while professional landscaping adds a touch of elegance and tranquility to the outdoor space. This home's location is second to none. Situated in Tillsonburg's most coveted area. (id:40058)
216 Delatre Street W
Thamesford, Ontario
Larger than it appears! This 4 BR gem is on a 1/4 acre lot in town- plenty of room for a future shop, pool or both! Main floor is open concept with barn beam's to give character. Kitchen has a gas stove, and decorative glass doors for your display glasses and china. Main floor also has the primary bedroom, 4 pc bath (18') and 2nd BR (currently used as a den).with patio doors(18') to the fully fenced yard. In the addition there are 2 more bedrooms, computer nook and linen closet. The foyer is the length of the house and provides plenty of room for coats and shoes plus there's inside access to the 10.8x23.2 ft garage. Downstairs has a 28.3x22.3 ft family room with WETT certified wood stove, built-in shelves for storage, utility room and storage under the stairs. Just a few short blocks to Thamesford Public School, Thamesford Pool, North Park and the Dog park plus a quick walk to shopping. Located central to Woodstock, Ingersoll, London, Dorchester, St. Mary's and Stratford and just a quick drive to the 401 for commuters. Quick closing available! (id:40058)
381 Strawberry Crescent
Waterloo, Ontario
WELCOME TO YOUR NEW HOME! This fully renovated family Emerald Homes Custom home, located in the wonderful Auburn Park Neighbourhood awaits you. The double car garage and huge driveway offer plenty of parking (and no sidewalk to shovel!). Look up and you'll notice the metal roof (2019). Entering you'll love the cute porch, updated windows (2019) and double doors (2019). The foyer welcomes you to this centre staircase floorplan, but with newer renovations that have opened up the layout. The living room is open to the amazing renovated kitchen (2021) with quartz counters, a massive island, and oversized kitchen window overlooking the fenced yard. Throughout the main floor you'll love the on trend engineered hardwood. The seperate family room with fireplace is perfect for cozy evenings with a show or a book. The convenient entrance out to the 14x26 ft deck and massive yard (147 ft deep lot!) is perfect for entertaining or for the kids/pets to run around and even has a pear tree and 2 cherry trees! The main floor is complete with a laundry room, access to the garage, and 2 piece bathroom. Upstairs you'll appreciate more updates in both bathrooms and 3 large bedrooms. The Primary room offers both a large ensuite bathroom and a walk-in closet. The finished basement offers so much bonus space for an office/guests/kids/gym! And still plenty of room for storage. All of this in a neighbourhood just a short drive to the expressway, schools, and shopping and a short walk to trails, shopping, and public transit. Book your viewing today! (id:40058)
34 Curren Crescent
Tillsonburg, Ontario
Move in and enjoy, it's that simple! Welcome home to 34 Curren Crescent, an immaculate freehold townhome in a wonderful family neighbourhood. Built in 2021, this home offers gorgeous modern finishes and plenty of space to grow. Step inside your spacious foyer and appreciate the light and bright feel of luxury vinyl plank flooring taking your eye into the hub of the home. An open concept living, dining and luxurious kitchen space feature 9 foot ceilings, quartz countertops, gas range, and an ideal space to entertain guests with ease. Custom blinds and shutters along with cozy fireplace complete this beautiful space. Step outside and find a spacious deck, gas BBQ hook up, and fully fenced backyard ready to enjoy. Access to your single car garage and lovely powder room round out the main floor features. Making your way upstairs, you'll find 3 generous sized bedrooms including expansive primary suite complete with walk in closet and 3 piece ensuite. A bright, 4-piece main bathroom and convenient upper floor laundry room are also featured. The living space doesn't end there as a fully finished basement offers a generous rec room, additional bedroom, full 4-piece bathroom and plenty of storage. Close to all amenities in the thriving town of Tillsonburg, this beautiful home is a must see!Square footage as per builder floor plan attached in supplements. 2024 Taxes estimated based on first two instalments totalling $1546. (id:40058)
288 Salisbury Avenue
Cambridge, Ontario
Nestled within the highly coveted West Galt neighborhood, this EXQUISITE RESIDENCE exudes timeless charm amidst a picturesque enclave of homes, set against a backdrop of mature trees. Positioned on a PREMIUM LOT boasting an impressive 101 feet of frontage, this raised bungalow offers a luxurious retreat for discerning homeowners. Approaching the home, guests are greeted by a METICULOUSLY CRAFTED STAMPED CONCRETE WALKWAY leading to an inviting front entrance porch. Stepping into the foyer, one is immediately STRUCK BY THE ELEGANCE OF HARDWOOD IRON-RAILED STAIRS ascending to the main living area, where RICH HARDWOOD FLOORS seamlessly flow into the dining room. EXPANSIVE WINDOWS FRAME enchanting views of the landscaped front yard, inviting the beauty of nature indoors. At the heart of this home lies the GENEROUSLY APPOINTED KITCHEN, a SANCTUARY FOR CULINARY ENTHUSIASTS. Modern and functional, the kitchen features newer appliances, including an over-the-range microwave oven, complemented by a stylish tile backsplash and updated flooring. ABUNDANT OAK CABINETRY AND AMPLE COUNTER SPACE make this kitchen a delight for both cooking and entertaining. A CONVENIENT WALKOUT LEADS TO THE BACKYARD, where a deck and gazebo beckon for outdoor relaxation and entertaining amidst lush greenery. Venture to the lower level, where a SPACIOUS REC ROOM awaits, complete with a corner electric fireplace unit and large windows that flood the space with natural light. A 2-piece bathroom and well-appointed laundry room add to the functionality of this level, catering to the needs of modern living. Residents will delight in the convenience of nearby walking trails and parks, fostering an active lifestyle amidst natural beauty. With shopping amenities just a short distance away, this residence presents a rare opportunity not to be missed. Embrace the epitome of comfort, style, and functionality at 288 Salisbury Avenue – your dream home awaits. (id:40058)
655 Park Road N Unit# 5
Brantford, Ontario
This modern 2+1 bedroom, 3 bathroom bungalow offers convenient one-level living, and a low maintenance lifestyle. Welcome to no.5 at the sought after Madison Park community, sitting in a fantastic location nearby all of your every day activities, major transportation routes, parks and walking trails. The home features an open concept floor plan with a spacious eat-in kitchen offering plenty of counter and cupboard space, under cabinet lighting, large island with seating, and is open to the dining area and cozy living room with gas fireplace. Sliding doors off of the living room take you to the good sized deck where you can enjoy some peace and quiet, and the warmer days up ahead. The spacious primary bedroom sits towards the back of the home, complete with 4pc ensuite. Finishing off the main floor is the 2nd bedroom (currently used as a den), 4pc bathroom and main floor laundry. The basement is finished with a sizeable rec room, the third bedroom and another full bathroom, perfect for overnight guests. This well thought out floor plan offers bright open living spaces, plenty of storage space, and a lifestyle you will love. (id:40058)
28 Grandview Street
Brantford, Ontario
Prime infill lot available with 36 ft frontage and 110 feet of depth. Potential to buy 40 ft of frontage next door and 44 ft on the other side for a total of 120 ft of frontage. 28 Grandview shows as Part 2 on the survey. This property is fully severed. Residential conversion zoning! Survey Available in Supplements. Sellers are Realtors. Old water service and capped sewer available at property line. (id:40058)
12 Oxfordshire Lane
Kitchener, Ontario
Welcome to your dream home in the heart of Kitchener! This stunning 3-floor end unit townhouse is complete with open concept and bright living spaces! This townhouse is complete with 2 bedrooms, 4 bathrooms, and an additional completed bedroom on the lower floor.One of the standout features of this townhouse is the attached garage, with private driveway, providing parking and extra storage space!With its end-unit location, you'll enjoy added privacy and a sense of exclusivity. The exterior of the townhouse is beautifully landscaped, offering a charming curb appeal that complements the vibrant community. Located in a sought-after neighborhood, you'll have easy access to local amenities, schools, parks, and transportation. This townhouse is not just a home; it's a lifestyle upgrade. Don't miss the chance to make it yours – schedule your viewing today and experience this townhouse living in Kitchener! (id:40058)
9157 Plank Road
Straffordville, Ontario
Welcome to Straffordville. A small and friendly village with tons to offer. Located within walking distance to the recreational centre and ball diamonds. Within walking distance to school and parks, plus library and grocery store. This home has gone through extensive improvements over the last few years including newer windows, doors, siding, soffit, eaves, garage door and interior of garage. Inside you'll find a beautiful open concept layout with a spacious living room, beautiful Family dining area and a perfect kitchen designed cooking with ease. Upper level has three spacious bedrooms with newer flooring, paint and trim. Lower level is unfinished and has tons of room for future development. The back yard is fully fenced in and has a new patio area behind the house. You'll love the new double wide concrete driveway. Lots of room for parking. A wonderful family home awaits you. (id:40058)
178 Kent Avenue
Kitchener, Ontario
Welcome to your dream home at 178 Kent Ave, Kitchener! This meticulously renovated single detached residence boasts 4 beds and 2 full baths, offering comfort and style.Step inside to discover top-to-bottom renovations, including new plumbing, electric, drywall, flooring, kitchen, bathrooms, and insulation for optimal energy efficiency. The primary bedroom on the main floor with an ensuite makes it perfect for older folks in the home or as a potential rental income opportunity, with a convenient side entrance.Outside, the beautifully landscaped yard provides a serene escape, while the detached garage features finished interiors with pot lights and insulation, perfect for storage or a workshop.Conveniently located on a quiet street, you're just moments away from Kitchener downtown, with easy access to LRT and bus stops. Don't miss the opportunity to make this your forever home! (id:40058)
204 Kent Street
Kitchener, Ontario
Welcome to this charming detached home located at 204 Kent Ave. A wonderfully updated property offering a blend of character and modern amenities.This home is an ideal starter for young families or anyone looking to cherish a slice of tranquility in a vibrant community. This inviting residence features three bedrooms, one updated bathroom, and spans 1024 square feet. The heart of the home, the kitchen, boasts sleek stainless steel appliances,white shaker cabinets, and stunning granite countertops. Character flows throughout with natural woodwork framing and hardwood flooring that extends into the living area, radiating warmth and elegance.On the lower level a finished recreation or sound room provides a versatile space for entertainment or relaxation. The exterior's classic brick construction not only enhances curb appeal but ensures durability and features a convenient separate side entrance. Situated in a neighborhood where you'll find key community features such as Cameron Heights Collegiate Institute, Borden Station for easy commuting, and the leisurely Stirling/Kaufman Park. Local amenities continue with shopping and grocery nearby as well as the May Place Community Garden, offering a patch of greenery and leisure. 204 Kent Ave makes daily living convenient and enjoyable, pairing a delightful home environment with access to various urban amenities. (id:40058)
50 Howe Drive Unit# 13c
Kitchener, Ontario
OPEN HOUSE SATURDAY AND SUNDAY 1-3PM Cute as a button! Perfect for the first time buyer, investor or downsizer. Modern open concept easy living in this one level unit with large living and dining area, functional kitchen with breakfast bar for additional seating, bedroom with double closets and in suite laundry. Cute little patio area for summer hangouts and BBQ's. This unit has been upgraded with new flooring and countertops in the kitchen and bathroom. With low condo fees, convenient dedicated parking spot close to the unit, plenty of visitor parking and close to shopping, transit and the expressway this townhome is perfect for your first jump into home ownership or investment! (id:40058)
197 Cornwall Street
Waterloo, Ontario
OPEN HOUSE ON SAT, APR 27 & SUN, APR 28, 2-4 PM. Welcome to your new home in UPTOWN WATERLOO. Step inside to discover a carpet-free oasis adorned with tasteful finishes. The spacious living room is perfect for creating cherished memories. The house boasts a luxurious PRIMARY SUITE WITH ENSUITE BATHROOM AND A WALK-IN CLOSET, a hidden gem in this neighbourhood. Two additional generously-sized bedrooms include sizeable closets. There is ANOTHER FULL BATHROOM on the main floor. At the heart of the home is a spacious kitchen with stainless steel appliances and abundant cabinetry. Adjacent is the inviting dining area, perfect for enjoying delicious meals. Downstairs, a FULLY FINISHED BASEMENT with REC ROOM AND FULL BATHROOM is a great space for leisure or home-office. A SEPARATE ENTRANCE to the basement presents POTENTIAL FOR AN IN-LAW SUITE OR MORTGAGE HELPER. Outside, a sprawling backyard with an expansive deck offers a serene retreat. MULTIPLE UPDATES include Central Humidifier (2024), Asphalt Driveway (2023), Front Steps Handrail (2023), Water Heater (2021), Water Softener (2021), Landscaping with Armor Stones (2021), and many more renovations over the last few years! PERFECT HOUSE AND LOCATION for first-time home buyers and growing families, a short walk to top-rated schools- Elizabeth Ziegler Public School (French immersion) and Bluevale Collegiate Institute, Bridgeport Plaza, LRT Waterloo station, parks and trails, and all the shops and restaurants in Uptown Waterloo and downtown Kitchener. Great highway access, close to universities, Google office, Communitech, Conestoga College Waterloo Campus, Kitchener GO station, Conestoga Mall, and Grand River Hospital. Book your viewing today! (id:40058)
231 Forrest Avenue E
New Hamburg, Ontario
Attention all first time home buyers and empty nesters! This well kept freshly painted, open concept bungalow sits on an oversized fenced in corner lot. With 2 spacious bedrooms, main floor laundry, and plenty of windows to let in the natural light. Small town living in New Hamburg is the place to be with plenty of amenities around such as shopping, Schools nearby, Wilmot Rec Centre, Library, as well as being within walking distance to the new Mike Schout Wetlands preserve conservation area. Kitchener-Waterloo is a short 15 minute drive whether you take the nearby highway or beautiful back country roads. If you've been looking for a family friendly, warm community feel, then book your private viewing today. (id:40058)
59 Beechnut Lane
Port Dover, Ontario
Don’t miss this rare chance to own a stunning 2,600 sq ft river view bungalow in the exclusive Flats at Black Creek freehold condo development. This home is in a private enclave of only 39 homes, surrounded by 14 acres of hiking trails through old growth Carolinian forests and river access with a kayak launch, a large fishing dock, and rental space for boats up to 40’. This home is a masterpiece of design and craftsmanship, built with brick and stone and featuring timber accents, 10’ ceilings in the foyer, and coffered ceilings in the living room. The gourmet kitchen has Cambria quartz counters and island, a coffee bar, stainless steel appliances including double ovens, a pantry, and a main floor laundry. The living room has wall to wall windows that lead to a large, covered porch with retractable screens, where you can enjoy the breathtaking views of the river. The primary bedroom has large windows overlooking the river as well, and an ensuite with a stand-alone tub, double sinks, a glass shower, custom cabinetry, and a walk-in closet. The lower level has 2 bedrooms, a full bath, a custom gas fireplace, and large windows and doors that lead to a second covered porch and an openair terrace with a firepit. The condo fee covers lawn care and snow removal, so you can enjoy the maintenance-free lifestyle. You can also enjoy the amenities of the nearby town of Port Dover and all its shops and restaurants. This is a rare opportunity to own a new home on the river and is a must-see for anyone looking for luxury, privacy, and nature. Call today to book your showing! (id:40058)
15 River Run Place
Conestogo, Ontario
Situated on a quiet cul-de-sac near the Conestoga Golf Club, Grand River access, parks and trails, this home embodies the tranquility of country living, with the vibrancy of Waterloo's urban amenities minutes away. The commanding presence of its grand mahogany front door, soaring peaks, expansive driveway and oversized heated 3-car garage leaves a lasting impression. Inside, a foyer flooded with natural light boasting 18' ceilings. The family room beckons with a warm gas fireplace and a custom limestone mantel, hardwood floors and floor-to-ceiling windows framing the picturesque backyard. For culinary enthusiasts, the chef's kitchen is a dream, including a large island, granite countertops, built-in gas range, wall-oven, reverse osmosis system and abundant cabinet space. French doors lead to the deck offering idyllic views as the morning sunlight filters through the trees lining the pool-sized backyard. Convenience meets luxury in the main floor laundry room, complete with ample storage, a wash basin, and granite countertops. Retreat to the spacious main floor primary bedroom featuring a walk-in and bonus closet and a spa-inspired 5-piece ensuite. The beautifully landscaped backyard oasis invites relaxation or entertaining with a generous deck and hot tub for all to enjoy. Upstairs, discover two sizeable bedrooms, an open concept office space and a well-appointed 4-piece bathroom. Additionally, the loft space above the garage offers versatility as an extra bedroom or nanny suite, complete with its own kitchenette, 4-piece bathroom, living quarters and a soothing view as the sun sets across the Grand River. The finished basement is a retreat within the home with a projector and surround sound for movie nights, a cozy gas fireplace, two bedrooms, a 3-piece bathroom and home gym. The basement garage walk-up provides further convenience or the potential for an inlaw suite for multi-generational families. This home offers the perfect blend of comfort and community. (id:40058)
475 Victoria Avenue S
Listowel, Ontario
Welcome to 475 Victoria Avenue S in Listowel, where charm meets comfort in this meticulously cared-for two-storey home boasting three bedrooms and three bathrooms. Nestled in a serene, established neighborhood and overlooking Boyne Park, this residence exudes curb appeal with its manicured landscaping, inviting front porch, and a backyard oasis complete with a garden, shed, fully fenced yard, and direct gate access to the park. Entering the main floor, you'll be greeted by a spacious foyer leading to a cozy living room flowing seamlessly into the dining area, followed by an inviting eat-in kitchen and a sunlit family room featuring an electric fireplace – perfect for those chilly evenings. Step outside through the exterior door and envision your future deck, ideal for entertaining or simply soaking in the tranquility of the surroundings. The upper level is home to a serene primary bedroom and two additional bedrooms, while the basement boasts versatility with a rec room, dinette, kitchen, pantry, laundry/utility room, and a convenient 2-piece bathroom. With a double-wide concrete driveway offering ample parking and a two-car garage with outside entry, this home effortlessly combines functionality with style. Don't miss your chance – schedule your showing today and make 475 Victoria Avenue S your forever haven! (id:40058)
31 Meadow Woods Crescent
Kitchener, Ontario
Welcome to 31 Meadow Woods Crescent in Kitchener, where modern living meets convenience in this charming semi-detached two-story home. The main level boasts a seamless flow from the dining area to the foyer, kitchen, and inviting living room, perfect for entertaining or unwinding after a long day. Upstairs, discover a serene oasis with a 4-piece bathroom, two bedrooms, and a spacious primary bedroom offering comfort and tranquility. The basement adds versatility with a cozy den, a recreation room ideal for family gatherings, a convenient 3-piece bathroom, and a utility room for added functionality. Its proximity to parks, places of worship, schools, and shopping, this property embodies both practicality and comfort, offering a lifestyle of ease and enjoyment. (id:40058)
12 Anne Street E
Aylmer, Ontario
12 Anne St E is a spacious bungalow with over 2000 finished sq feet in a great location with tons of parking space and is waiting for you! Upon entry an amazing array of natural sunlight floods the entryway and generous living room. The main floor also supports a large primary bedroom, 2 more large bedrooms a 3 pc updated bathroom with walk-in shower and a huge eat-in kitchen with extra cabinet and counter space. From the kitchen you step through patio doors onto the expansive recently covered 20' x 13' deck. The large backyard is fully fenced and includes a garden shed with hydro. Heading downstairs you will discover a vast family room, a gorgeous bathroom with double vanity, and another great bonus room for overflow guests or shift work sleeping. The shingles, furnace and a/c were all replaced in 2016 making this a worry free home for your family! (id:40058)
1310 Concession 13 Townsend Road
Simcoe, Ontario
Indulge in the serenity of rural living and fulfill your dreams of owning a charming hobby farm, animal sanctuary, or homestead on this sprawling 4.65-acre property. This picturesque retreat beckons to those seeking a life of tranquility, where children can roam freely and enjoy nature abound. Step into a cozy 3+1 bedroom, 1 bathroom bungalow exuding warmth and character. With recent updates including vinyl flooring, kitchen, and a heat pump for year-round comfort, this inviting abode offers a perfect blend of functionality and style. Discover the potential of two spacious outbuildings equipped to accommodate your animal-loving family's needs. With four horse stalls, horse and cow pastures complete with shelters, pens for goats, ducks, and pigs, every creature will find its own sanctuary. Embrace the outdoors with fully fenced grounds offering security and peace of mind. A convenient hay loft atop the garage ensures ample storage space for your farming essentials, while an outdoor 2-piece bathroom eliminates the need to track dirt indoors after a day of tending to your beloved animals and gardens. Rest easy knowing that key updates have been made to enhance the functionality and value of this property. With newer windows & roof shingles (5 years old) providing peace of mind, along with a steel roofs adorning the outbuildings, updated 200 amp electrical in the house in 2022, you can focus on enjoying the tranquility of country living without the worry of maintenance concerns. Whether you aspire to cultivate bountiful gardens, nurture a menagerie of animals, or simply savor the peaceful ambiance of rural living, this hobby farm offers endless possibilities for you and your family. Don't miss your chance to embrace the country lifestyle you've always dreamed of. Schedule a viewing today and let this enchanting property capture your heart. (id:40058)
486 St. Paul Avenue
Brantford, Ontario
486 St. Paul is an income generating machine grossing over $48k per year. All brick bungalow with attached garage. Main floor has 2 beds, 1 bath, separate fenced yard and 2 parking spaces. Lower unit has 2 beds, 1 bath, separate fenced yard and 2 parking spaces. Tenants pay Water and Hydro. Includes: 2 stoves, 2 fridges, 2 washers, 2 dryers. Don't wait, add this one to your portfolio today! (id:40058)
48 Mccormick Drive
Cambridge, Ontario
This executive bungalow offers an exceptional living experience in Hespeler, boasting a prime location in a desirable neighborhood. Nestled next to the Brewster Trail and adjacent to a community park, the property enjoys a picturesque setting with greenery and mature trees providing unparalleled privacy. The spacious 2+2 bedroom layout features an open concept main floor, perfect for both everyday living and entertaining. The generously sized kitchen is equipped with stainless steel appliances, ample counter space, and a convenient breakfast bar. The dining area easily accommodates large gatherings of family and friends, while the living room, complete with a cozy gas fireplace, creates a welcoming atmosphere. Hardwood and ceramic flooring adorn the main floor, adding elegance and durability. The primary bedroom boasts a walk-in closet and an ensuite bath with a luxurious corner soaker tub, separate shower, and double sinks. Main floor laundry adds convenience to daily routines. The basement offers additional living space with two bedrooms, a full bathroom, and plenty of storage options. A double car garage provides parking and storage, while the fully fenced yard enhances privacy and security. Outside, the deck offers ample room for outdoor entertaining and enjoying the serene surroundings. This executive bungalow truly combines comfort, style, and convenience for a modern lifestyle. (id:40058)
144 Park Street Unit# 1603
Waterloo, Ontario
Welcome to your opportunity to own a luxurious two-bedroom plus den, two-bathroom condo in sought-after Uptown Waterloo. This corner unit offers stunning views to the west and north, making it an ideal place to call home. Upon entering, you’ll be captivated by the nine-foot ceilings and the spacious den, perfect for a music room, office, or cozy den area. As you continue through the unit, you’ll find a large, luxurious kitchen with a pantry, an expanded granite kitchen counter, stainless steel appliances, soft-closing drawers, and an open layout that flows into the great room. This area is perfect for entertaining guests, featuring a beautiful fireplace and expansive windows that flood the space with natural light. The primary bedroom is a private retreat with a luxury en-suite bathroom, complete with a glass shower and custom-built wardrobes for ample storage. The second bedroom is generously sized and includes a walk-in closet, with convenient access to another bathroom. For added convenience, there’s in-suite laundry—a dream feature. This pet-free unit boasts gleaming hardwood floors throughout, adding to its appeal. The building offers accessibility features such as an outside ramp, lobby lift, and push buttons to open doors. It is also a smoke-free environment. Included with the unit is a large locker for additional storage and an indoor parking space. If living uptown has been your dream, this location has it all. You’ll be close to uptown shopping, banks, grocery stores, pharmacies, Vincenzo’s, restaurants, hardware stores, the public library, and Waterloo Park. Additionally, you’ll have easy access to walking trails and the Ion Stop. The building itself offers fantastic amenities, including a front desk concierge, gym, movie theater, party room, guest suite, and a putting green on the 30,000-square-foot rooftop terrace. Enjoy the best of urban living in this exquisite condo in Uptown Waterloo. (id:40058)
88 Gillin Road
Brantford, Ontario
88 Gillin is an income generating machine grossing over $46k per year. All brick bungalow with attached garage. Main floor has 2 beds, 1 bath, separate fully fenced yard and 2 parking spaces. Lower unit has 2 beds, 1 bath, separate full fenced yard and 2 parking spaces. Tenants pay Water and Hydro. Includes: 2 stoves, 2 fridges, 2 dishwashers, 2 washers, 2 dryers and 2 owned water heaters. Don't wait, add this one to your portfolio today! (id:40058)
184 Harpin Way E
Fergus, Ontario
OPEN HOUSE Saturday April 27th 2:30pm-4:30pm. You cant beat the LOCATION of this stunning home at the end of a cul-de-sac close to the trails, new Groves Memorial Hospital, Shops and Schools in popular Storybrook! This immaculately maintained home is located in a quiet, family friendly area and features 3 Bedrooms, 2.5 baths, spacious eat-in kitchen with island, stainless steel appliances and modern cabinetry. Carpet free with high-end vinyl flooring throughout. The large open concept main floor is excellent for entertaining and family living with cozy gas fireplace with sliders leading to the large fully fenced backyard with more space for outdoor living and entertaining on the patio. The primary bedroom offers a luxury 5 PC private ensuite with walk-in-closet. Maximum family convenience with 2nd Floor Laundry! Walking distance to parks, trails & local amenities. Visit the virtual tour and floor plans attached to the listing. (id:40058)
7 Spring Street
Brantford, Ontario
RARE LUXURY FREEHOLD TOWNHOME! No Condo Fees! Brantford’s First Modern Architectural Development built in 2019! Rare & Unique Build! Breathtaking 3 storey townhomes set on a backdrop of historic mansions. Featuring 2 beds, 2.5 bath, private balcony, and private rooftop terrace! State of the art design and the highest level of craftsmanship by BEVCO Homes, the attention to detail is unmistakable. Massive windows, open plan chef’s kitchens, and spa like master ensuites give these homes the feel of an executive New York loft right here in the heart of Brantford. Open concept, modern finishes throughout you will not be disappointed! The rooftop terrace is great for relaxing and entertaining your guests - it will feature all day sun and breathtaking sunsets all year round! Attached single car garage, and bonus nook that will be perfect for an office space. Situated in a desirable neighbourhood, steps to Grand River & walking trails, schools, shopping, HWY access, Downtown & more! Book your appointment today to see this gorgeous condo! You don't want to miss it! (id:40058)
255 Keats Way Unit# 607
Waterloo, Ontario
Attention students and professionals! You won't want to miss this amazing two-bedroom plus den, two-bathroom condo with parking and larged locker located within walking distance to both the University of Waterloo and Wilfrid Laurier University. This condo is the perfect home for those who want to be close to campus. But that's not all - with easy access to public transportation, shopping, and restaurants, you'll have everything you need right at your fingertips. Inside, you'll find a spacious and bright living area that's perfect for relaxing. The kitchen features modern appliances and plenty of counter space, making meal prep a breeze. The two bedrooms plus den offer plenty of space for you and your roommates, and the two bathrooms mean no more waiting in line for the shower in the morning! But the best part? This condo comes fully furnished, so all you need to bring is your clothes and personal belongings. With all the comforts of home at your disposal, you'll be able to focus on what really matters - your studies or career. Don't wait - book a showing and see for yourself why 255 Keats Way, unit 607 is the perfect place to call home. (id:40058)
72 Dennis Drive
Norwich, Ontario
Nestled in the heart of Norwich, this beautiful home offers a blend of modern elegance and natural serenity. With 6 bedrooms, 3 bathrooms, and approximately nearly 4,000 sq.ft of living space, this home embodies the epitome of spacious comfort. As you step inside, you'll be greeted by an inviting open concept layout, seamlessly connecting the living, dining, and kitchen areas. There is lots of natural light creating an ambiance that's welcoming even in the main floor primary bedroom with ensuite. This home is in a great location as across the road is a pond, and beside and behind is a basket court and playground. With only one neighbor, the setting is peaceful and open, a rarity in a town setting! The basement is finished with the walls spray foamed and with Roxul insulation, LED lighting, a kitchenette and each bedroom with a walk in closet. This home has tremendous finished living space, plus a large deck, shed and completely fenced in... certainly a home to visit and consider your next move! (id:40058)
260 Johanna Drive
Cambridge, Ontario
With Elegant curb appeal and a modern exterior, this Stunning 4 level backsplit has been renovated top to bottom and is just like a brand-new home! This Upgraded Kitchen has tons of Cabinetry and Counter space with stainless steel appliances throughout. The walkout from the kitchen gives the perfect space for an outdoor grill. The main level has an open-concept living and dining room giving the perfect layout to entertain and host friends or family. 3 Good-sized bedrooms and 2 renovated bathrooms are found in this home. The Bright and Spacious family room level has a stunning gas fireplace. The basement level has additional finished space perfect for a recreation room, kid's playroom, or home office. The custom-designed extended interlock driveway includes a very large gate.....the ideal space for storing an RV or locking up work trucks, cars, motorcycles, or boats!!! An amazing unique feature is the oversized garage with storage and workspace (Hydro panel and fully vented to allow for heating)....perfect for the car enthusiast or a workshop!!! A Fully fenced backyard and shed complete the outdoor space. This West Galt family neighborhood is very sought after. Close to Schools, Parks, Trails, Shopping, and the new Gaslight District. The St Andrews Estates pool & tennis courts are also just down the street and a great way to meet your neighbors through community events. All ready for you to move right in and enjoy the summer in your new home! (id:40058)
332572 Plank Line
Ostrander, Ontario
STUNNING PARK LIKE LOT! This custom built home home sits on a beautiful 1.7 acre lot with large mature trees throughout that helps create this beautiful oasis. This home is ideal for entertaining and features a large living room. Massive kitchen with a large dinning area with french doors that leads to a massive newer deck. Main floor laundry and a full 4 piece bath. The second floor does not disappoint with 3 spacious bedrooms including an oversized primary suite with access to the main washroom. Upgrades include all newer windows and exterior siding, new flooring throughout. Oversized double car garage, above ground pool and a small barn outside and fenced in area for even more possibilities. Life is good just located on the outskirts of the growing city of Tillsonburg. Country in the City! Put this one at the top of your list! (id:40058)
280 Otterbein Road Road
Kitchener, Ontario
Welcome to the epitome of luxurious living in the coveted Blue Springs Village neighbourhood of Kitchener! This exceptional two-storey custom Klondike home leaves no detail spared, offering a harmonious blend of elegance and functionality. Step through the grand entrance and be greeted by the 10 ft ceilings, a stunning accent wall and with wide plank engineered oak flooring present throughout the home. It combines perfectly with the elegant ceramic tile. The gourmet chef's kitchen is a culinary haven, boasting an immaculate Caeserstone quartz island, countertops and backsplash that exude sophistication. High-end stainless steel appliances, including a 48 refrigerator and built-in oven and microwave, stand ready to elevate your culinary experiences to new heights. Entertaining is a delight in the spacious living room just off of the kitchen, featuring a refined coffered ceiling, gas fireplace with a mantle, ceiling speakers and breathtaking views of the tranquil backyard oasis. The kitchen offers a dining area, perfect for intimate gatherings, and there is also a formal dining room offering the ideal setting for those special nights. Work from home effortlessly in the stylish home office conveniently located on the main level, offering both productivity and tranquility. Retreat upstairs to discover the luxurious master suite, complete with a spa-like ensuite bath with soaker tub, double sinks and a glass rainfall shower. Also benefit from two walk in closets! Step outside to your private backyard sanctuary, where peaceful views of greenery beckon you to unwind. Whether you're hosting a barbecue with friends or cozying up by the firepit under the stars, this outdoor haven is sure to enchant. With meticulous craftsmanship evident at every turn, this Klondike home offers a lifestyle of unparalleled luxury and refinement. Don't miss the opportunity to make this masterpiece your own and experience the pinnacle of upscale living in Blue Springs Village. (id:40058)
926 Zeller Crescent
Kitchener, Ontario
This Lovely FREEHOLD Townhome is situated in Grand River South,PRIME LOCATION just steps from walking Trails, Chicopee Ski Hill and access to the 401 and Highway 7, on a School Bus Route, endless Walking Trails , and Canoeing the Grand River only min away, not to mention TOP RATED SCHOOLS ,nearby. You will be impressed with the FINISH TOP TO BOTTOM ,Spacious Open Concept design\that offers tons of flexibility to suite your lifestyle and the abundant Natural Light streaming through the Sliding Glass Doors and Large Windows.Extended Driveway and 3 Parking Spots are also welcoming you. Upon entry, you are greeted with a Spacious Foyer featuring generous sized Closet, a Powder Room as well as convenient Garage Access.It features Hardwood Flooring on the Main level, New Ceramic Tiles(2022), Beautiful Kitchen with a good amount of Counter Space, Stainless Steel Appliances(2022), New Granite Counters(2022) and Breakfast Bar offering a great space to grab a quick meal or to provide Additional Seating also Gorgeous Accent Walls, Upgraded Light Fixtures(2022), Freshly Painted(2022) and so much more....The Second Level offers 3 Generous sized Bedrooms all with Large Windows and Closets and a Full 4 PC Main Bath.The Primary is Super Sized offering an Extended Sitting Area, Walk-in Closet and amazing Future Wall. Moving down to the Basement you will find a finished space perfect for an additional living room/ family hang out/ office or gym, utility room with laundry, and a large 3PC Bathroom.Backyard is fully fenced, with a large deck and gazebo, perfect for relaxing or entertaining family and friends! Excellent family friendly area.Quick possession available. (id:40058)
Lot 880 Road 9
Conestogo Lake, Ontario
Open House, Saturday April 27 10am-12pm. Wow. Over $100,000 in recent updates this 1057 square-foot cottage nestled in the wooded wilderness of Conestogo lake. The inviting ambiance of pine & stylish shiplap walls welcomes you, while new lakeside windows offer breathtaking views of the serene landscape. In addition, the heat pump offers coolness in the summer & warmth in the fall, supplemented by thermostat control baseboard heating throughout the cottage. Beautifully updated & maintained, this open concept 3 bed, cottage boasts a large kitchen with brand new applianced & loads of space to cook family meals. Share meals in the adjacent dining area or spend time in the living space where friends & family can gather to play games or watch movies. Step outside onto the expansive 32ft long cedar deck complete with glass railings that offers uninterrupted views of the lake. Play games of horseshoe, share stories around the fire pit, and take in the serene sunsets. Summer days & nights will be elevated by music played from speakers located throughout the property. An oversized 25ft x 22ft double car garage/workshop/laundry area provides ample storage for all outdoor toys & equipment & features dual garage doors with openers, easy to drive your boat through. An L-shaped driveway provides parking for up to 10 cars. Additional highlights include: upgraded electrical panel, floors, trim, doors, light fixtures newer water tank & an updated bathroom. Conestogo Lake offers cottagers the chance to camp, boat, sail, waterski, wakeboard, windsurf, canoe and fish on a y shaped reservoir that stretches 6 km's up each arm. Close to stores, restaurants & more in Drayton, Elmira Listowel & Dorking. Enjoy delicious home cooked delights at Country Sisters Bakery & Restaurant as well as incredible baked goods at the Dorking General Store. (id:40058)
235 Ferguson Avenue Unit# 42
Cambridge, Ontario
Welcome to this Beautifully Renovated 2 Bedroom 2 Bathroom 2 Storey Townhome! This property is perfectly suited for young families, investors, empty nesters, and young professionals alike, offering easy maintenance-free living with an affordable condo fee. Nestled in the desirable area of North Galt, this home is just minutes away from schools, shopping centers, parks, churches, and more, ensuring both convenience and quality of life. Boasting 1,440 sq. ft of turn-key ready living space, this condo presents an exceptional opportunity for a vibrant and fulfilling lifestyle. Luxury laminate flooring throughout for both elegance and durability. The bright and spacious kitchen features stainless steel appliances and connects to the adjoining dining room, perfect for hosting gatherings. Step into the large living room with a walkout, offering a seamless transition to the outdoors. Revel in the privacy of your backyard, enclosed by a brand new fence, providing a tranquil retreat for relaxation and entertainment. Upstairs, discover two bedrooms, including a king-size master bedroom, and a beautiful 4-piece main bathroom, offering comfort and convenience for daily living. Venture downstairs to find additional living space in the fully finished basement rec room, ideal for family movie nights or cheering on your favorite team and a 3 pce Bathroom with stand up shower for the finishing touch. The meticulous attention to detail and care in this home is evident at every turn, promising a comfortable and inviting living experience. Plus, enjoy the convenience of designated parking right in front of the home, with the option for extra parking spaces for a nominal fee when available. Shows AAA! (id:40058)
46 Oakdale Court
Kitchener, Ontario
Welcome to 46 Oakdale Court! Prime Doon location! Highly sought after & family, friendly neighbourhood of Doon Mills Park in Doon. Large Executive home on .3-acre treed lot, private court, backing onto beautiful park that leads to a trail running through the forest. Private trail behind the house leads all the way to JW Gerth public school minutes away. This rare gem is lovingly maintained by the original owners. 4 bedroom, (2 of which are primary suites) 5 bathrooms. Boasting 4,310 finish sq. feet of living space. The main level features spacious living and dining areas, perfect for entertaining guests. The gourmet kitchen is equipped with all newer stainless steel appliances, including five burner gas stove with grill. Walk out off the dinette to a large composite deck w/gas BBQ line. Wonderful size great room is sure to please with a focal point stunning natural stone woodburning fireplace! Fully finished basement with Inlaw suite capabilities, including kitchen, built-in appliances, and lovely three-piece bathroom. Lots of great storage space & built-in cabinets. Additional inclusions, all appliances. Newer and all owned water heater, and water softener. Security system, & state of the art security film, applied to main floor and basement windows. Multiple schools nearby makes this home perfect for families with children of all ages. Commuters will love the location near the 401, with Toronto Pearson airport under an hour away and kitchener Waterloo’s tech hub just a short drive away. Don’t miss out on this rare opportunity! (id:40058)
Interested?
If you have any questions please contact me.
