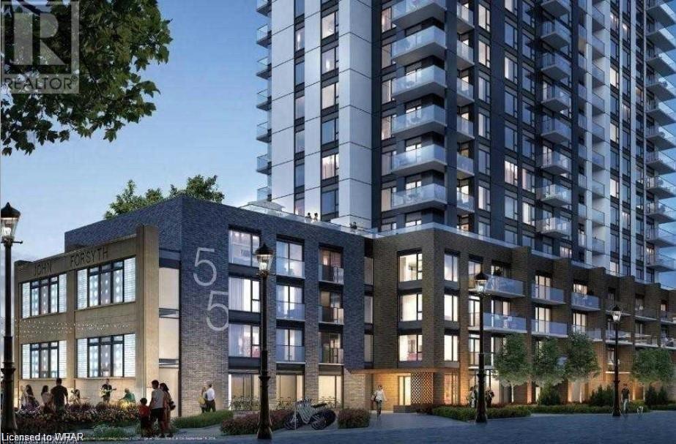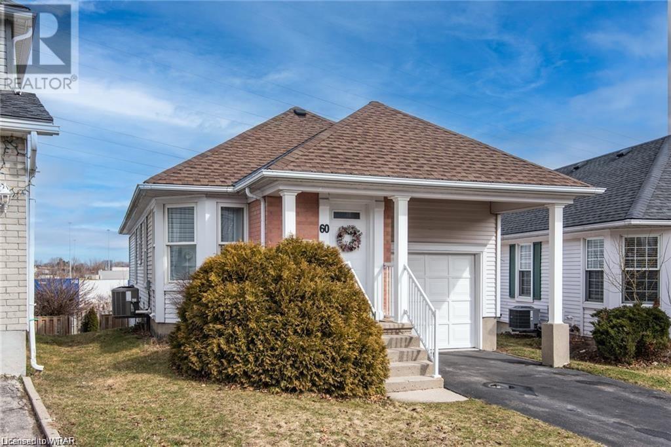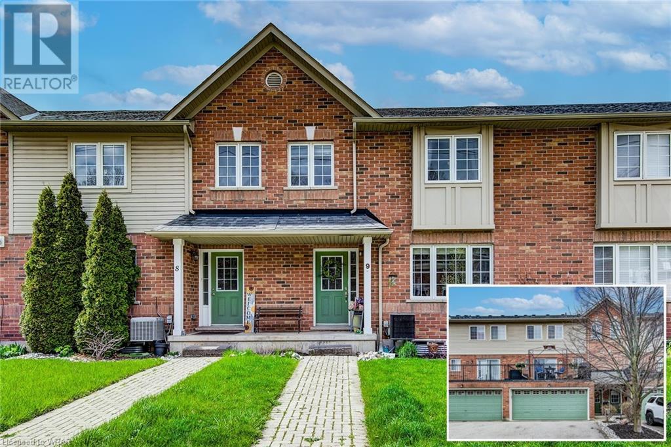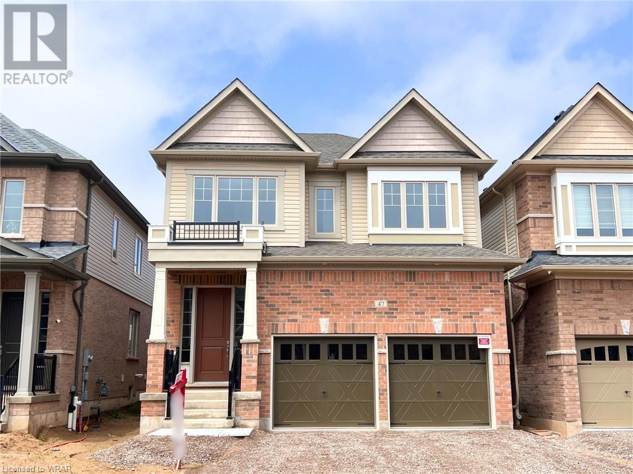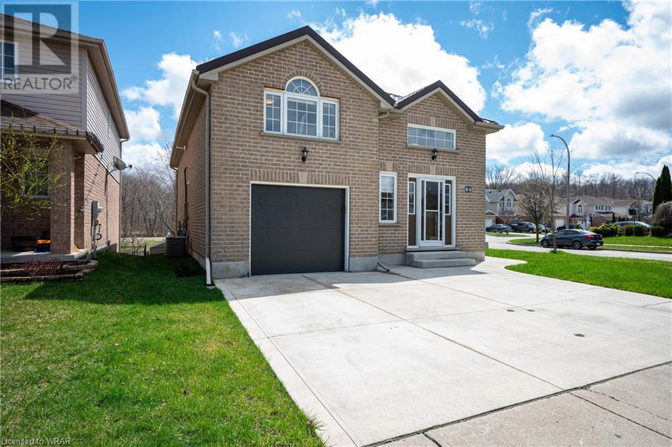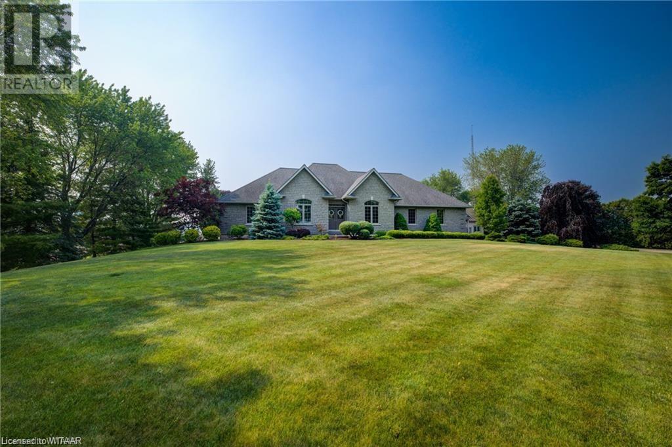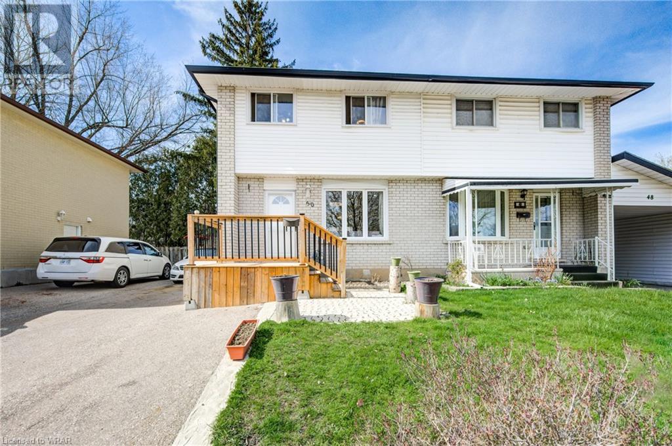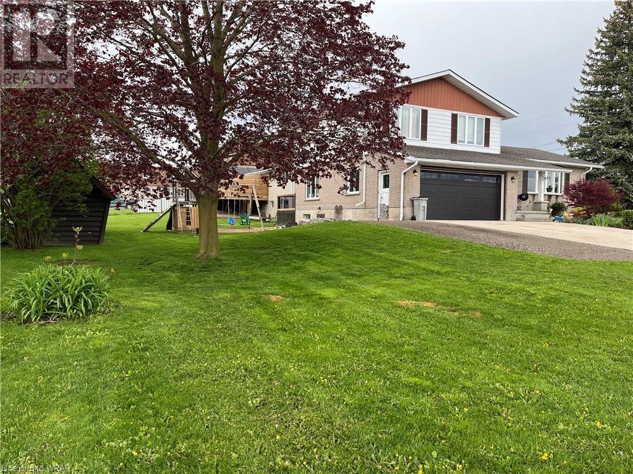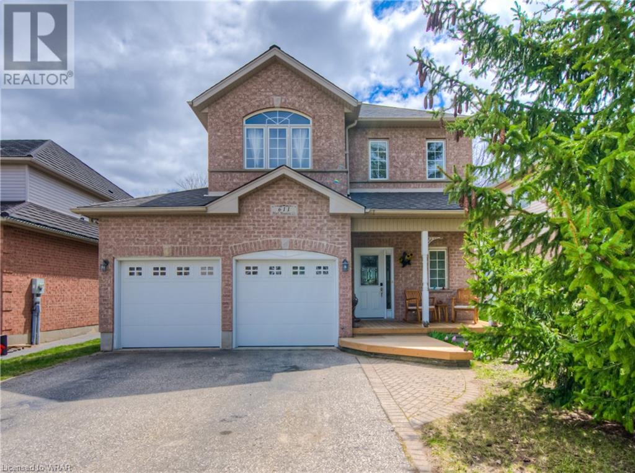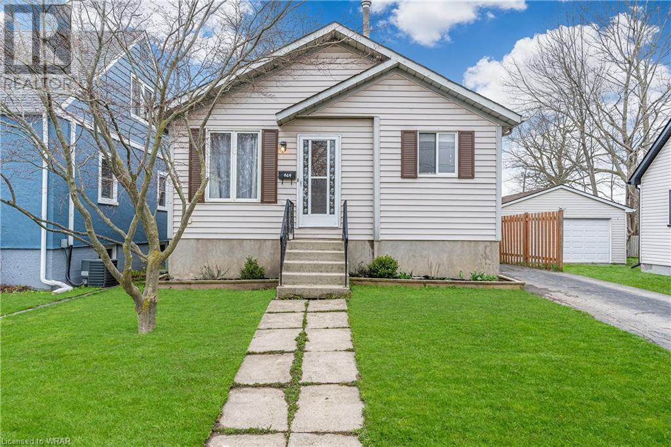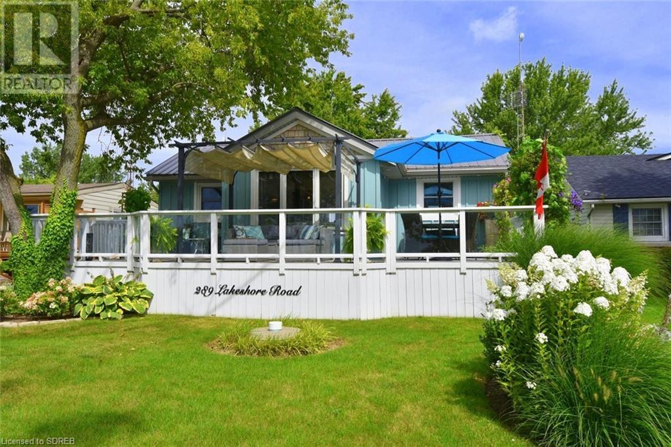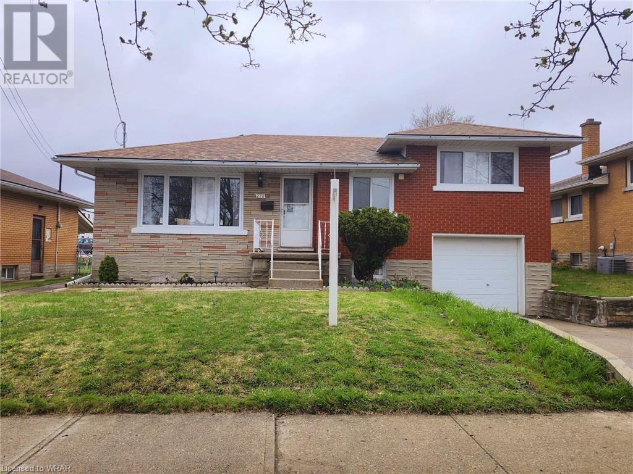55 Duke Street W Unit# 321
Kitchener, Ontario
EXPLORE THE VIBRANT HEART OF DOWNTOWN KITCHENER! Welcome to 321 - 55 Duke St W, located within the Young Condos in Downtown Kitchener. This fully accessible 1-bedroom, 1-bathroom suite showcases an inviting open-concept layout encompassing the living room, kitchen, and den/dining area, all leading out to the balcony through expansive sliding glass doors. Abundant natural light floods the space through large windows, highlighting the contemporary finishes throughout. The bedroom offers a serene escape with ample closet space and city views. Complete with 1 parking spot and a bicycle locker, this unit is conveniently situated between 2 Light Rail Transit stops, ensuring effortless commuting wherever you go. Immerse yourself in a neighborhood brimming with walkable amenities, including eateries, cafes, parks, trails, and boutiques. The building itself boasts an array of exceptional features, including a pet spa, self-car wash, rooftop track, fitness zone with a spinning room, and a stylish party room with a sun-drenched terrace, firepit, and communal BBQ area. On the ground level, bike racks and a restaurant add to the convenience and relaxation of this urban haven. Don't miss out on the opportunity to experience this urban oasis—schedule your viewing today! (id:40058)
60 Milfoil Crescent
Kitchener, Ontario
Upon entering this beautiful family home, you're welcomed by an inviting open-concept layout adorned with high-quality flooring and tasteful decor. The updated kitchen boasts soft-close cupboards, quartz countertops, and stainless steel appliances. The main floor offers two full bedrooms, a 4-piece bathroom, a spacious living room, and a dining room. The lower level, filled with natural light, serves as an ideal in-law suite, featuring a bedroom, 3-piece bathroom, and a walkout basement leading to a deck and a fenced yard with a firepit. The home is situated on a generous lot, providing ample outdoor space. The garage includes additional storage space in the loft area. Notable extras encompass a fridge, stove, dishwasher, dryer, water softener, window coverings, and shelving in the cold cellar. Conveniently located just minutes away from shopping, the expressway and numerous amenities. (id:40058)
250 Ainslie Street S Unit# 9
Cambridge, Ontario
TUCKED AWAY IN THE HEART OF DOWNTOWN, this residence offers a serene retreat just steps from scenic Grand River trails and the vibrant Gaslight District. Meticulously maintained, this home blends contemporary charm with practicality, catering to both first-time homeowners and those seeking a low-maintenance lifestyle. Spanning over 1900sqft of living space, this dwelling boasts 3+1 bedrooms, 3 full baths, and a double car garage, ensuring ample space and comfort. The main level welcomes you with an expansive open-concept living and dining area, a sleek, modernized kitchen with abundant storage, and a spacious terrace perfect for enjoying al fresco dining or taking in breathtaking sunset views. Upstairs, a full bath and 3 bedrooms await, including the primary suite featuring a walk-in closet and a luxurious 4pc ensuite. The walk-out basement, currently a versatile recreational space, offers potential for a future in-law suite and includes a 4th bedroom and another full bath, as well as space for a future wet bar. Situated just minutes from downtown Galt, theaters, the UOW School of Architecture, local shops, eateries, amenities, and transit, this property provides all the essentials for contemporary urban living. (id:40058)
47 Georgina Street Street
Kitchener, Ontario
NEWLY BUILT Westwood Model Home by Heathwood Homes w/over 2900 sqft in a 4 bed, 3.5 bath plan. Step into the sunken foyer laced in tiled flooring amidst RED OAK PEARL ENGINEERED HARDWOOD FLOORS. The formal dining room adorns opulence & offers a servery w/additional cabinetry leading to the CUSTOM GOURMET KITCHEN complete w/built-in wall oven/microwave combo, stainless chimney hood fan, 36-inch induction cooktop, island with EXTENDED BREAKFAST COUNTER w/pendant lighting that overlooks the great room; UPGRADED QUARTZ COUNTERTOPS, SLEEK MODERN BLACK SPLASH, AND SOFT-CLOSE CABINETS FOR ADDED CONVENIENCE. 9FT SMOOTH CEILINGS with LED pot lighting float above the main floor, including the great room w/gas fireplace & a WALL MOUNT SURROUND AND LARGE WINDOWS. The breakfast nook has easy access to the backyard through sliding glass doors. Ascend the OAK HARDWOOD BLACK METAL RAILED STAIRCASE where you will find a double door entry to the expansive primary bedroom featuring a TRAY CEILING AND A GENEROUS WALK-IN CLOSET that's sure to impress. Indulge in relaxation in the five-piece ensuite boasting Quartz counters, His & Her sinks, a cosmetic counter, a freestanding tub, and a glass-enclosed shower. 3 other bedrooms, including one w/ its own ensuite & walk-in closet, as well as a Jack 'n' Jill bathroom between the other 2 rooms. CONVENIENCE MEETS LUXURY with the upstairs laundry room, complete with upper cabinetry for ample storage. The lower level features 9ft ceilings WITH THE IDEAL SPACE FOR A FUTURE FINISHED AREA that could be designed to house a further live-in arrangement with rough-ins for an additional bathroom & more. A wealth of inclusions throughout this home, a carpet-free main floor, and INSULATED DOUBLE CAR GARAGE doors adorned with windows. A home that goes beyond expectations, offering a lifestyle of comfort and sophistication, just minutes from the new St Josephine Bakhita Catholic school, RBJ Schlegel Park, and future Longos store right within the community. (id:40058)
84 Everglade Crescent
Kitchener, Ontario
Nestled in the sought-after Laurentian West area, this purpose-built duplex offers the best of both worlds. Whether you're a clever investor seeking cash-flowing rental property or a homeowner looking for a multigenerational home, this property is tailor-made for you. Situated just minutes from highway 8 and within walking distance of Sunrise Mall, restaurants, shops, and scenic parks, this property boasts a prime location. Backing onto a serene Everglade pond, it offers tranquil views and a peaceful ambiance. The main floor features 2 spacious bedrooms plus a generous den and 1 bathroom. The primary bedroom includes a walk-in closet and a balcony, perfect for enjoying the scenic surroundings. The open-concept living area seamlessly connects to the dining and kitchen spaces, offering plenty of room for entertaining. The lower unit boasts its own separate entrance, sunroom, and private deck, providing added privacy and convenience. With 1 bedroom and 1 full bathroom, this unit exudes comfort and charm. The bright living/dining/kitchen area, complete with 8-foot ceilings and large windows, creates a welcoming atmosphere. Both units have been meticulously updated, with over $90,000 in improvements made within the past 5 years. From separate metering for utilities to newer appliances included in each unit, this property offers hassle-free living and investment potential. Generating a gross annual income of $54,150, this turnkey property presents endless possibilities. Whether you're looking to capitalize on rental income or create a comfortable space for multigenerational living, this duplex has it all. Don't miss out—schedule a showing today and experience the endless potential of this exceptional property! (id:40058)
436 Norfolk County Rd 19 W
La Salette, Ontario
Welcome to this stunning bungalow located on just under an acre of land on a quiet road in Norfolk County. This one of a kind garage just won't be beat! You've got a his garage, a hers garage, AND a bonus detached garage. Just the place to make all your projects come to life. With ample parking for all your friend and family and a gorgeous yard, you will just want to make this one yours! These garages have high ceilings and on the garage you will find a large loft above it just waiting to be customized into the most desirable bonus room of your dreams. Entering this home you will find a private luxurious front dining room and an entrance to the heart of your home, an open concept, eat-in kitchen and living room area featuring a grand view of your backyard. On this main floor you will find a large master bedroom with a large walk-in closet and the family bathroom featuring a jacuzzi tub, tiled floor, and lots of counter space. In the fully finished basement you will find lots of bedroom space and storage space, as well as bonus rooms to customize to your own liking. You will also find a large family rec room to gather and entertain guests. Don't wait to make this house yours! Additional information available upon request. (id:40058)
50 Ingleside Drive
Kitchener, Ontario
Exceptional opportunity in a highly desirable neighbourhood! This charming semi-detached home WITH SEPARATE ENTRANCE IN THE BASEMENT. features 3 large bedrooms and 2 full bathrooms, perfect for families or those looking for additional space. Boasting a large driveway with parking for 4 cars, this property offers ample space for all of your vehicles. This home has been updated including a basement living room in 2022, a brand new door to the backyard installed in 2021 and fresh paint throughout the house in April 2024. Updated electrical panel, A/C in 2021, Roof in 2020, deck and stone patio in 2023. (id:40058)
61 William Street
Milverton, Ontario
Large 1700 sq ft 3 Bedroom/2.5 bathroom home located in Milverton. Updates include roof shingles (2015), engineered flooring throughout main floor. Large bathroom on second floor. Open concept kitchen, dining room and living room. Basement rec room and workshop along with walk-out. Large patio/deck wraps around the home. 30 minutes from Kitchener/Waterloo. Newer windows throughout main/2nd floor. (id:40058)
611 Marl Meadow Crescent
Kitchener, Ontario
Welcome to your new dream home! This stunning two-story detached residence boasts four spacious bedrooms and three bathrooms, offering ample space for comfortable living. As you step inside, you'll be greeted by the warmth of a large open-concept living area encompassing the living room, dining room, and a large kitchen. With abundant cabinet space, sleek stainless steel appliances and a center island overlooking the living space, meal prep and entertaining become a delight. Natural light floods the living space through large windows, creating an inviting ambiance for relaxation and gatherings. Upstairs, discover a versatile loft space along with three cozy bedrooms, providing flexibility for work, play, or rest. The finished basement adds even more functionality with a spacious recreation room, an additional bedroom, and another full bathroom. Outside, the extra-large backyard beckons for outdoor enjoyment, complete with a sprawling deck ideal for al fresco dining or simply soaking up the sun. Conveniently located near shopping, restaurants, and public transportation, this home offers the perfect blend of comfort, style, and convenience for modern living. (id:40058)
464 Fares Street
Port Colborne, Ontario
This delightful, well-designed bungalow exudes charm and brightness, boasting a thoughtfully arranged floor plan and a fully finished lower level! Situated in a superb location just a short stroll from downtown amenities, schools and charming village shops, this home offers ample living space on the main floor. The freshly painted living/dining area features gleaming hardwood floors. Two generously sized bedrooms are carpet free and grace the main level, with the primary bedroom opening onto a private deck—an ideal spot for enjoying your morning coffee. The main bathroom, renovated in 2017, is sure to impress with its deep soaker tub, new vanity, toilet, and skylight flooding the space with natural light. The spacious eat-in kitchen provides abundant storage, including a pantry and upper deep storage cabinets along one wall. Highlights include a tiled backsplash, gas stove, stainless steel fridge, above range microwave, dishwasher and a convenient pull-out cabinet drawer for garbage. A side door entrance leads to the basement, where new carpeting lines the stairs. The lower level boasts a sizable L-shaped recreation room adorned with wood wainscoting and a moveable bar. Additionally, a versatile bonus room, currently serving as storage, offers endless possibilities—whether as a playroom, office, exercise space, or even an in-law kitchenette. Completing the lower level is a three-piece bathroom with a corner shower and an unfinished utility room with a laundry area. Outside, the backyard oasis beckons with a two-tiered deck and a wooded pergola constructed in 2017. A concrete patio provides the perfect setting for a future hot tub, while a fenced yard and double-door gate ensure easy access to the driveway. (id:40058)
289 Lakeshore Road
Selkirk, Ontario
Truly the complete package ... welcome home to this exceptional waterfront property! Commanding magnificent open water views of Lake Erie, this four season home is more than meets the eye. The huge front deck (550 sq ft) offers various areas for entertaining and lounging, all the while enjoying the extraordinary view. Step inside, and you are whisked away to a calm and peaceful haven ... lovely pine vaulted ceilings, and an open concept but cozy layout with a cottage casual kitchen featuring butcher block counters and quartz topped island. The primary bedroom is a soothing space to listen to the waves as you drift off to sleep. Two additional bedrooms plus a bonus sleeping loft offer plenty of space for family and friends to visit. The newly updated 3-piece bath will completely charm you! Featuring an extra deep lot that is beautifully landscaped, and provides many spots for quiet relaxation, and an oversized shed at rear of lot could be converted back to a garage, with laneway access. With rare deeded ownership of the south side, you walk out directly onto your private combination sand and shale beach, perfect for launching a kayak, canoe or paddle board! This property is ideal for someone who is looking for one floor living, or could be an instant AirBNB. Experience true waterfront ownership without the worry and hassle of break wall maintenance and repair. Located on a preferred, lower density section of Lakeshore Road, it is only 20 minutes to the popular beach town of Port Dover and 50 minutes to Hamilton. (id:40058)
278 Greenfield Avenue
Kitchener, Ontario
Welcome to this charming 3-bedroom, 2-bathroom Sidesplit, now featuring updated flooring, roof (2019) and windows (2023), ensuring a fresh, modern appeal. The main floor boasts a formal Living Room, perfect for entertaining guests, and a spacious eat-in kitchen, ideal for family meals and gatherings. A separate entrance leads to the finished basement, complete with a convenient 4-piece bathroom and in-law potential, offering versatility and additional living space. Centrally located, this home is just a short stroll away from both Public and Catholic schools, as well as busses and shopping amenities, providing convenience at your doorstep. With its fantastic, cozy ambiance and well-loved atmosphere AND a potential for 2nd living area for a family member or a guest in the basement, this home invites you to move in and make unforgettable memories. (id:40058)
Interested?
If you have any questions please contact me.
