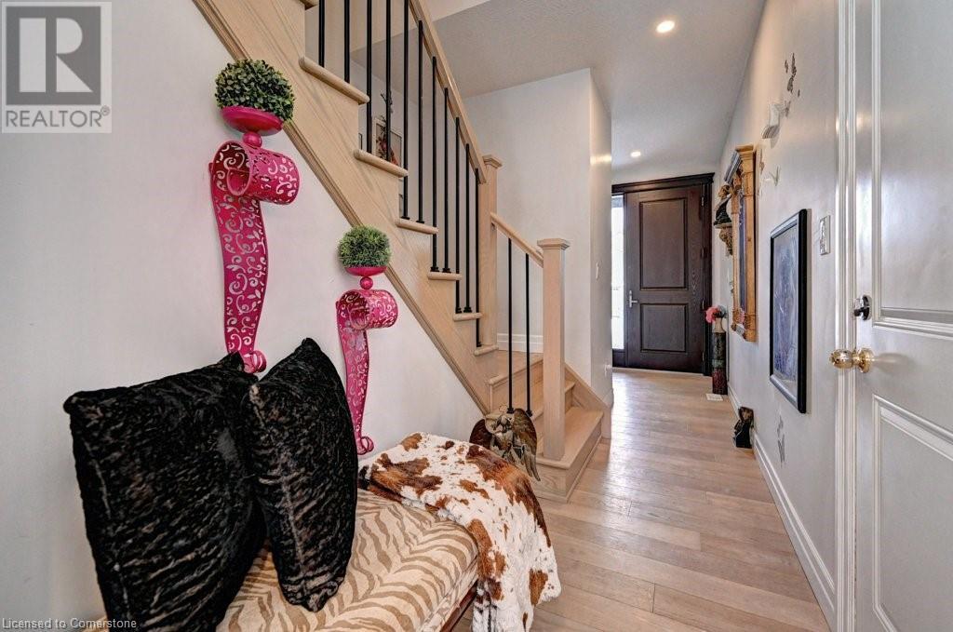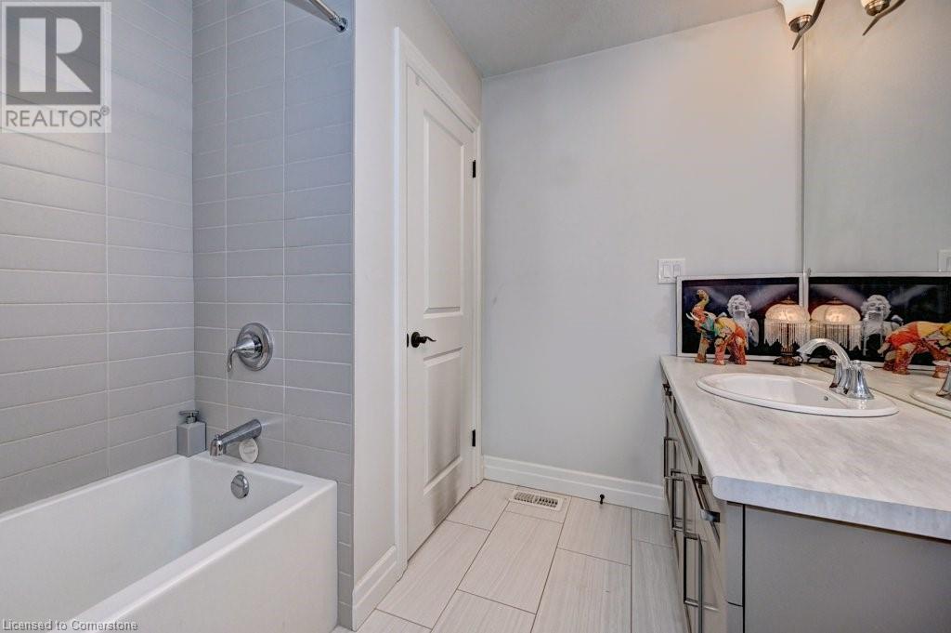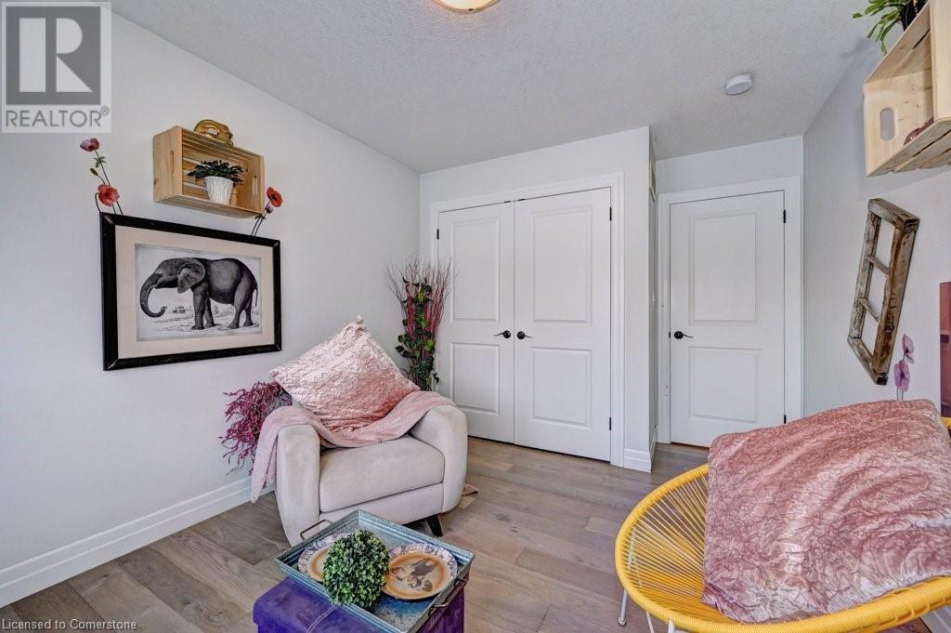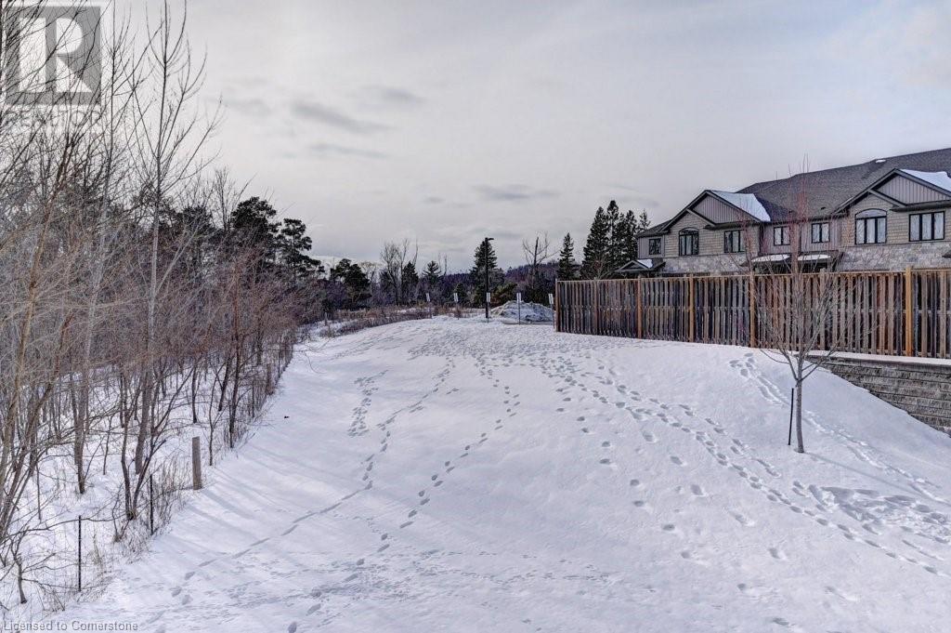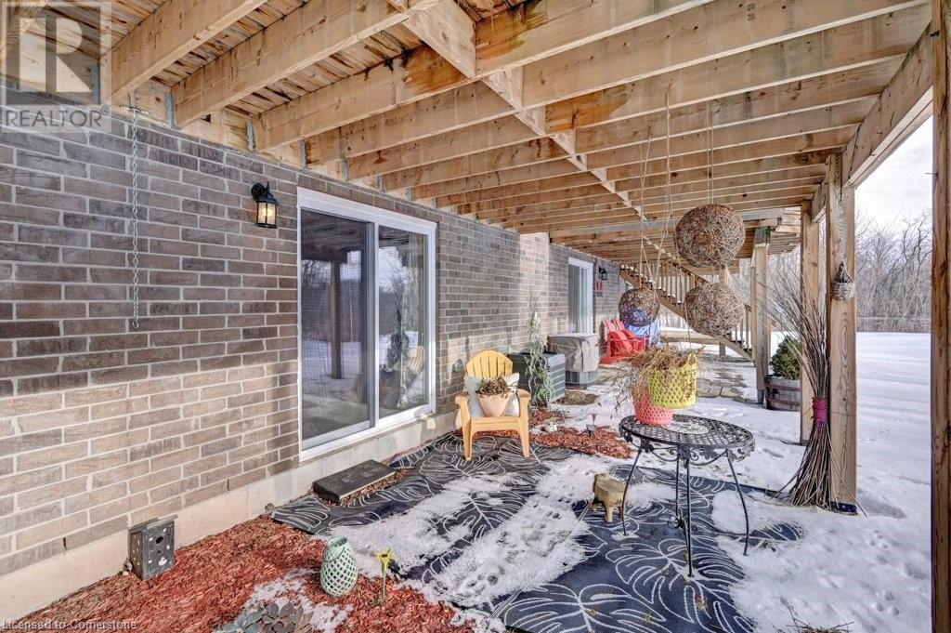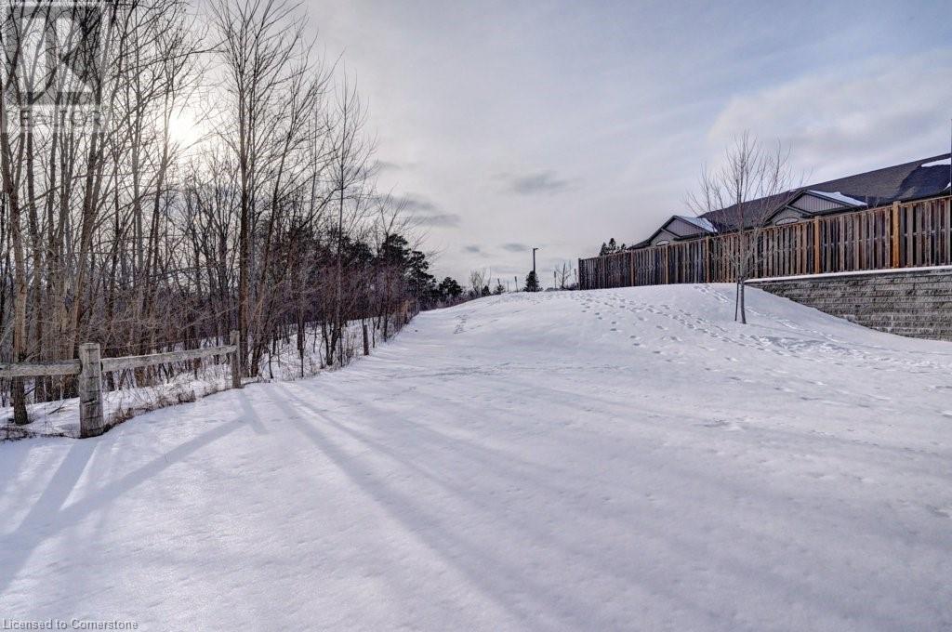50 Bute Street Unit# 11 Ayr, Ontario N0B 1E0
$665,000Maintenance, Insurance, Landscaping, Property Management, Parking
$283 Monthly
Maintenance, Insurance, Landscaping, Property Management, Parking
$283 MonthlyExecutive town house backing onto greenspace with sliders to deck and walkout basement. High ceilings upgraded kitchen with unlilmitted storage and island with seating open to living/dining room. Master bedroom has ensuite bath and walk in closet with laundry in the hallway just outside master suite. Garage has a door to the front hallway. Newer unit in right in town with walking distance to great pubs, shopping, banking, schools and cafes. Enjoy coffee on your deck with the birds and the deer. 5 minutes to 401, 12 minutes to Cambridge or Kitchener. Condo has reasonable fees, well managed complex. Take a step back in time to a quiet but vibrant village life in Ayr. You will never go back. (id:40058)
Property Details
| MLS® Number | 40696050 |
| Property Type | Single Family |
| Amenities Near By | Park, Place Of Worship, Schools |
| Community Features | Quiet Area |
| Equipment Type | Water Heater |
| Features | Southern Exposure, Conservation/green Belt, Balcony, Paved Driveway, Sump Pump, Automatic Garage Door Opener |
| Parking Space Total | 2 |
| Rental Equipment Type | Water Heater |
Building
| Bathroom Total | 3 |
| Bedrooms Above Ground | 3 |
| Bedrooms Total | 3 |
| Appliances | Central Vacuum, Dishwasher, Dryer, Refrigerator, Stove, Water Softener, Water Purifier, Washer, Window Coverings |
| Architectural Style | 2 Level |
| Basement Development | Unfinished |
| Basement Type | Full (unfinished) |
| Constructed Date | 2017 |
| Construction Style Attachment | Attached |
| Cooling Type | Central Air Conditioning |
| Exterior Finish | Brick, Vinyl Siding |
| Foundation Type | Poured Concrete |
| Half Bath Total | 1 |
| Heating Fuel | Natural Gas |
| Heating Type | Forced Air |
| Stories Total | 2 |
| Size Interior | 1,565 Ft2 |
| Type | Row / Townhouse |
| Utility Water | Municipal Water |
Parking
| Attached Garage |
Land
| Acreage | No |
| Land Amenities | Park, Place Of Worship, Schools |
| Sewer | Municipal Sewage System |
| Size Total Text | Under 1/2 Acre |
| Zoning Description | Z5 |
Rooms
| Level | Type | Length | Width | Dimensions |
|---|---|---|---|---|
| Second Level | Laundry Room | Measurements not available | ||
| Second Level | 3pc Bathroom | Measurements not available | ||
| Second Level | Primary Bedroom | 14'11'' x 12'8'' | ||
| Second Level | 4pc Bathroom | Measurements not available | ||
| Second Level | Bedroom | 11'4'' x 9'10'' | ||
| Second Level | Bedroom | 10'2'' x 8'9'' | ||
| Basement | Cold Room | Measurements not available | ||
| Main Level | 2pc Bathroom | Measurements not available | ||
| Main Level | Living Room | 19'0'' x 11'5'' | ||
| Main Level | Dining Room | 10'4'' x 8'5'' | ||
| Main Level | Kitchen | 12'6'' x 9'6'' |
https://www.realtor.ca/real-estate/27884835/50-bute-street-unit-11-ayr
Contact Us
Contact us for more information
















