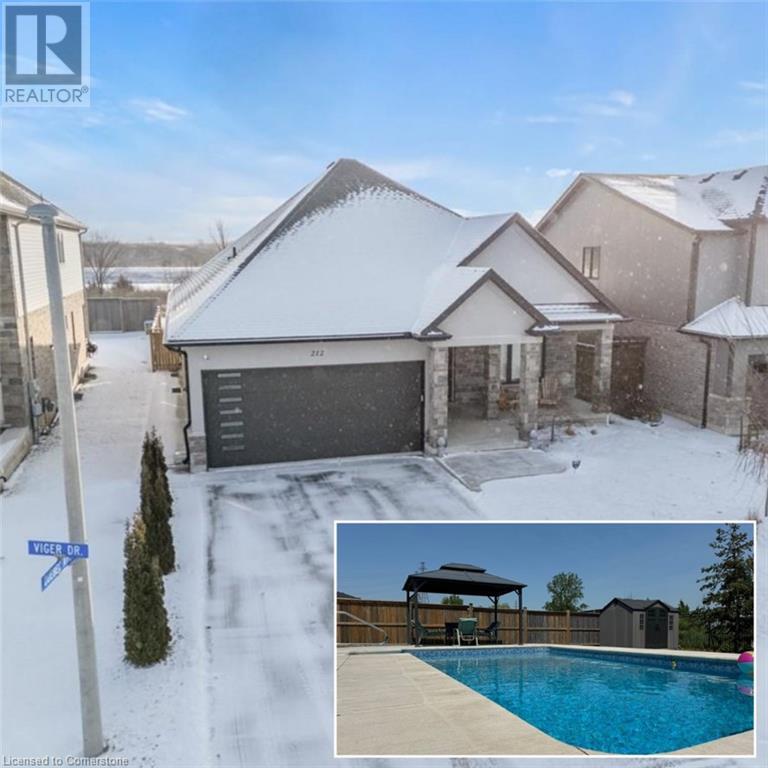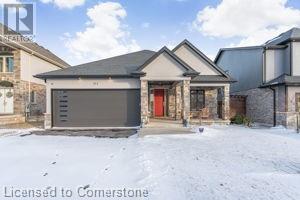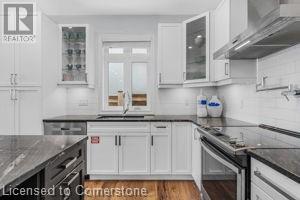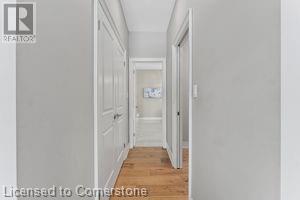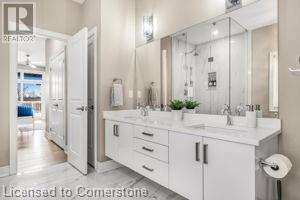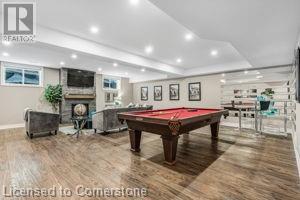212 Viger Drive Welland, Ontario L3B 0E4
$999,900
OPEN HOUSE Sunday 2-4 pm. 4 Bedroom BUNGALOW in Welland's hottest new neighbourhood, walking distance to all schools, parks, trails and everything else this amazing community has to offer. Nearly new home finished impeccably top to bottom with a cozy warm fireplace in the lower level with two bedrooms, full bath and huge family room to relax in at the end of the day. Enjoy the fully fenced rear yard, the massive deck & the amazing hardscape all around the HEATED IN-GROUND SALTWATER POOL by ( palladiumpools.com ) 14' x 28' (6' in the deep end sloped) amazing OASIS and your very own private unobstructed (no rear neighbours) view of the Welland Canal and the Great Lakes Freighters that pass by. This home is truly one of a kind. (id:40058)
Property Details
| MLS® Number | 40696234 |
| Property Type | Single Family |
| Amenities Near By | Beach, Golf Nearby, Hospital, Park, Place Of Worship, Playground, Schools, Shopping |
| Community Features | Quiet Area, Community Centre |
| Equipment Type | Furnace |
| Features | Cul-de-sac, Ravine, Paved Driveway, Gazebo, Sump Pump, Automatic Garage Door Opener |
| Parking Space Total | 4 |
| Pool Type | Inground Pool |
| Rental Equipment Type | Furnace |
| Structure | Shed, Porch |
| View Type | View Of Water |
Building
| Bathroom Total | 3 |
| Bedrooms Above Ground | 2 |
| Bedrooms Below Ground | 2 |
| Bedrooms Total | 4 |
| Appliances | Dishwasher, Dryer, Refrigerator, Stove, Washer, Hood Fan, Window Coverings, Garage Door Opener |
| Architectural Style | Bungalow |
| Basement Development | Finished |
| Basement Type | Full (finished) |
| Constructed Date | 2018 |
| Construction Style Attachment | Detached |
| Cooling Type | Central Air Conditioning |
| Exterior Finish | Brick, Stucco |
| Fire Protection | Smoke Detectors, Alarm System, Security System |
| Fireplace Present | Yes |
| Fireplace Total | 2 |
| Foundation Type | Poured Concrete |
| Heating Fuel | Natural Gas |
| Heating Type | Forced Air |
| Stories Total | 1 |
| Size Interior | 3,230 Ft2 |
| Type | House |
| Utility Water | Municipal Water |
Parking
| Attached Garage |
Land
| Acreage | No |
| Fence Type | Fence |
| Land Amenities | Beach, Golf Nearby, Hospital, Park, Place Of Worship, Playground, Schools, Shopping |
| Landscape Features | Landscaped |
| Sewer | Municipal Sewage System |
| Size Depth | 147 Ft |
| Size Frontage | 49 Ft |
| Size Total Text | Under 1/2 Acre |
| Zoning Description | Rl2, H-rl2-86 |
Rooms
| Level | Type | Length | Width | Dimensions |
|---|---|---|---|---|
| Basement | Utility Room | 25'11'' x 17'2'' | ||
| Basement | Storage | 19'3'' x 6'8'' | ||
| Basement | Bedroom | 15'8'' x 12'9'' | ||
| Basement | 4pc Bathroom | Measurements not available | ||
| Basement | Bedroom | 12'11'' x 17'1'' | ||
| Basement | Family Room | 25'9'' x 26'7'' | ||
| Main Level | Laundry Room | 8'9'' x 5'3'' | ||
| Main Level | 3pc Bathroom | Measurements not available | ||
| Main Level | Bedroom | 12'0'' x 10'6'' | ||
| Main Level | Full Bathroom | Measurements not available | ||
| Main Level | Primary Bedroom | 23'4'' x 13'8'' | ||
| Main Level | Dining Room | 12'4'' x 13'9'' | ||
| Main Level | Living Room | 26'11'' x 12'9'' | ||
| Main Level | Kitchen | 12'4'' x 14'2'' |
https://www.realtor.ca/real-estate/27889894/212-viger-drive-welland
Contact Us
Contact us for more information
