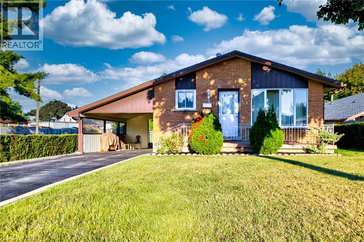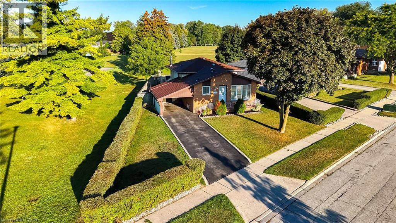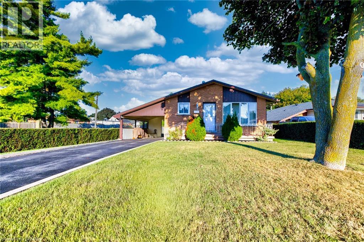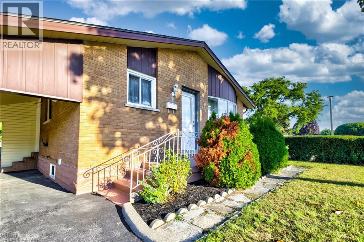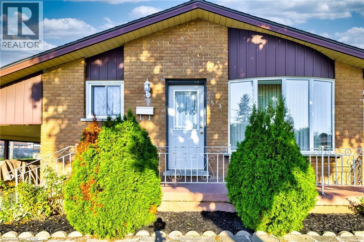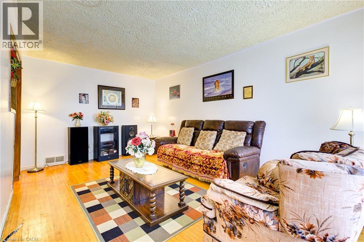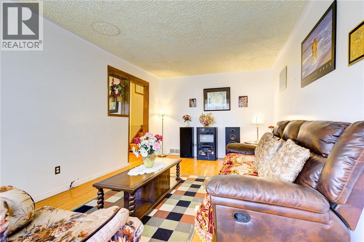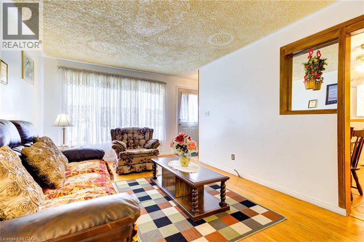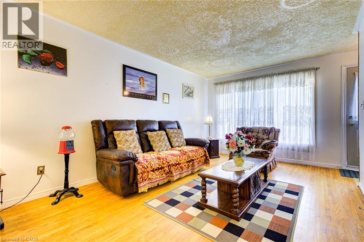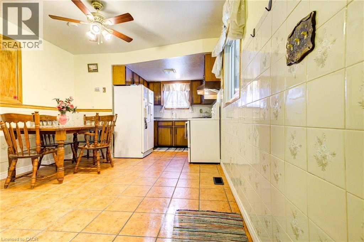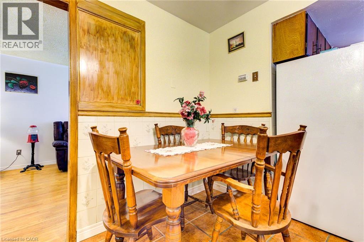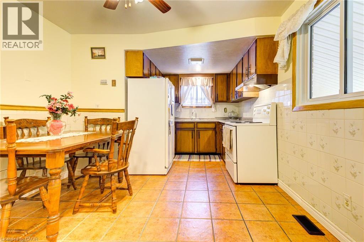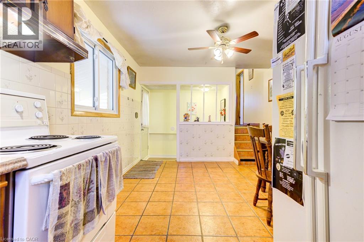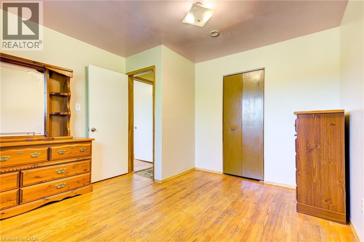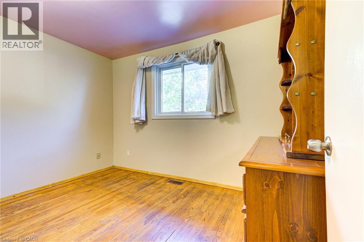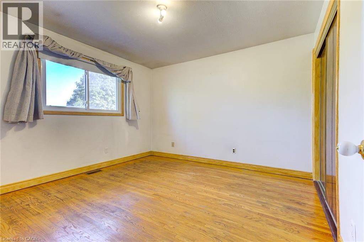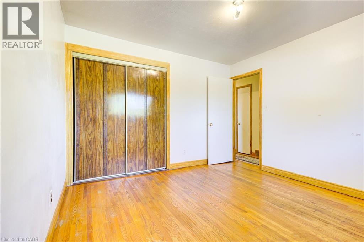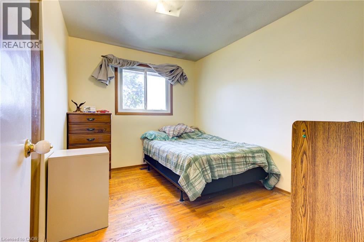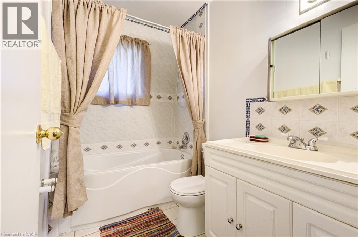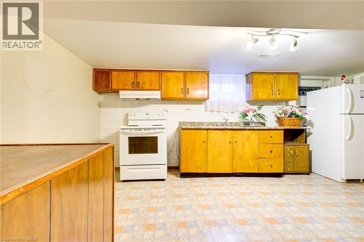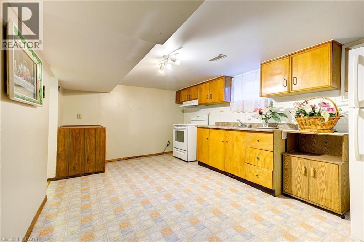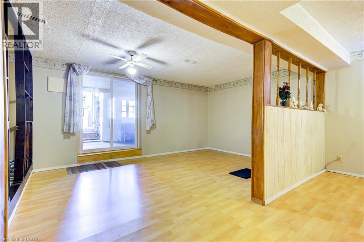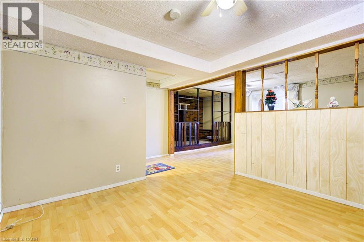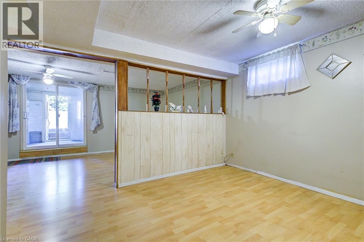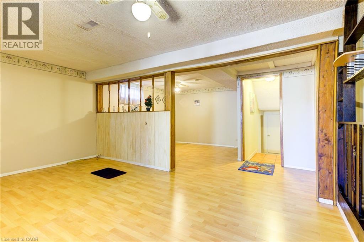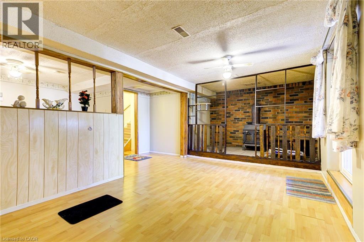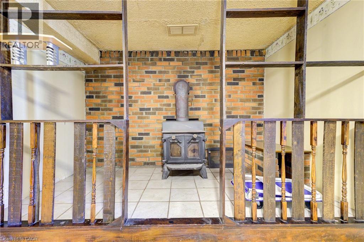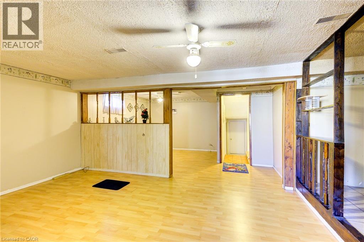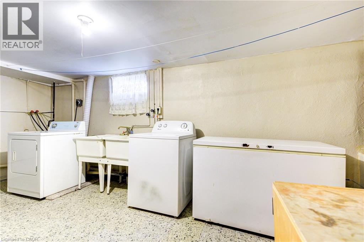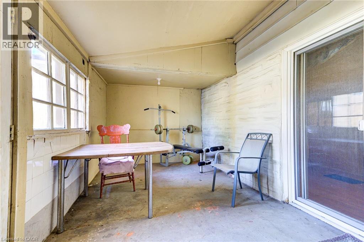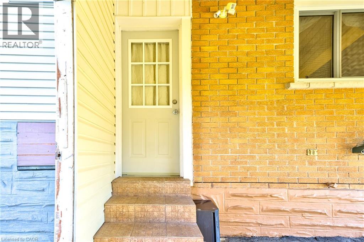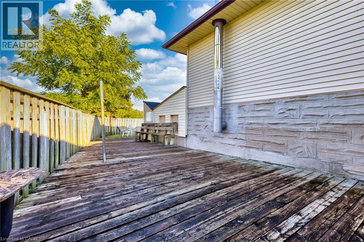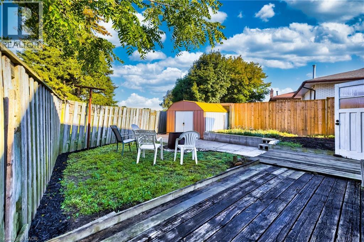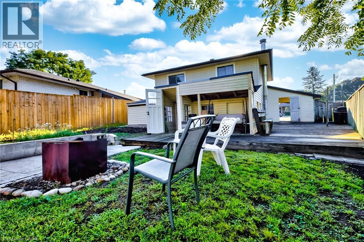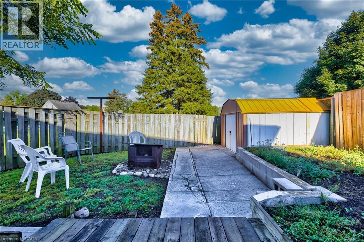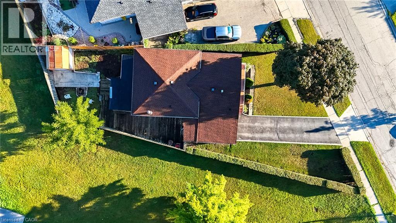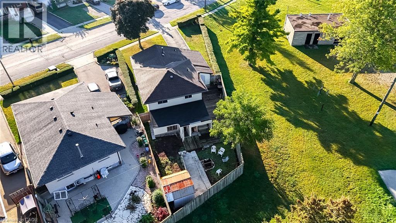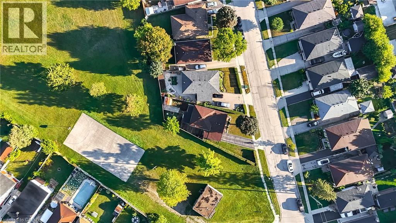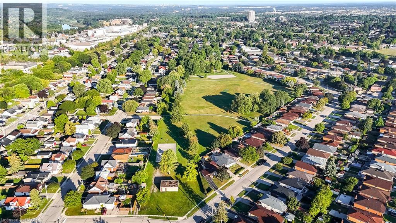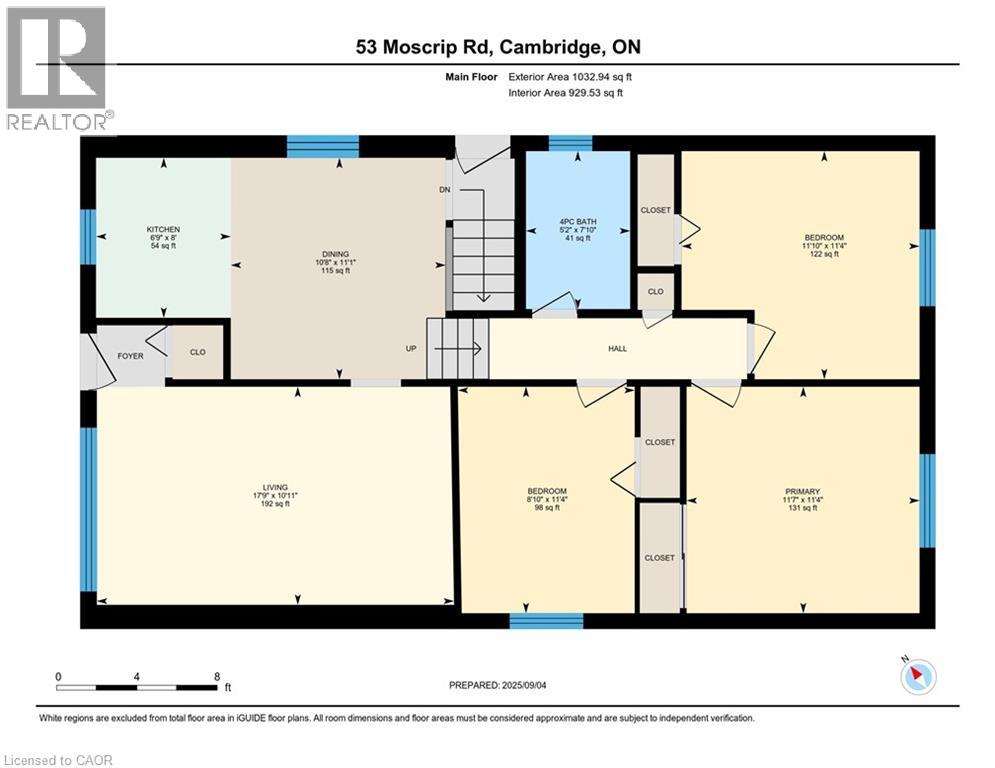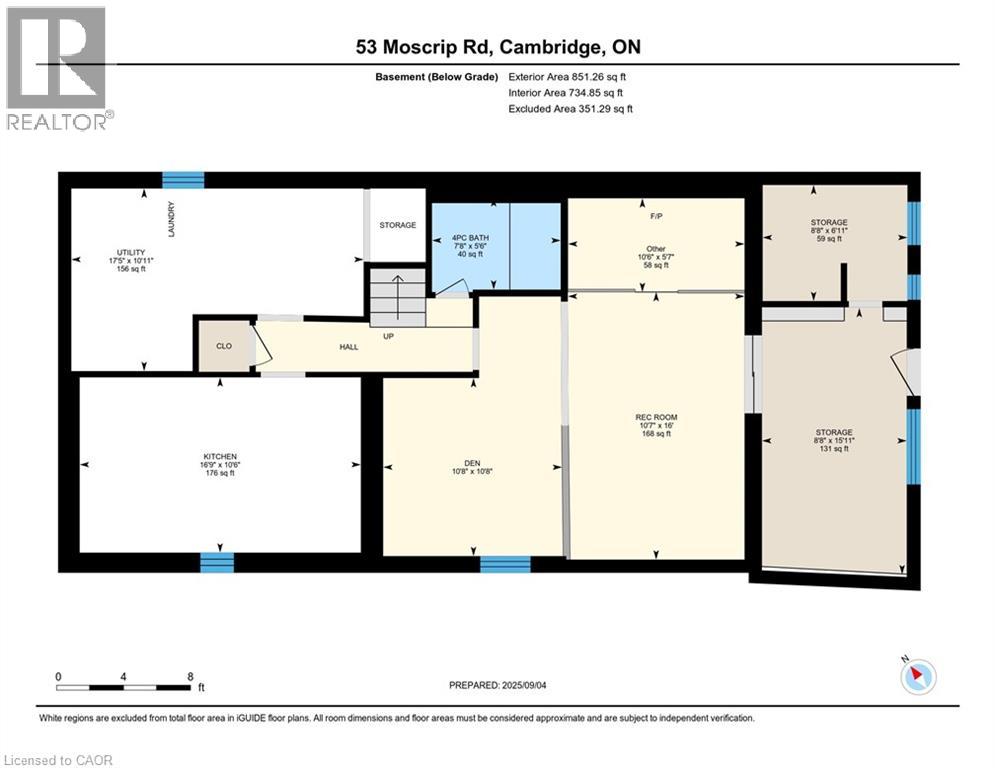53 Moscrip Road Cambridge, Ontario N1R 5Y8
$599,900
IN-LAW!! Backing onto a park in a quiet, mature North Galt neighborhood; this solid 3 level back-split is ideal for the first time buyer, growing family and investor alike. Finished top to bottom and featuring 3 beds, 2 baths, hardwood + ceramic floors, 7 appliances, furnace (2020) and roof (2021). Needing room for the IN-LAWS? The finished lower level includes a kitchen, 4pcs bath, rec room, large laundry area and den. This lower level also boasts a walk-out to yard along with a convenient side entrance. Outside you’ll enjoy a fully fenced private yard with deck, shed and NO rear neighbors. Parking shouldn’t be a problem as the covered carport along with the long paved driveway comfortable allow for 4vehicles. In need of a little TLC to help realize its full potential, this great home is conveniently located just minutes to schools, shopping, parks, public transit and scenic nature trails. (id:40058)
Property Details
| MLS® Number | 40784256 |
| Property Type | Single Family |
| Neigbourhood | Grand River |
| Amenities Near By | Park, Playground, Public Transit, Schools, Shopping |
| Community Features | Quiet Area |
| Equipment Type | Water Heater |
| Features | Corner Site, Paved Driveway, Sump Pump, In-law Suite |
| Parking Space Total | 4 |
| Rental Equipment Type | Water Heater |
| Structure | Shed |
Building
| Bathroom Total | 2 |
| Bedrooms Above Ground | 3 |
| Bedrooms Total | 3 |
| Appliances | Dryer, Freezer, Washer, Hood Fan |
| Basement Development | Finished |
| Basement Type | Full (finished) |
| Constructed Date | 1973 |
| Construction Style Attachment | Detached |
| Cooling Type | Central Air Conditioning |
| Exterior Finish | Aluminum Siding, Brick |
| Fire Protection | Smoke Detectors |
| Fireplace Fuel | Wood |
| Fireplace Present | Yes |
| Fireplace Total | 1 |
| Fireplace Type | Other - See Remarks |
| Fixture | Ceiling Fans |
| Heating Fuel | Natural Gas |
| Heating Type | Forced Air |
| Size Interior | 1,732 Ft2 |
| Type | House |
| Utility Water | Municipal Water |
Parking
| Carport |
Land
| Acreage | No |
| Fence Type | Fence |
| Land Amenities | Park, Playground, Public Transit, Schools, Shopping |
| Sewer | Municipal Sewage System |
| Size Depth | 113 Ft |
| Size Frontage | 87 Ft |
| Size Total Text | Under 1/2 Acre |
| Zoning Description | R5 |
Rooms
| Level | Type | Length | Width | Dimensions |
|---|---|---|---|---|
| Second Level | Bedroom | 8'10'' x 11'4'' | ||
| Second Level | Bedroom | 11'10'' x 11'4'' | ||
| Second Level | Primary Bedroom | 11'7'' x 11'4'' | ||
| Second Level | 4pc Bathroom | Measurements not available | ||
| Basement | Den | 10'8'' x 10'8'' | ||
| Basement | Storage | 8'8'' x 6'11'' | ||
| Basement | Storage | 8'8'' x 15'11'' | ||
| Basement | 4pc Bathroom | Measurements not available | ||
| Basement | Other | 10'6'' x 5'7'' | ||
| Basement | Recreation Room | 10'7'' x 16'0'' | ||
| Basement | Kitchen | 16'9'' x 10'6'' | ||
| Lower Level | Laundry Room | 17'5'' x 10'11'' | ||
| Main Level | Living Room | 17'9'' x 10'11'' | ||
| Main Level | Dining Room | 10'8'' x 11'1'' | ||
| Main Level | Kitchen | 6'9'' x 8'0'' |
https://www.realtor.ca/real-estate/29052454/53-moscrip-road-cambridge
Contact Us
Contact us for more information
