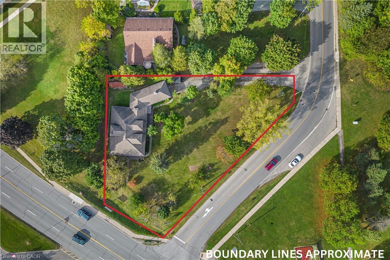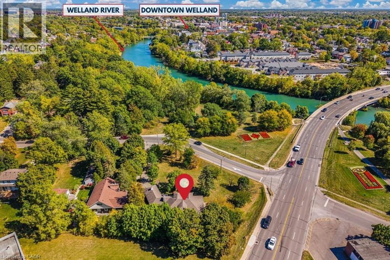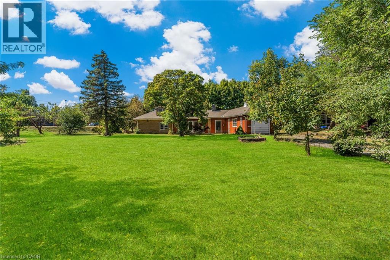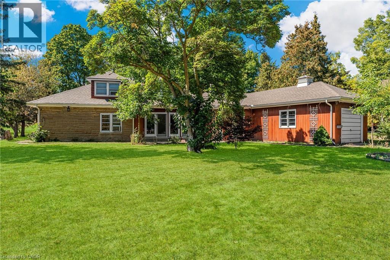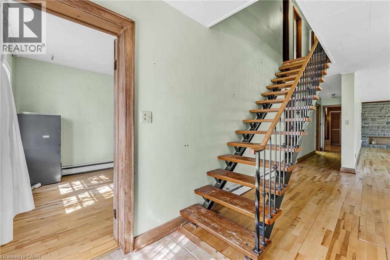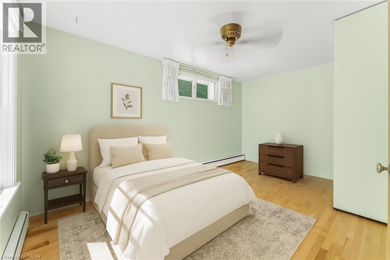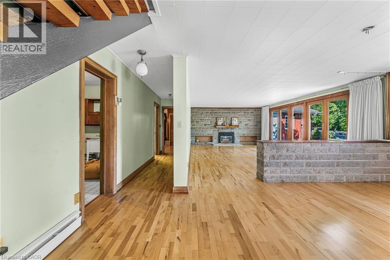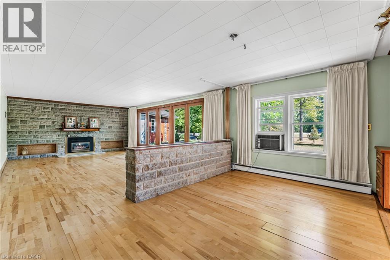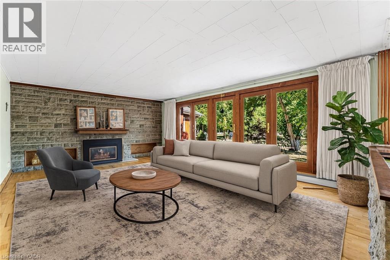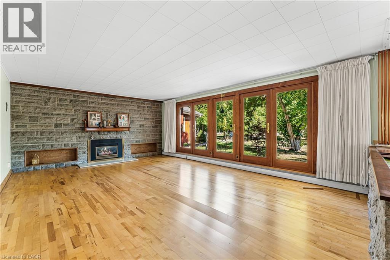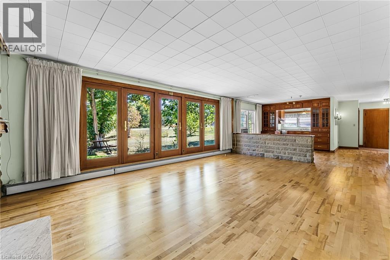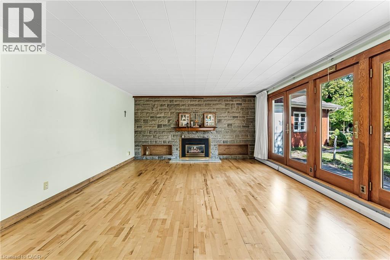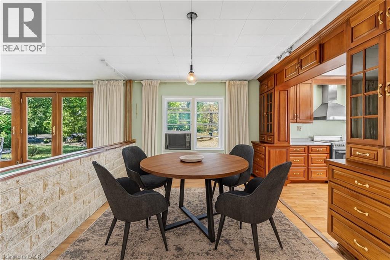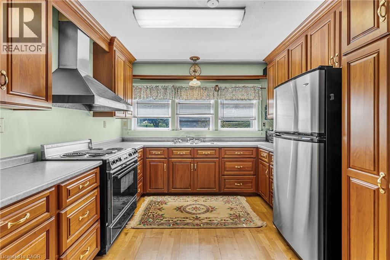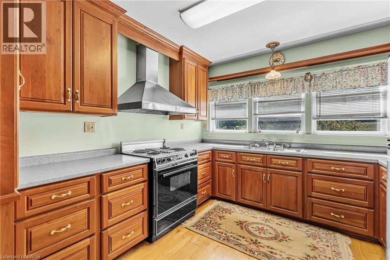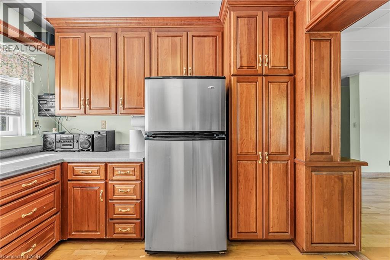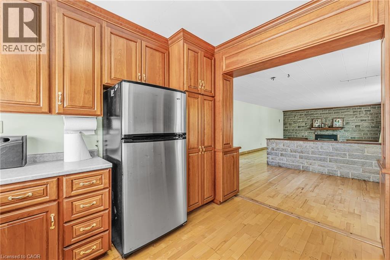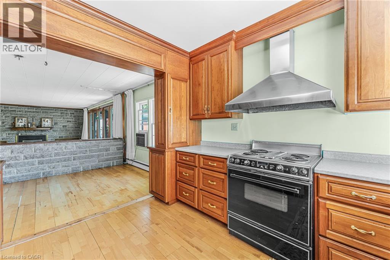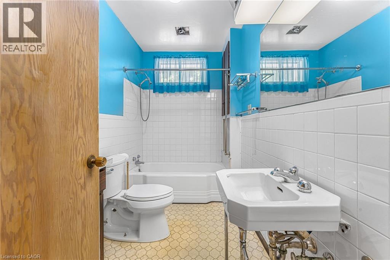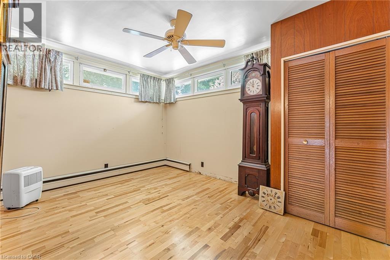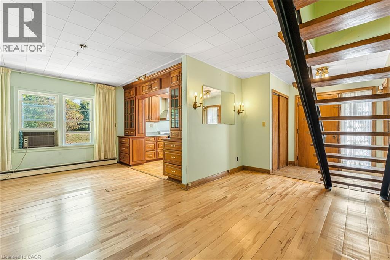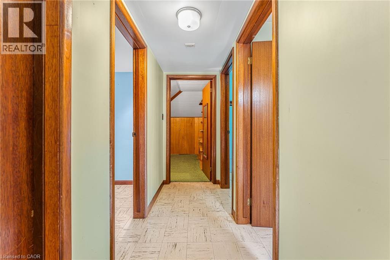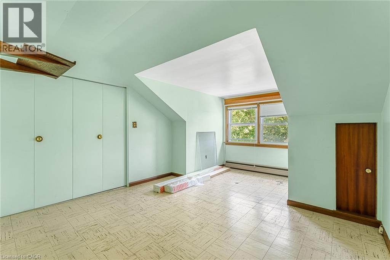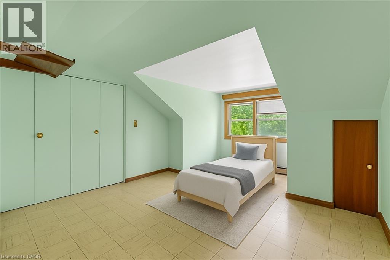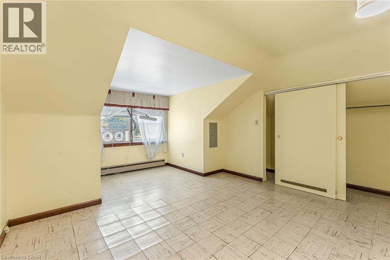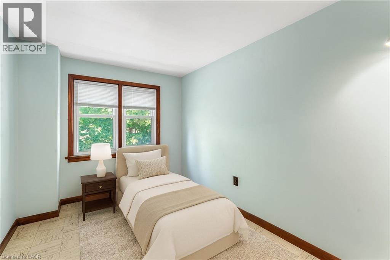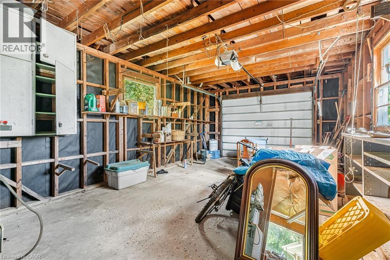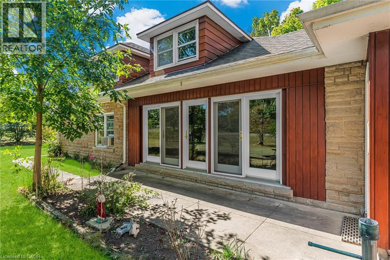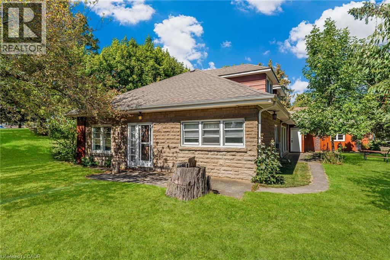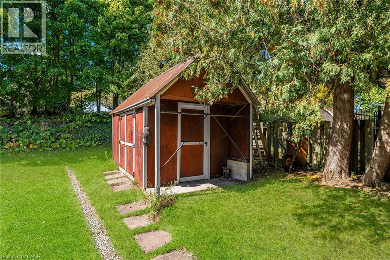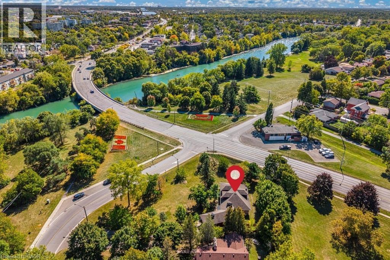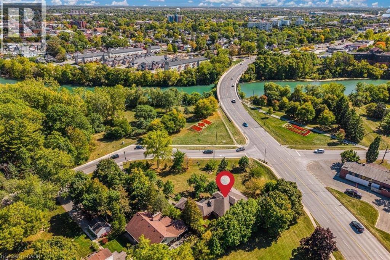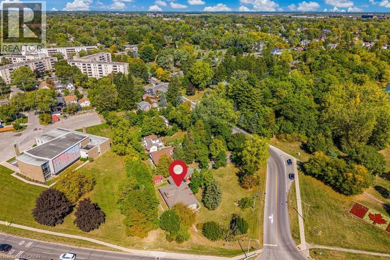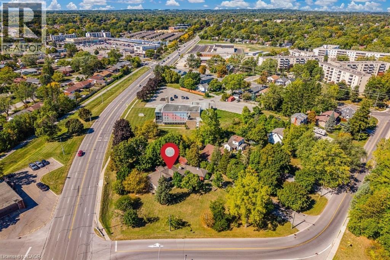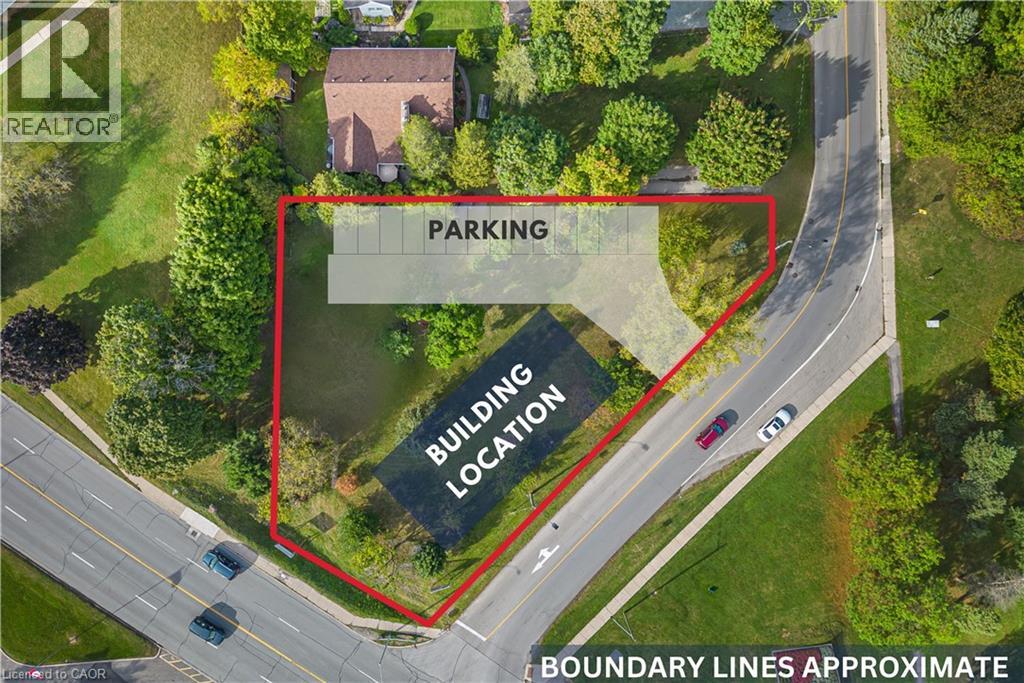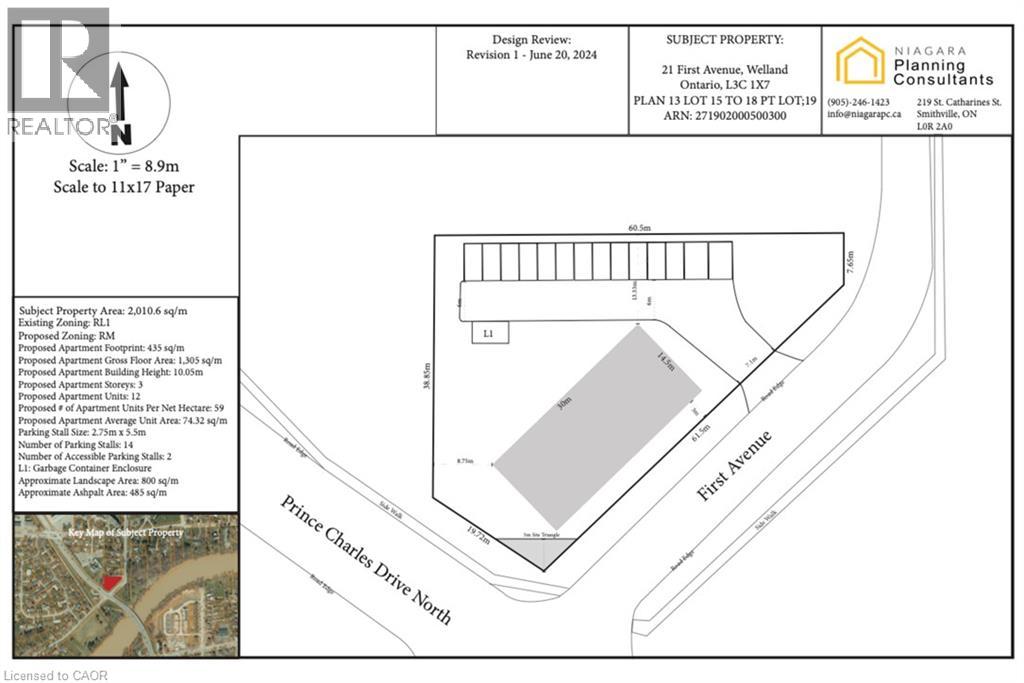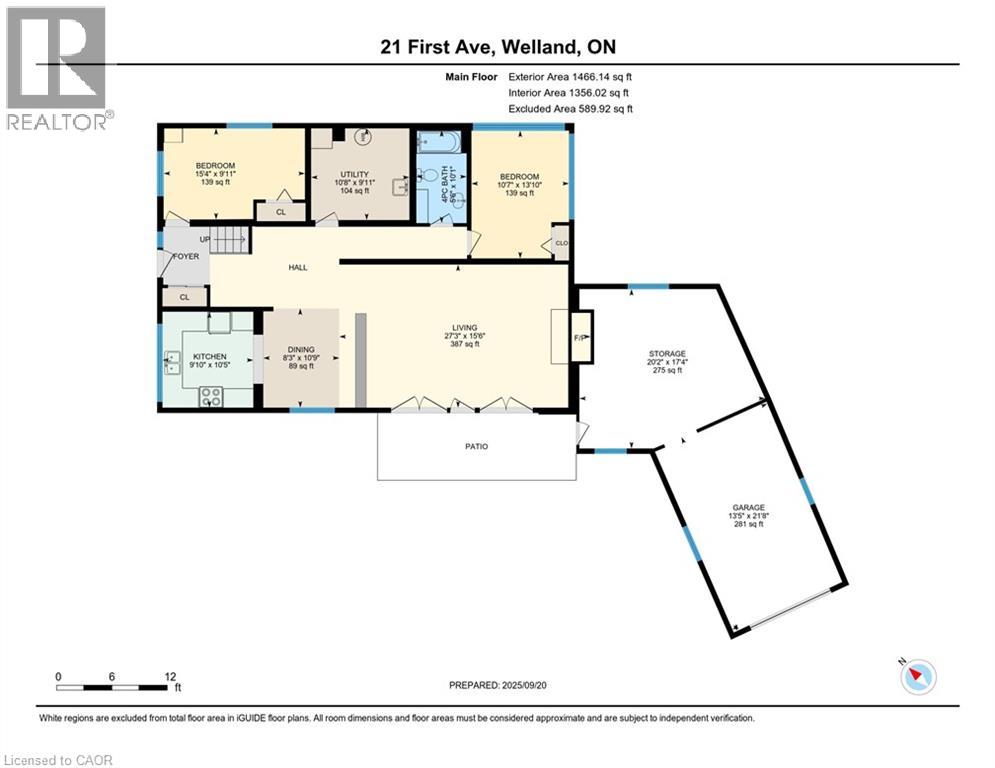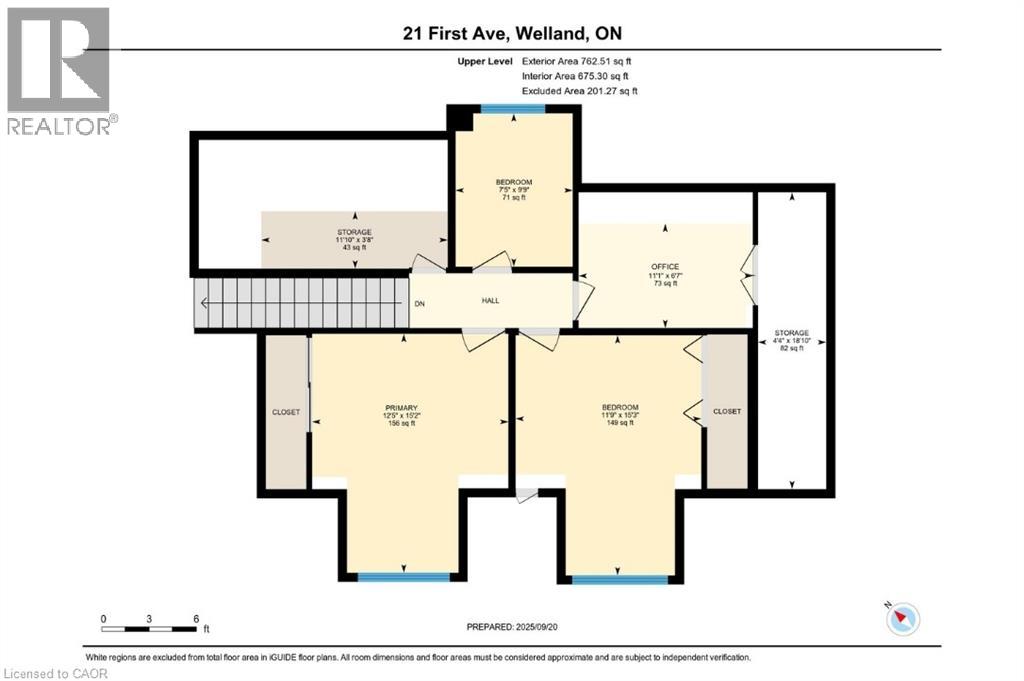21 First Avenue Welland, Ontario L3C 1X7
$729,900
This property features a 2,229 square foot home on 0.5 acres just a stone’s throw away from the Welland River! This corner lot is perfectly placed within walking distance to all kinds of amenities. The home features 5 bedrooms, an open concept main living space, workshop and an attached garage. The sprawling living room has a gas fireplace and a full wall of windows with views of the beautiful property. A solid wood kitchen sits off the dining room. The main floor is completed by two bedrooms, a 4-piece bathroom and a utility/laundry room. Upstairs has 3 generous bedrooms, an office area and two separate storage areas. An additional bonus to this property is that it also has development potential! There is potential to build a 3-storey, 12 unit apartment or condo building. The proposal has gone through a pre-consultation with the city of Welland and is waiting for a developer to take it the rest of the way. Please Note: some photos have been virtually staged. (id:40058)
Open House
This property has open houses!
2:00 pm
Ends at:4:00 pm
Property Details
| MLS® Number | 40772625 |
| Property Type | Single Family |
| Amenities Near By | Golf Nearby, Hospital, Park, Place Of Worship, Public Transit, Schools |
| Community Features | High Traffic Area |
| Features | Corner Site |
| Parking Space Total | 5 |
Building
| Bathroom Total | 1 |
| Bedrooms Above Ground | 5 |
| Bedrooms Total | 5 |
| Appliances | Refrigerator, Gas Stove(s) |
| Basement Type | None |
| Constructed Date | 1950 |
| Construction Material | Wood Frame |
| Construction Style Attachment | Detached |
| Cooling Type | None |
| Exterior Finish | Aluminum Siding, Stone, Wood |
| Fire Protection | None |
| Fireplace Present | Yes |
| Fireplace Total | 1 |
| Heating Fuel | Electric |
| Heating Type | Baseboard Heaters, Radiant Heat |
| Stories Total | 2 |
| Size Interior | 2,229 Ft2 |
| Type | House |
| Utility Water | Municipal Water |
Parking
| Attached Garage |
Land
| Access Type | Road Access |
| Acreage | No |
| Land Amenities | Golf Nearby, Hospital, Park, Place Of Worship, Public Transit, Schools |
| Sewer | Municipal Sewage System |
| Size Depth | 200 Ft |
| Size Frontage | 225 Ft |
| Size Irregular | 0.5 |
| Size Total | 0.5 Ac|1/2 - 1.99 Acres |
| Size Total Text | 0.5 Ac|1/2 - 1.99 Acres |
| Zoning Description | Rl1 |
Rooms
| Level | Type | Length | Width | Dimensions |
|---|---|---|---|---|
| Second Level | Storage | 11'10'' x 3'8'' | ||
| Second Level | Storage | 4'4'' x 18'10'' | ||
| Second Level | Office | 11'1'' x 6'7'' | ||
| Second Level | Bedroom | 7'5'' x 9'9'' | ||
| Second Level | Bedroom | 11'9'' x 15'3'' | ||
| Second Level | Primary Bedroom | 12'5'' x 15'2'' | ||
| Main Level | Storage | 20'2'' x 17'4'' | ||
| Main Level | 4pc Bathroom | Measurements not available | ||
| Main Level | Utility Room | 10'8'' x 9'11'' | ||
| Main Level | Bedroom | 10'7'' x 13'10'' | ||
| Main Level | Bedroom | 15'4'' x 9'11'' | ||
| Main Level | Kitchen | 9'10'' x 10'5'' | ||
| Main Level | Dining Room | 8'3'' x 10'9'' | ||
| Main Level | Living Room | 27'3'' x 15'6'' |
https://www.realtor.ca/real-estate/28916884/21-first-avenue-welland
Contact Us
Contact us for more information
